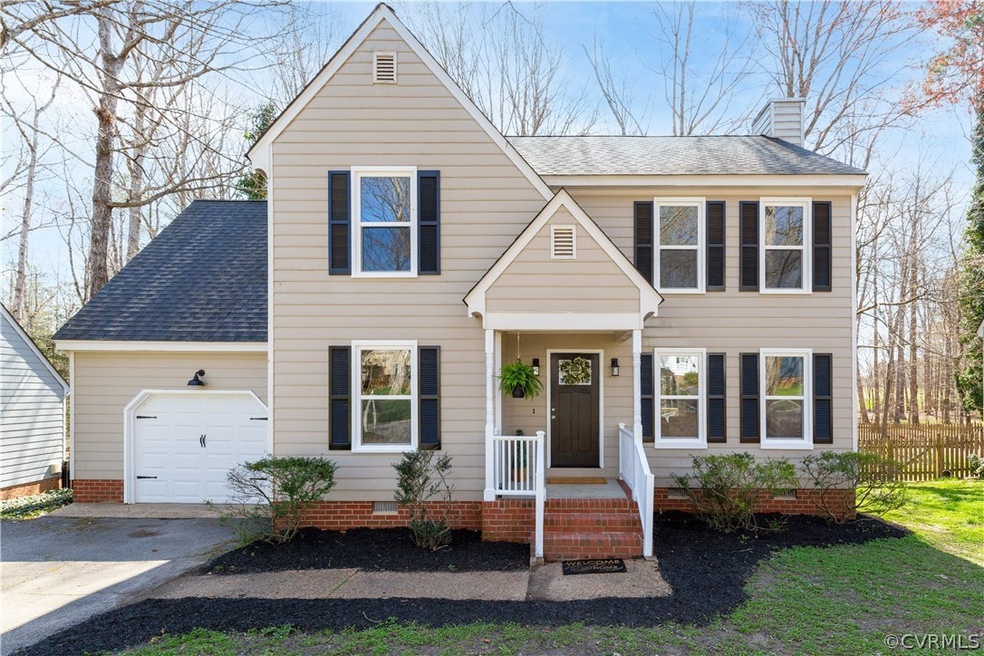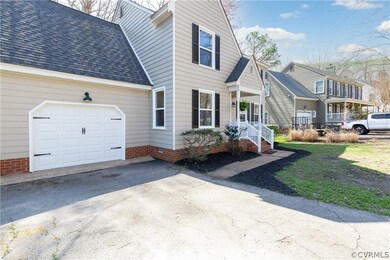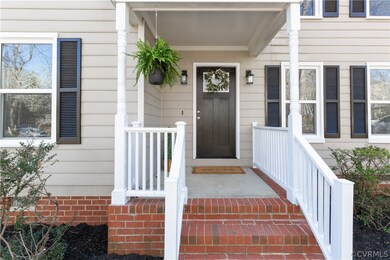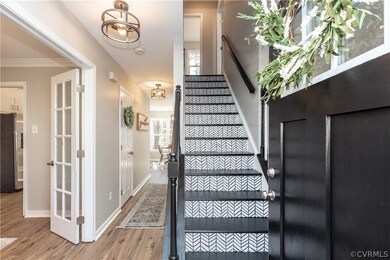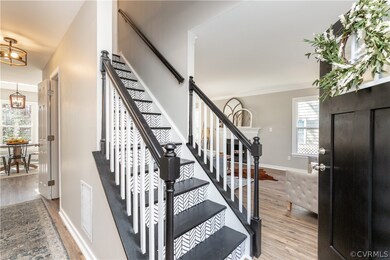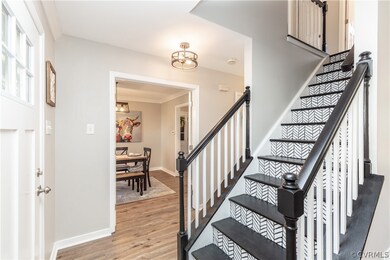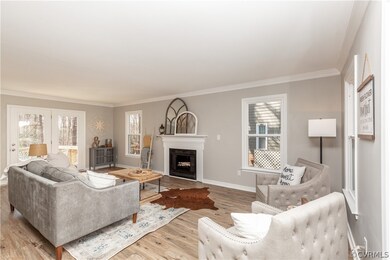
5419 Pleasant Grove Ln Midlothian, VA 23112
Highlights
- Boat Dock
- Water Access
- Outdoor Pool
- Cosby High School Rated A
- Fitness Center
- Community Lake
About This Home
As of April 2021This gorgeous gem boasts 4 bedrooms, 2.5 baths, with an attached 1-car garage. Upon entry, you will be greeted by beautiful luxury vinyl plank flooring throughout the entire first floor. The character added to the staircase is a show stopper. The distressed dining room French doors offer the perfect mix of old and new. Enjoy brand new light fixtures throughout, new stainless steel GE appliances, granite countertops, two-toned kitchen cabinets, bright and airy breakfast nook, fresh interior paint, and back deck off the large living room. Upstairs features 4 large bedrooms to include a master en-suite. Both bathrooms have tub/shower combos, new bathroom vanities, LVT flooring, toilets, and fixtures. HVAC 2010, Hot water heater 2017, Windows 2021. You don't want to miss this one!
Last Agent to Sell the Property
United Real Estate Richmond License #0225219866 Listed on: 03/27/2021

Home Details
Home Type
- Single Family
Est. Annual Taxes
- $2,374
Year Built
- Built in 1987
Lot Details
- 9,888 Sq Ft Lot
- Zoning described as R9
HOA Fees
- $84 Monthly HOA Fees
Parking
- 1 Car Direct Access Garage
- Driveway
- Off-Street Parking
Home Design
- Frame Construction
- Wood Siding
Interior Spaces
- 1,858 Sq Ft Home
- 2-Story Property
- Wood Burning Fireplace
- French Doors
- Separate Formal Living Room
- Crawl Space
Kitchen
- Eat-In Kitchen
- Electric Cooktop
- Stove
- <<microwave>>
- Dishwasher
- Granite Countertops
- Disposal
Flooring
- Partially Carpeted
- Vinyl
Bedrooms and Bathrooms
- 4 Bedrooms
- En-Suite Primary Bedroom
- Walk-In Closet
Outdoor Features
- Outdoor Pool
- Water Access
- Deck
- Rear Porch
Schools
- Clover Hill Elementary School
- Tomahawk Creek Middle School
- Cosby High School
Utilities
- Forced Air Heating and Cooling System
- Heating System Uses Natural Gas
- Gas Water Heater
Listing and Financial Details
- Tax Lot 25
- Assessor Parcel Number 722-67-94-50-400-000
Community Details
Overview
- Woodlake Subdivision
- Community Lake
- Pond in Community
Amenities
- Common Area
- Clubhouse
Recreation
- Boat Dock
- Community Boat Facilities
- Tennis Courts
- Community Basketball Court
- Sport Court
- Community Playground
- Fitness Center
- Community Pool
- Park
- Trails
Ownership History
Purchase Details
Home Financials for this Owner
Home Financials are based on the most recent Mortgage that was taken out on this home.Purchase Details
Home Financials for this Owner
Home Financials are based on the most recent Mortgage that was taken out on this home.Similar Homes in Midlothian, VA
Home Values in the Area
Average Home Value in this Area
Purchase History
| Date | Type | Sale Price | Title Company |
|---|---|---|---|
| Warranty Deed | $330,000 | First Title And Escrow | |
| Warranty Deed | $200,000 | First Title & Escrow Inc |
Mortgage History
| Date | Status | Loan Amount | Loan Type |
|---|---|---|---|
| Open | $30,200 | Credit Line Revolving | |
| Open | $320,100 | New Conventional | |
| Previous Owner | $215,000 | Credit Line Revolving |
Property History
| Date | Event | Price | Change | Sq Ft Price |
|---|---|---|---|---|
| 04/20/2021 04/20/21 | Sold | $330,000 | +1.5% | $178 / Sq Ft |
| 03/30/2021 03/30/21 | Pending | -- | -- | -- |
| 03/27/2021 03/27/21 | For Sale | $325,000 | +62.5% | $175 / Sq Ft |
| 03/01/2021 03/01/21 | Sold | $200,000 | -14.9% | $108 / Sq Ft |
| 01/13/2021 01/13/21 | Pending | -- | -- | -- |
| 01/12/2021 01/12/21 | For Sale | $235,000 | 0.0% | $126 / Sq Ft |
| 11/29/2020 11/29/20 | Pending | -- | -- | -- |
| 11/21/2020 11/21/20 | For Sale | $235,000 | -- | $126 / Sq Ft |
Tax History Compared to Growth
Tax History
| Year | Tax Paid | Tax Assessment Tax Assessment Total Assessment is a certain percentage of the fair market value that is determined by local assessors to be the total taxable value of land and additions on the property. | Land | Improvement |
|---|---|---|---|---|
| 2025 | $3,494 | $389,800 | $75,000 | $314,800 |
| 2024 | $3,494 | $378,200 | $75,000 | $303,200 |
| 2023 | $3,185 | $350,000 | $70,000 | $280,000 |
| 2022 | $2,708 | $294,400 | $67,000 | $227,400 |
| 2021 | $2,521 | $262,700 | $65,000 | $197,700 |
| 2020 | $2,374 | $249,900 | $65,000 | $184,900 |
| 2019 | $1,121 | $239,600 | $63,000 | $176,600 |
| 2018 | $2,186 | $228,200 | $60,000 | $168,200 |
| 2017 | $2,154 | $219,200 | $57,000 | $162,200 |
| 2016 | $2,017 | $210,100 | $54,000 | $156,100 |
| 2015 | $2,007 | $206,500 | $53,000 | $153,500 |
| 2014 | $1,913 | $196,700 | $52,000 | $144,700 |
Agents Affiliated with this Home
-
Kristin McAbee

Seller's Agent in 2021
Kristin McAbee
United Real Estate Richmond
(434) 607-5198
2 in this area
65 Total Sales
-
Anne Haring

Seller's Agent in 2021
Anne Haring
The Kerzanet Group LLC
(804) 380-1274
4 in this area
92 Total Sales
-
Doug Stewart

Buyer's Agent in 2021
Doug Stewart
EXP Realty LLC
(804) 808-1374
2 in this area
21 Total Sales
Map
Source: Central Virginia Regional MLS
MLS Number: 2107968
APN: 722-67-94-50-400-000
- 5423 Pleasant Grove Ln
- 14107 Laurel Trail Place
- 5311 Rock Harbour Rd
- 5802 Laurel Trail Ct
- 5614 Chatmoss Rd
- 14408 Woods Walk Ct
- 5225 Clipper Cove Rd
- 5903 Waters Edge Rd
- 13908 Sunrise Bluff Rd
- 5311 Chestnut Bluff Place
- 13904 Sunrise Bluff Rd
- 5911 Waters Edge Rd
- 5103 Highberry Woods Rd
- 14104 Waters Edge Cir
- 14702 Mill Spring Dr
- 5504 Meadow Chase Rd
- 6011 Mill Spring Ct
- 3512 Ampfield Way
- 6401 Lila Crest Ln
- 6405 Lila Crest Ln
