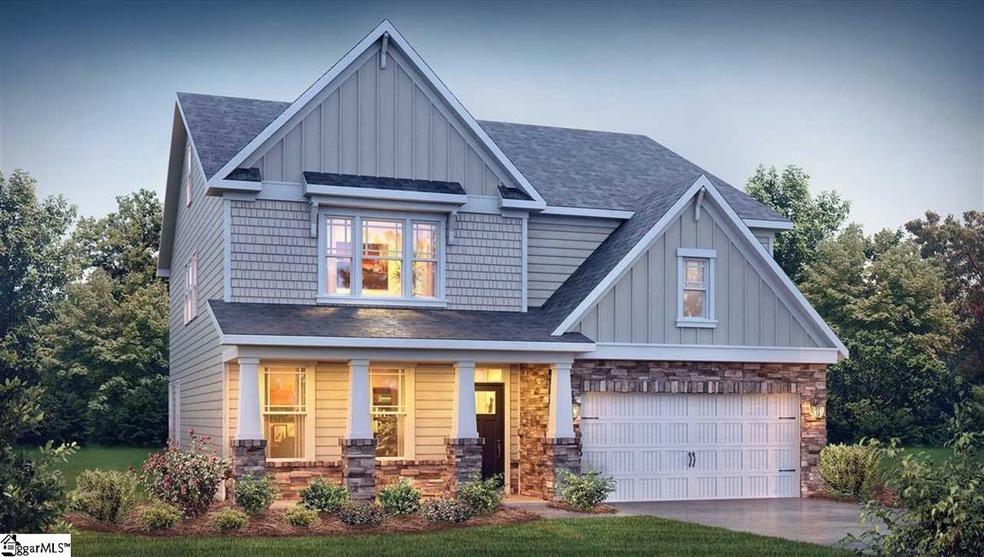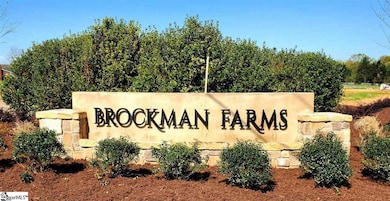
542 Elwood Dr Duncan, SC 29334
Highlights
- Craftsman Architecture
- Bonus Room
- Granite Countertops
- Reidville Elementary School Rated A
- Great Room
- Community Pool
About This Home
As of November 2022Homes for every lifestyle is what you will find at Brockman Farms located in one of the hottest selling areas of the Upstate, award-winning Spartanburg County School District 5. If space is what you desire, look no further than The Hampshire! This beautiful 2 story, 4 bedroom, 3 bath home has all the space you’ll need. This open concept plan has a large Great Room with GAS Log Fireplace, a Gourmet Kitchen featuring a Large Island with Granite Countertops, Ceramic Tile Backsplash and Stainless Steel appliances, including GAS cook top, double ovens and Microwave and Dishwasher. A Butler’s Pantry area connects the HUGE Walk-In Pantry to the Formal Dining room complete with designer Chair Rail and Wainscoting. The Primary Suite comes with its own Sitting Room and HUGE Walk-In Closet! The Primary Bath has separate vanities, Oversized Tile Shower and separate Soaking Tub. 2 Large bedrooms and a hallway bathroom as well as a Large Open Bonus/Rec Room and Laundry Room complete the upstairs. Estimated completion date Dec 2020. Brockman Farms offers a perfect location centrally located between Greenville and Spartanburg. It is close to the interstates, minutes from GSP International Airport, and perfectly located minutes from Tyger River Park, BMW and the Upstate’ s Industrial corridor. Brockman Farms will offer 3 series of beautiful homes from America’s largest builder as well as a pool and cabana. **Home and community information, including pricing, included features, terms, availability and amenities, are subject to change and prior sale at any time without notice. Square footages are approximate. Pictures, photographs, colors, features, and sizes are for illustration purposes only and will vary from the homes as built.
Home Details
Home Type
- Single Family
Est. Annual Taxes
- $2,674
Lot Details
- 7,841 Sq Ft Lot
HOA Fees
- $38 Monthly HOA Fees
Parking
- 2 Car Attached Garage
Home Design
- Home Under Construction
- Craftsman Architecture
- Traditional Architecture
- Slab Foundation
- Composition Roof
- Vinyl Siding
Interior Spaces
- 3,113 Sq Ft Home
- 3,000-3,199 Sq Ft Home
- 2-Story Property
- Tray Ceiling
- Ceiling height of 9 feet or more
- Gas Log Fireplace
- Thermal Windows
- Two Story Entrance Foyer
- Great Room
- Breakfast Room
- Dining Room
- Bonus Room
- Pull Down Stairs to Attic
- Fire and Smoke Detector
Kitchen
- Free-Standing Gas Range
- Microwave
- Dishwasher
- Granite Countertops
- Disposal
Flooring
- Carpet
- Ceramic Tile
- Vinyl
Bedrooms and Bathrooms
- 4 Bedrooms | 1 Main Level Bedroom
- Walk-In Closet
- 3 Full Bathrooms
- Dual Vanity Sinks in Primary Bathroom
- Separate Shower
Laundry
- Laundry Room
- Laundry on upper level
Schools
- Reidville Elementary School
- Florence Chapel Middle School
- James F. Byrnes High School
Utilities
- Forced Air Heating and Cooling System
- Heating System Uses Natural Gas
- Underground Utilities
- Tankless Water Heater
- Gas Water Heater
- Cable TV Available
Listing and Financial Details
- Tax Lot 83
- Assessor Parcel Number 5-30-00-000.00
Community Details
Overview
- Hinson Mgmnt 864 599 9019 HOA
- Built by D.R. Horton
- Brockman Farms Subdivision, Hampshire Floorplan
- Mandatory home owners association
Amenities
- Common Area
Recreation
- Community Pool
Ownership History
Purchase Details
Home Financials for this Owner
Home Financials are based on the most recent Mortgage that was taken out on this home.Purchase Details
Home Financials for this Owner
Home Financials are based on the most recent Mortgage that was taken out on this home.Purchase Details
Home Financials for this Owner
Home Financials are based on the most recent Mortgage that was taken out on this home.Similar Homes in Duncan, SC
Home Values in the Area
Average Home Value in this Area
Purchase History
| Date | Type | Sale Price | Title Company |
|---|---|---|---|
| Deed | $435,000 | -- | |
| Deed | $435,000 | -- | |
| Deed | $316,800 | None Available | |
| Deed | $321,020 | None Available |
Mortgage History
| Date | Status | Loan Amount | Loan Type |
|---|---|---|---|
| Open | $348,000 | New Conventional | |
| Closed | $348,000 | New Conventional | |
| Previous Owner | $237,600 | No Value Available | |
| Previous Owner | $321,020 | VA |
Property History
| Date | Event | Price | Change | Sq Ft Price |
|---|---|---|---|---|
| 11/10/2022 11/10/22 | Sold | $435,000 | -1.1% | $140 / Sq Ft |
| 09/12/2022 09/12/22 | For Sale | $439,900 | +37.0% | $141 / Sq Ft |
| 02/19/2021 02/19/21 | Sold | $321,020 | 0.0% | $107 / Sq Ft |
| 12/26/2020 12/26/20 | Pending | -- | -- | -- |
| 11/02/2020 11/02/20 | Price Changed | $321,020 | +0.3% | $107 / Sq Ft |
| 10/01/2020 10/01/20 | Price Changed | $320,020 | +0.3% | $107 / Sq Ft |
| 09/14/2020 09/14/20 | For Sale | $319,020 | -- | $106 / Sq Ft |
Tax History Compared to Growth
Tax History
| Year | Tax Paid | Tax Assessment Tax Assessment Total Assessment is a certain percentage of the fair market value that is determined by local assessors to be the total taxable value of land and additions on the property. | Land | Improvement |
|---|---|---|---|---|
| 2024 | $2,674 | $17,388 | $2,220 | $15,168 |
| 2023 | $2,674 | $17,388 | $2,220 | $15,168 |
| 2022 | $7,124 | $19,008 | $3,330 | $15,678 |
| 2021 | $1,237 | $3,330 | $3,330 | $0 |
| 2020 | $310 | $840 | $840 | $0 |
Agents Affiliated with this Home
-
Ashley Turchetta

Seller's Agent in 2022
Ashley Turchetta
Brand Name Real Estate Upstate
(864) 431-2426
92 Total Sales
-
N
Buyer's Agent in 2022
Non-MLS Member
NON MEMBER
-
GINGER RYALS

Seller's Agent in 2021
GINGER RYALS
D.R. Horton
(864) 680-2770
460 Total Sales
-
Alexis Meyers

Seller Co-Listing Agent in 2021
Alexis Meyers
Mungo Homes Properties, LLC
(864) 434-5632
161 Total Sales
Map
Source: Greater Greenville Association of REALTORS®
MLS Number: 1427303
APN: 5-36-00-464.00
- 518 Elwood Dr
- 305 Kellen Ct
- 797 John Anderson Dr
- 1505 Yellowwood Ct
- 1269 Eutaw Springs Dr
- 1524 Yellowwood Ct
- 1528 Yellowwood Ct
- 3029 Ambrosia Dr
- 108 Stone Gate Dr
- 829 Powder Branch Dr
- 805 Powder Branch Dr Unit PB 15 Magnolia B
- 827 Powder Branch Dr
- 831 Powder Branch Dr
- 833 Powder Branch Dr Unit PB 27 Magnolia BER
- 831 Powder Branch Dr Unit PB 26 Magnolia A
- 829 Powder Branch Dr Unit PB 25 Chestnut B
- 827 Powder Branch Dr Unit PB 24 Chestnut A
- 825 Powder Branch Dr Unit PB 23 Chestnut BEL
- 842 Powder Branch Dr
- 838 Powder Branch Dr

