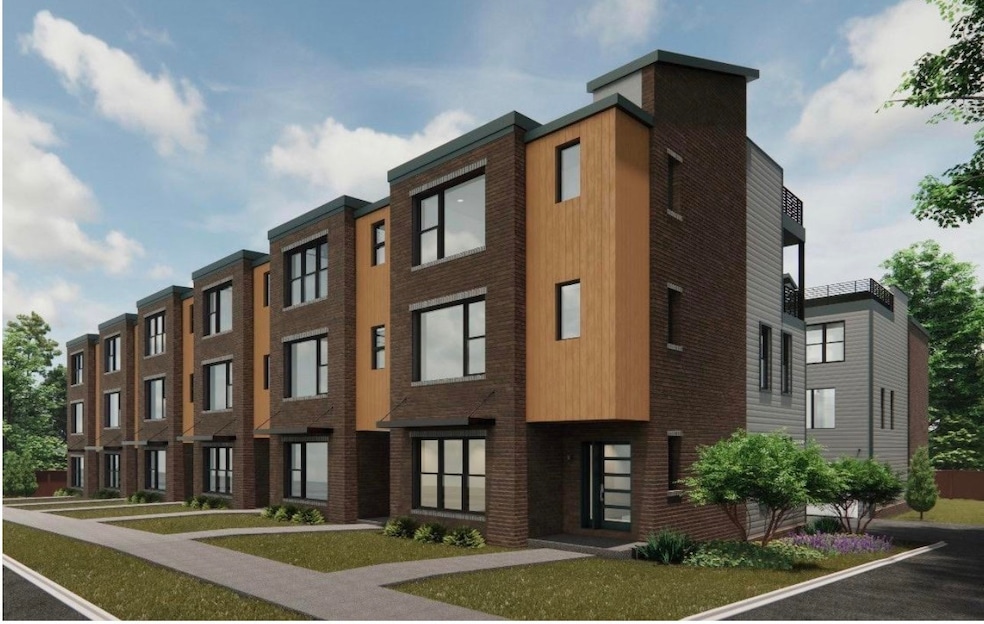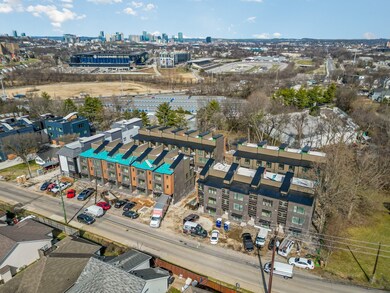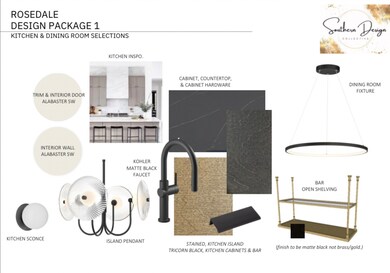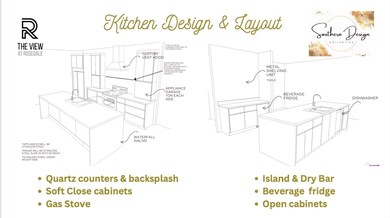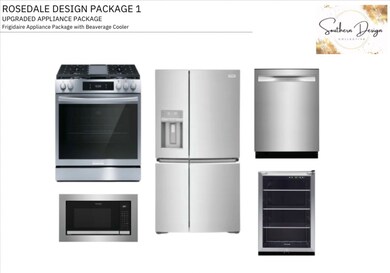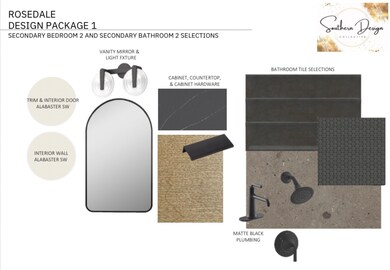
542 Rosedale Ave Unit 5 Nashville, TN 37211
Estimated payment $6,173/month
Highlights
- Spa
- Deck
- 2 Car Attached Garage
- City View
- Porch
- Walk-In Closet
About This Home
Welcome to The View at Rosedale—a premier non-owner-occupied short-term rental opportunity in one of Nashville’s hottest neighborhoods. Unit #5 is a stunning 3-bedroom, 3.5-bath luxury home, thoughtfully designed with high-end finishes, this home features 3mm quartz countertops, Kountry cabinets with small appliance garages, a dry bar with beverage fridge, hardwood floors, gas fireplace, and custom-built closets and pantry. Owners and guests will love the spacious rooftop deck, complete with hot tubs and entertainment zones, perfect for maximizing rental appeal. Additional highlights include a 2-car garage, smart home features, and a tankless water heater. Add on a turnkey STR furnishing package to start generating income. With revenue projections up to $85,000 annually, this is a rare investment in Music City’s booming short-term rental market. Located just blocks from Geodis Park and the vibrant WeHo district, The View at Rosedale is your opportunity to own in one of Nashville’s most sought-after areas. Completion Spring 2025—Additional Units coming soon. Inquire now!
Listing Agent
Team Wilson Real Estate Partners Brokerage Phone: 6153388280 License #289414
Co-Listing Agent
Team Wilson Real Estate Partners Brokerage Phone: 6153388280 License #354899
Home Details
Home Type
- Single Family
Est. Annual Taxes
- $3,940
Year Built
- Built in 2025
Lot Details
- Lot Dimensions are 100 x 200
HOA Fees
- HOA YN
Parking
- 2 Car Attached Garage
Home Design
- Brick Exterior Construction
- Slab Foundation
Interior Spaces
- 1,991 Sq Ft Home
- Property has 1 Level
- Ceiling Fan
- Self Contained Fireplace Unit Or Insert
- Electric Fireplace
- ENERGY STAR Qualified Windows
- Tile Flooring
- City Views
Kitchen
- Microwave
- Dishwasher
- Disposal
Bedrooms and Bathrooms
- 3 Bedrooms | 1 Main Level Bedroom
- Walk-In Closet
Home Security
- Smart Thermostat
- Fire and Smoke Detector
Outdoor Features
- Spa
- Deck
- Porch
Schools
- Fall-Hamilton Elementary School
- Cameron College Preparatory Middle School
- Glencliff High School
Utilities
- Cooling Available
- Central Heating
- High Speed Internet
- Cable TV Available
Community Details
- Association fees include exterior maintenance
- The View At Rosedale Subdivision
Listing and Financial Details
- Assessor Parcel Number 11803004400
Map
Home Values in the Area
Average Home Value in this Area
Tax History
| Year | Tax Paid | Tax Assessment Tax Assessment Total Assessment is a certain percentage of the fair market value that is determined by local assessors to be the total taxable value of land and additions on the property. | Land | Improvement |
|---|---|---|---|---|
| 2023 | $3,940 | $121,075 | $40,000 | $81,075 |
| 2022 | $3,940 | $121,075 | $40,000 | $81,075 |
| 2021 | $3,981 | $121,075 | $40,000 | $81,075 |
| 2020 | $2,633 | $62,375 | $30,000 | $32,375 |
| 2019 | $1,968 | $62,375 | $30,000 | $32,375 |
| 2018 | $1,968 | $62,375 | $30,000 | $32,375 |
| 2017 | $1,968 | $62,375 | $30,000 | $32,375 |
| 2016 | $1,850 | $40,975 | $20,000 | $20,975 |
| 2015 | $1,850 | $40,975 | $20,000 | $20,975 |
| 2014 | $1,850 | $40,975 | $20,000 | $20,975 |
Property History
| Date | Event | Price | Change | Sq Ft Price |
|---|---|---|---|---|
| 04/05/2025 04/05/25 | For Sale | $1,049,037 | -- | $527 / Sq Ft |
Purchase History
| Date | Type | Sale Price | Title Company |
|---|---|---|---|
| Quit Claim Deed | -- | Wilsonberry Title | |
| Quit Claim Deed | -- | None Listed On Document | |
| Warranty Deed | $1,680,000 | East Main Title |
Mortgage History
| Date | Status | Loan Amount | Loan Type |
|---|---|---|---|
| Open | $11,347,405 | New Conventional | |
| Previous Owner | $15,000 | Small Business Administration |
Similar Homes in Nashville, TN
Source: Realtracs
MLS Number: 2812585
APN: 118-03-0-044
- 544 Rosedale Ave Unit 13
- 544 Rosedale Ave Unit 14
- 544 Rosedale Ave Unit 12
- 546 Rosedale Ave Unit 16
- 546 Rosedale Ave Unit 19
- 546 Rosedale Ave Unit 20
- 546 Rosedale Ave Unit 15
- 553 Rosedale Ave Unit 102
- 519 Southern Turf Dr
- 500 Waycross Dr
- 414 Rosedale Ave Unit 110
- 410 Rosedale Ave
- 410 Rosedale Ave Unit 302
- 414 Rosedale Ave Unit 304
- 2247 Kline Ave
- 2197 Nolensville Pike Unit 306
- 2197 Nolensville Pike Unit 308
- 2197 Nolensville Pike Unit 120
- 2197 Nolensville Pike Unit 316
- 2197 Nolensville Pike Unit 223
