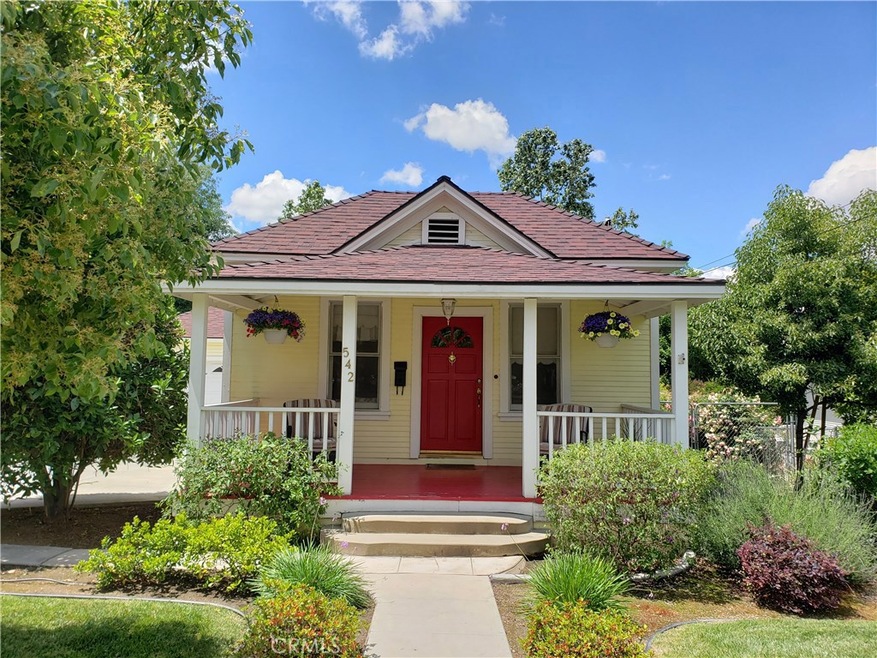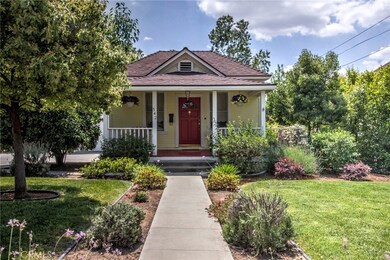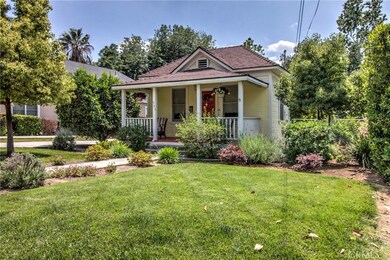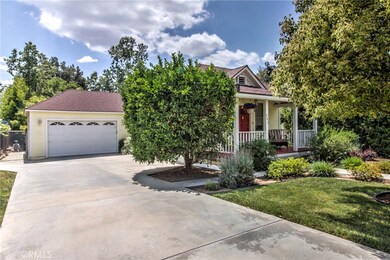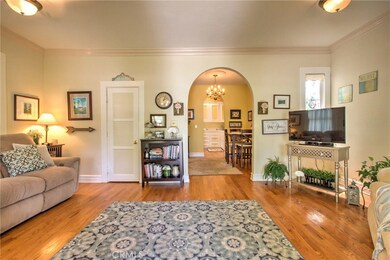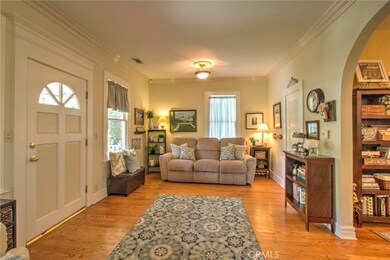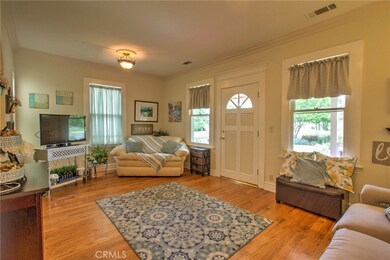
542 S 4th St Redlands, CA 92373
South Redlands NeighborhoodEstimated Value: $535,674 - $628,000
Highlights
- Primary Bedroom Suite
- Main Floor Primary Bedroom
- Neighborhood Views
- Cope Middle School Rated A-
- No HOA
- Front Porch
About This Home
As of July 2019FALL IN LOVE! From the moment you walk up the path, this darling home will capture your heart. This picture perfect Victorian Bungalow built in 1904 is UPDATED, CLOSE TO DOWNTOWN and CUTE, CUTE, CUTE! A welcoming front porch beckons you to sit down and have a glass of lemonade. You will never want to leave! Inside, the spaces are open, fresh, and comfortable. Beautiful hardwood floors, updated kitchen. Immaculate and beautifully cared for property. Light and Bright! The bedroom is a spacious and peaceful sanctuary featuring a generous walk-in closet and an updated en-suite bath. Guest bath is updated too!The deep yard is lushly landscaped with inviting patios, gardens, fruit trees and a charming mural to enjoy. Attached, oversized 2-car garage is a nice extra. Electrical and plumbing are updated. Central heat and air. This is the perfect place to call home.
Last Agent to Sell the Property
CENTURY 21 LOIS LAUER REALTY License #01916347 Listed on: 05/21/2019

Home Details
Home Type
- Single Family
Est. Annual Taxes
- $4,800
Year Built
- Built in 1904
Lot Details
- 8,874
Parking
- 2 Car Attached Garage
- Parking Available
Interior Spaces
- 890 Sq Ft Home
- 1-Story Property
- Living Room
- Neighborhood Views
- Gas Range
Bedrooms and Bathrooms
- 1 Primary Bedroom on Main
- Primary Bedroom Suite
- Walk-In Closet
Laundry
- Laundry Room
- Laundry in Garage
Outdoor Features
- Open Patio
- Exterior Lighting
- Front Porch
Additional Features
- 8,874 Sq Ft Lot
- Suburban Location
- Central Heating and Cooling System
Community Details
- No Home Owners Association
Listing and Financial Details
- Tax Lot 23
- Tax Tract Number 5000
- Assessor Parcel Number 0173042160000
Ownership History
Purchase Details
Home Financials for this Owner
Home Financials are based on the most recent Mortgage that was taken out on this home.Purchase Details
Home Financials for this Owner
Home Financials are based on the most recent Mortgage that was taken out on this home.Purchase Details
Home Financials for this Owner
Home Financials are based on the most recent Mortgage that was taken out on this home.Purchase Details
Home Financials for this Owner
Home Financials are based on the most recent Mortgage that was taken out on this home.Purchase Details
Home Financials for this Owner
Home Financials are based on the most recent Mortgage that was taken out on this home.Purchase Details
Home Financials for this Owner
Home Financials are based on the most recent Mortgage that was taken out on this home.Purchase Details
Home Financials for this Owner
Home Financials are based on the most recent Mortgage that was taken out on this home.Purchase Details
Home Financials for this Owner
Home Financials are based on the most recent Mortgage that was taken out on this home.Similar Homes in Redlands, CA
Home Values in the Area
Average Home Value in this Area
Purchase History
| Date | Buyer | Sale Price | Title Company |
|---|---|---|---|
| Brigman Kristina | $384,000 | Ticor Title | |
| Jimenez Marissa A | $282,500 | Ticor Title Company | |
| Renfroe Jerin | $366,000 | Ticor Title | |
| Towns James Andrew | -- | Fidelity National Title Co | |
| Towns James Andrew | -- | Chicago Title | |
| Towns James Andrew | $174,000 | Fidelity National Title Co | |
| Gray Daniel P | -- | -- | |
| Olson Shelli | $55,000 | Fidelity National Title |
Mortgage History
| Date | Status | Borrower | Loan Amount |
|---|---|---|---|
| Open | Brigman Kristina | $299,000 | |
| Closed | Brigman Kristina | $305,200 | |
| Previous Owner | Jimenez Marissa A | $204,000 | |
| Previous Owner | Jimenez Marissa A | $217,200 | |
| Previous Owner | Jimenez Marissa A | $215,000 | |
| Previous Owner | Renfroe Jerin | $73,000 | |
| Previous Owner | Renfroe Jerin | $200,000 | |
| Previous Owner | Towns James Andrew | $252,000 | |
| Previous Owner | Towns James Andrew | $80,000 | |
| Previous Owner | Towns James Andrew | $171,576 | |
| Previous Owner | Gray Daniel P | $25,000 | |
| Previous Owner | Olson Shelli | $80,700 | |
| Closed | Olson Shelli | $5,500 |
Property History
| Date | Event | Price | Change | Sq Ft Price |
|---|---|---|---|---|
| 07/01/2019 07/01/19 | Sold | $384,000 | -3.8% | $431 / Sq Ft |
| 06/01/2019 06/01/19 | Pending | -- | -- | -- |
| 05/21/2019 05/21/19 | For Sale | $399,000 | -- | $448 / Sq Ft |
Tax History Compared to Growth
Tax History
| Year | Tax Paid | Tax Assessment Tax Assessment Total Assessment is a certain percentage of the fair market value that is determined by local assessors to be the total taxable value of land and additions on the property. | Land | Improvement |
|---|---|---|---|---|
| 2024 | $4,800 | $411,725 | $123,303 | $288,422 |
| 2023 | $4,793 | $403,652 | $120,885 | $282,767 |
| 2022 | $4,722 | $395,738 | $118,515 | $277,223 |
| 2021 | $4,806 | $387,978 | $116,191 | $271,787 |
| 2020 | $4,734 | $384,000 | $115,000 | $269,000 |
| 2019 | $3,659 | $300,147 | $92,353 | $207,794 |
| 2018 | $3,389 | $279,800 | $83,700 | $196,100 |
| 2017 | $3,310 | $270,400 | $80,900 | $189,500 |
| 2016 | $3,117 | $252,700 | $75,600 | $177,100 |
| 2015 | $2,905 | $234,000 | $70,000 | $164,000 |
| 2014 | $2,707 | $218,000 | $65,000 | $153,000 |
Agents Affiliated with this Home
-
Lynn Whitmer

Seller's Agent in 2019
Lynn Whitmer
CENTURY 21 LOIS LAUER REALTY
(909) 748-7122
56 in this area
97 Total Sales
-
Shirley Harry
S
Seller Co-Listing Agent in 2019
Shirley Harry
CENTURY 21 LOIS LAUER REALTY
(909) 748-7002
24 in this area
37 Total Sales
-
JOSE NAVARRETE
J
Buyer's Agent in 2019
JOSE NAVARRETE
Century 21 Top Producers
(909) 864-2121
44 Total Sales
Map
Source: California Regional Multiple Listing Service (CRMLS)
MLS Number: EV19118087
APN: 0173-042-16
- 571 La Verne St
- 101 E Cypress Ave
- 101 W Fern Ave
- 242 E Fern Ave Unit 206
- 242 E Fern Ave Unit 208
- 211 Gardenia Ave
- 529 Esther Way
- 304 S Eureka St
- 316 Sonora St
- 254 E Fern Ave Unit 108
- 254 E Fern Ave Unit 207
- 302 Sonora St
- 727 Esther Way
- 222 Phlox Ave
- 448 S Center St
- 108 W Olive Ave
- 305 W Olive Ave
- 623 E Palm Ave
- 405 W Olive Ave
- 220 W Highland Ave
- 542 S 4th St
- 544 S 4th St
- 534 S 4th St
- 548 S 4th St
- 528 S 4th St
- 108 W Cypress Ave Unit D
- 108 W Cypress Ave Unit C
- 108 W Cypress Ave Unit B
- 108 W Cypress Ave Unit A
- 521 S Eureka St
- 104 W Cypress Ave
- 522 S 4th St
- 519 S Eureka St
- 525 S Eureka St
- 545 S 4th St
- 555 S 4th St
- 541 S 4th St
- 515 S Eureka St
- 535 S 4th St
- 116 W Cypress Ave
