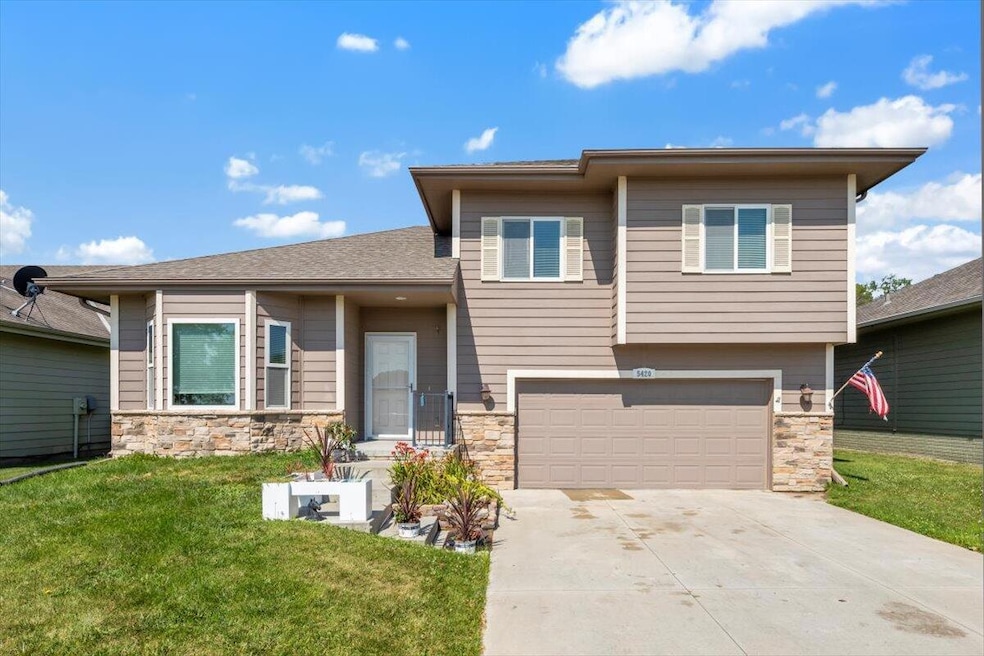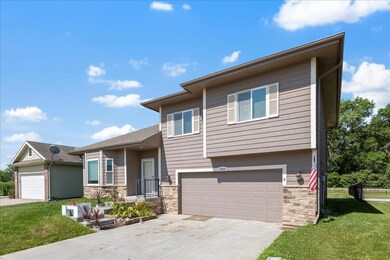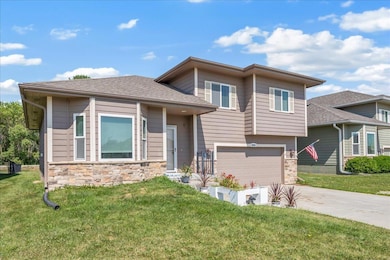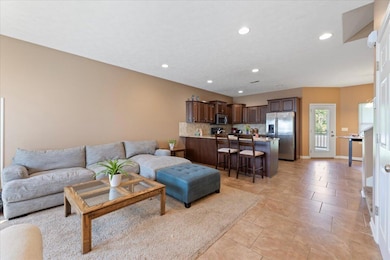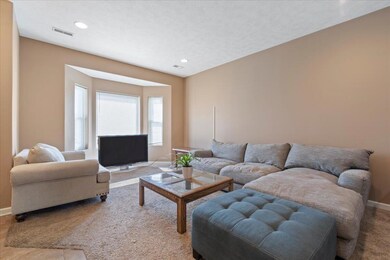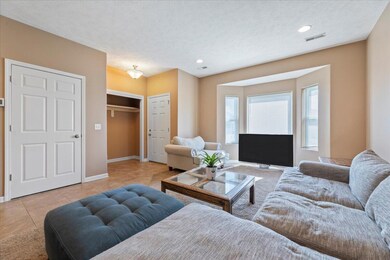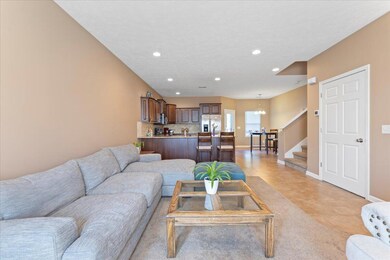
5420 Hardings Landing Rd Council Bluffs, IA 51501
Fox Run NeighborhoodHighlights
- 2 Car Attached Garage
- Covered Deck
- Living Room
- Eat-In Kitchen
- Walk-In Closet
- Snack Bar or Counter
About This Home
As of April 2025This spacious well-cared for home is just the one you've been waiting for! The large open floor plan is great for entertaining, and the kitchen offers tons of cabinetry and counter space. The covered deck off the dining area is a great place to relax or grill out and enjoy the peaceful back yard with no neighbors behind. Upstairs you'll find three generous bedrooms, the primary suite offers an enormous bathroom and great closet space too! The lower level is finished with a flex space that would work well for a theater, home gym, or could even be closed in and turned into a 4th bedroom if needed.
Last Agent to Sell the Property
Heartland Properties License #B61001000 Listed on: 07/23/2024
Co-Listed By
Hanwright-Edwards Group
Heartland Properties License #00000000000
Home Details
Home Type
- Single Family
Est. Annual Taxes
- $5,036
Year Built
- Built in 2013
Lot Details
- Lot Dimensions are 55x150
- Level Lot
- Sprinkler System
HOA Fees
- $17 Monthly HOA Fees
Home Design
- Frame Construction
- Composition Roof
- Stone
Interior Spaces
- 1-Story Property
- Ceiling Fan
- Family Room
- Living Room
- Dining Room
- Tile Flooring
- Partial Basement
Kitchen
- Eat-In Kitchen
- Electric Range
- Microwave
- Dishwasher
- Snack Bar or Counter
- Disposal
Bedrooms and Bathrooms
- 3 Bedrooms
- Walk-In Closet
- 2.5 Bathrooms
Parking
- 2 Car Attached Garage
- Garage Door Opener
- Off-Street Parking
Outdoor Features
- Covered Deck
Schools
- Lewis Central Elementary And Middle School
- Lewis Central High School
Utilities
- Forced Air Heating and Cooling System
- Gas Water Heater
Ownership History
Purchase Details
Home Financials for this Owner
Home Financials are based on the most recent Mortgage that was taken out on this home.Similar Homes in Council Bluffs, IA
Home Values in the Area
Average Home Value in this Area
Purchase History
| Date | Type | Sale Price | Title Company |
|---|---|---|---|
| Warranty Deed | $322,000 | None Listed On Document |
Mortgage History
| Date | Status | Loan Amount | Loan Type |
|---|---|---|---|
| Open | $241,500 | New Conventional | |
| Previous Owner | $0 | Undefined Multiple Amounts | |
| Previous Owner | $489,200 | Stand Alone Second | |
| Previous Owner | $1,740,000 | Commercial |
Property History
| Date | Event | Price | Change | Sq Ft Price |
|---|---|---|---|---|
| 04/23/2025 04/23/25 | Sold | $322,000 | -3.9% | $178 / Sq Ft |
| 03/16/2025 03/16/25 | Pending | -- | -- | -- |
| 12/13/2024 12/13/24 | Price Changed | $334,900 | -1.5% | $185 / Sq Ft |
| 11/11/2024 11/11/24 | Price Changed | $339,900 | -1.4% | $188 / Sq Ft |
| 08/20/2024 08/20/24 | Price Changed | $344,900 | -1.2% | $191 / Sq Ft |
| 07/23/2024 07/23/24 | For Sale | $349,000 | -- | $193 / Sq Ft |
Tax History Compared to Growth
Tax History
| Year | Tax Paid | Tax Assessment Tax Assessment Total Assessment is a certain percentage of the fair market value that is determined by local assessors to be the total taxable value of land and additions on the property. | Land | Improvement |
|---|---|---|---|---|
| 2024 | $5,039 | $291,000 | $32,600 | $258,400 |
| 2023 | $5,039 | $291,000 | $32,600 | $258,400 |
| 2022 | $4,917 | $243,100 | $32,600 | $210,500 |
| 2021 | $7,497 | $243,100 | $32,600 | $210,500 |
| 2020 | $4,853 | $243,100 | $32,600 | $210,500 |
| 2019 | $5,045 | $219,300 | $27,900 | $191,400 |
| 2018 | $4,865 | $219,300 | $27,900 | $191,400 |
| 2017 | $4,863 | $212,600 | $27,900 | $184,700 |
| 2015 | $4,781 | $212,600 | $27,900 | $184,700 |
| 2014 | $4,809 | $212,600 | $27,900 | $184,700 |
Agents Affiliated with this Home
-
Mark Hanwright

Seller's Agent in 2025
Mark Hanwright
Heartland Properties
(402) 516-6670
3 in this area
265 Total Sales
-
H
Seller Co-Listing Agent in 2025
Hanwright-Edwards Group
Heartland Properties
-
Sara Porter

Buyer's Agent in 2025
Sara Porter
BHHS Ambassador Real Estate
(402) 212-3927
1 in this area
119 Total Sales
Map
Source: Southwest Iowa Association of Realtors®
MLS Number: 24-1368
APN: 7444-16-483-012
- 5326 Hardings Landing Rd
- 3102 Traders Pointe Rd
- 242.49 AC M L Veterans Memorial Hwy
- 3508 Stuart Blvd
- 94.10 ACRE M L Gifford Rd
- 3506 John St
- 4114 Jewell St
- 42.53 ACRE M L Veterans Memorial Hwy
- 4445 Gifford Rd
- 4022 Ramelle Dr
- 4220 Gifford Rd
- 84.26 Gifford Rd
- 69 ACRES M L Gifford Rd
- .90 ACRES Veterans Memorial Hwy
- 22.57 AC M L Richard Downing Ave
- 4508 S 12th St
- 1404 O St
- 20 ACRES Richard Downing Ave
- 1425 O St
- OMLB Tbd St
