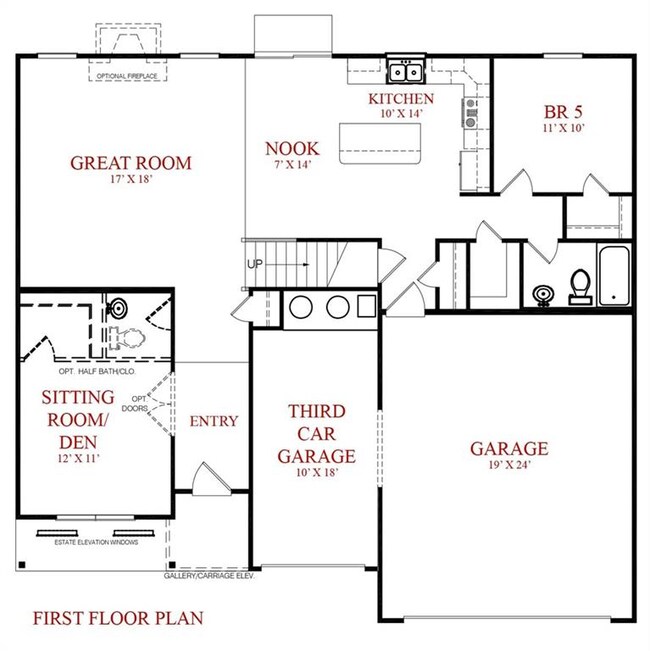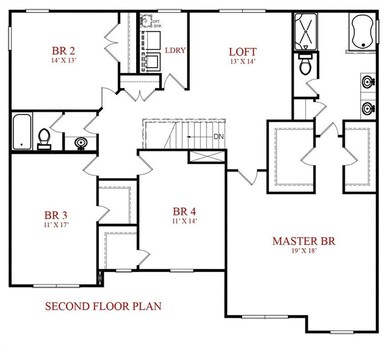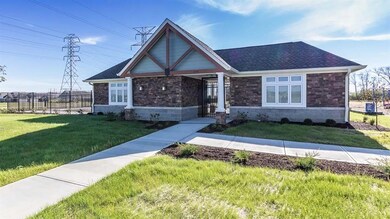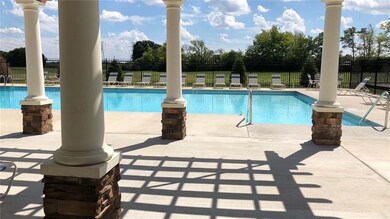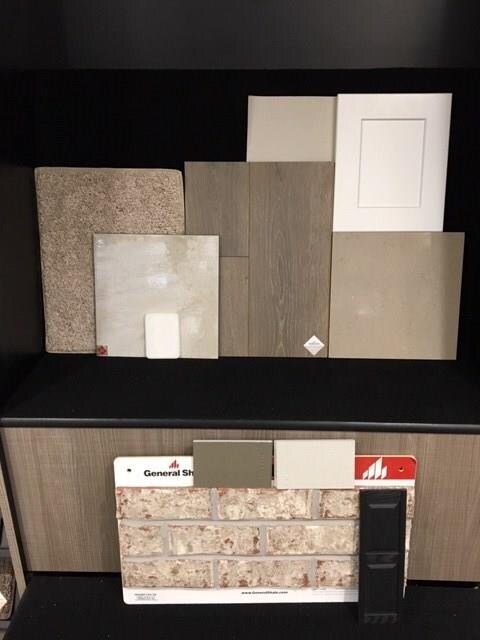
5420 Orwell Ct Indianapolis, IN 46239
Galludet NeighborhoodHighlights
- Vaulted Ceiling
- Community Pool
- Thermal Windows
- Franklin Central High School Rated A-
- Breakfast Room
- 3 Car Attached Garage
About This Home
As of June 2025New Construction by D.R. Horton! Welcome to the Campton in The Village at new Bethel. This spacious 2-story offers a welcoming exterior elevation w/porch, 5 BRs, 3 BAs, den, loft & 3 car garage. The main level BR has an adjacent full bath, perfect for guests. The open layout of the great rm & kitchen is ideal entertaining. Fall in love w/cooking in your kitchen w/staggered cabinets, center island, quartz countertops & pantry. Upstairs is the expansive private suite w/en suite w/garden tub, tile shower, double bowl vanity & 2 WICs. 4 more BRs are the perfect size & the loft adds extra hang out space. 2nd flr laundry. This home includes America's Smart Home® technology that allows you to control your home w/your smart device at home or away.
Last Agent to Sell the Property
HMS Real Estate, LLC License #RB14030108 Listed on: 07/01/2020
Last Buyer's Agent
Valerie Edwards
CENTURY 21 Scheetz

Home Details
Home Type
- Single Family
Est. Annual Taxes
- $3,984
Year Built
- Built in 2020
Lot Details
- 9,021 Sq Ft Lot
Parking
- 3 Car Attached Garage
- Driveway
Home Design
- Brick Exterior Construction
- Slab Foundation
- Cement Siding
Interior Spaces
- 2-Story Property
- Woodwork
- Vaulted Ceiling
- Thermal Windows
- Vinyl Clad Windows
- Breakfast Room
- Fire and Smoke Detector
Kitchen
- Electric Oven
- <<builtInMicrowave>>
- Dishwasher
- Disposal
Bedrooms and Bathrooms
- 5 Bedrooms
- Walk-In Closet
Utilities
- Forced Air Heating and Cooling System
- Heating System Uses Gas
Listing and Financial Details
- Assessor Parcel Number 491606100012007300
Community Details
Overview
- Association fees include parkplayground, pool, management
- Village At New Bethel Subdivision
- Property managed by Community Management
- The community has rules related to covenants, conditions, and restrictions
Recreation
- Community Pool
Ownership History
Purchase Details
Home Financials for this Owner
Home Financials are based on the most recent Mortgage that was taken out on this home.Purchase Details
Home Financials for this Owner
Home Financials are based on the most recent Mortgage that was taken out on this home.Similar Homes in Indianapolis, IN
Home Values in the Area
Average Home Value in this Area
Purchase History
| Date | Type | Sale Price | Title Company |
|---|---|---|---|
| Warranty Deed | -- | Chicago Title | |
| Special Warranty Deed | $307,000 | First American Title Insurance |
Mortgage History
| Date | Status | Loan Amount | Loan Type |
|---|---|---|---|
| Open | $357,142 | FHA | |
| Previous Owner | $318,052 | VA |
Property History
| Date | Event | Price | Change | Sq Ft Price |
|---|---|---|---|---|
| 06/23/2025 06/23/25 | Sold | $396,000 | +0.3% | $131 / Sq Ft |
| 05/25/2025 05/25/25 | Pending | -- | -- | -- |
| 05/23/2025 05/23/25 | For Sale | $395,000 | +28.7% | $131 / Sq Ft |
| 11/03/2020 11/03/20 | Sold | $307,000 | -1.4% | $102 / Sq Ft |
| 07/21/2020 07/21/20 | Pending | -- | -- | -- |
| 07/01/2020 07/01/20 | For Sale | $311,338 | -- | $104 / Sq Ft |
Tax History Compared to Growth
Tax History
| Year | Tax Paid | Tax Assessment Tax Assessment Total Assessment is a certain percentage of the fair market value that is determined by local assessors to be the total taxable value of land and additions on the property. | Land | Improvement |
|---|---|---|---|---|
| 2024 | $3,984 | $408,300 | $49,200 | $359,100 |
| 2023 | $3,984 | $387,800 | $49,200 | $338,600 |
| 2022 | $3,768 | $363,100 | $49,200 | $313,900 |
| 2021 | $3,308 | $323,800 | $49,200 | $274,600 |
| 2020 | $9 | $300 | $300 | $0 |
Agents Affiliated with this Home
-
Valerie Edwards

Seller's Agent in 2025
Valerie Edwards
CENTURY 21 Scheetz
(317) 908-4420
11 in this area
162 Total Sales
-
Brandon Frye
B
Buyer's Agent in 2025
Brandon Frye
Keller Williams Indy Metro S
1 in this area
2 Total Sales
-
Marie Edwards
M
Seller's Agent in 2020
Marie Edwards
HMS Real Estate, LLC
(317) 846-0777
235 in this area
3,728 Total Sales
Map
Source: MIBOR Broker Listing Cooperative®
MLS Number: MBR21722399
APN: 49-16-06-100-012.007-300
- 8502 Hemingway Dr
- 8737 Twain Ln
- 8801 Twain Ln
- 8804 Faulkner Dr
- 5147 Gerhing Dr
- 8842 Twain Ln
- 8820 Hemingway Dr
- 8866 Twain Ln
- 8047 Red Barn Cir
- 8864 Rowling Way
- 8830 Kipling Dr
- 8212 Twin River Dr
- 8835 Melville Ct
- 9001 Fitzgerald Dr
- 8969 Faulkner Dr
- 5708 Outer Bank Rd
- 9059 Steinbeck Ln
- 5534 Tart Blvd
- 5540 Tart Blvd
- 9107 Steinbeck Ln

