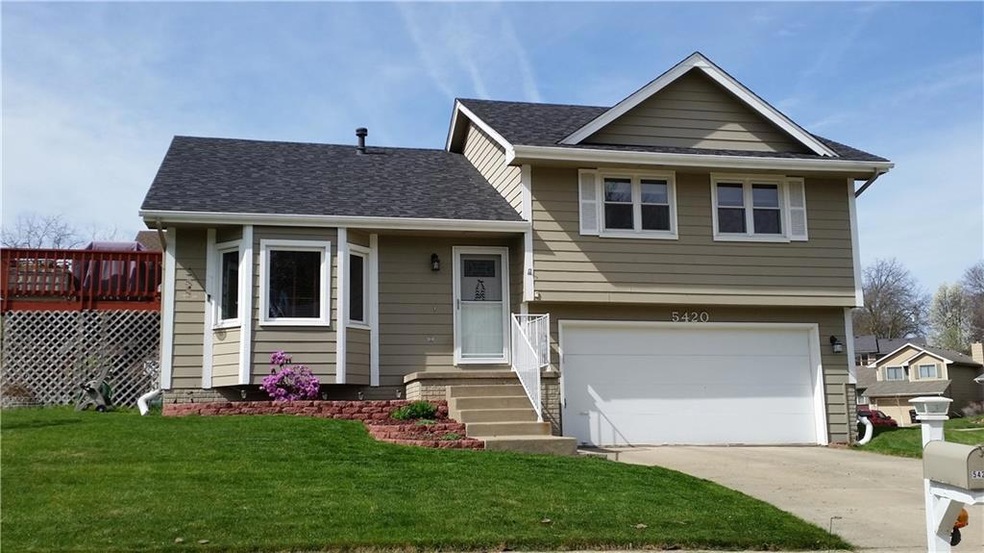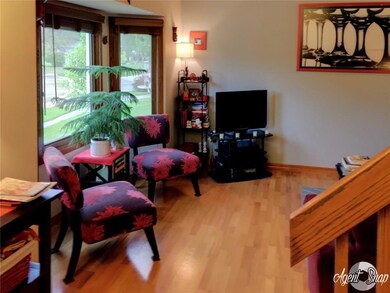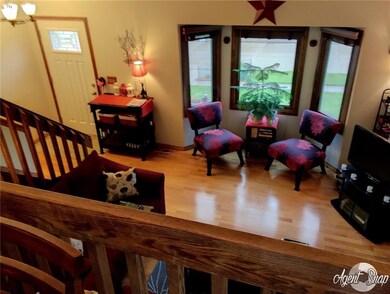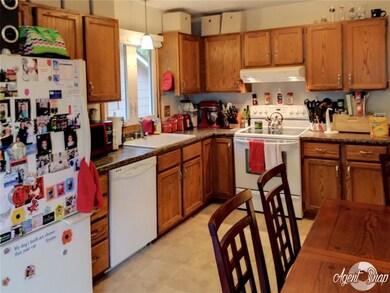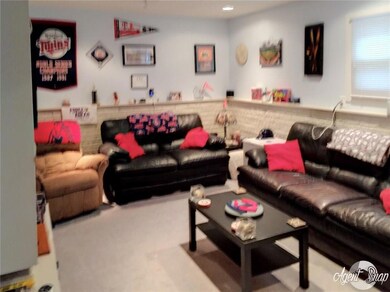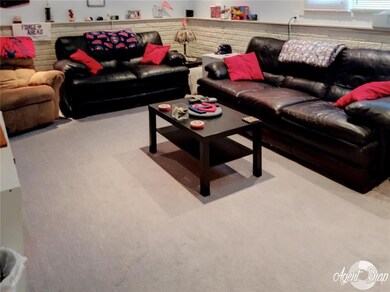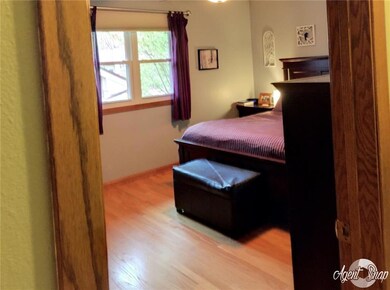
5420 SW 13th St Des Moines, IA 50315
Watrous South NeighborhoodHighlights
- No HOA
- Eat-In Kitchen
- Forced Air Heating and Cooling System
About This Home
As of June 2016Ready to more into this very clean 4 level split located on a cul-de-sac. Walk into an open floor plan, vaulted ceiling, hardwood floors, bay window, top level has nice kitchen with new ceramic floor, oak cabinets, white appliances, eat-in area that opens to lower level. Top level also includes 3 bedrooms, with 1 full bath. Master has a walk-in closet, 3/4 bath and hardwood floors. 2 car attached garage. Cozy man-cave with new windows. Basement has furnace, water heater, sump pump, washer, dryer with gas & electric hook-ups.
Home Details
Home Type
- Single Family
Est. Annual Taxes
- $3,394
Year Built
- Built in 1990
Lot Details
- 6,726 Sq Ft Lot
- Lot Dimensions are 97.6x66
- Property is zoned R-2A
Home Design
- Split Level Home
- Frame Construction
- Asphalt Shingled Roof
Interior Spaces
- 1,082 Sq Ft Home
- Drapes & Rods
- Eat-In Kitchen
- Unfinished Basement
Bedrooms and Bathrooms
- 3 Bedrooms
Laundry
- Dryer
- Washer
Parking
- 2 Car Attached Garage
- Driveway
Utilities
- Forced Air Heating and Cooling System
Community Details
- No Home Owners Association
Listing and Financial Details
- Assessor Parcel Number 12002837214000
Ownership History
Purchase Details
Home Financials for this Owner
Home Financials are based on the most recent Mortgage that was taken out on this home.Purchase Details
Home Financials for this Owner
Home Financials are based on the most recent Mortgage that was taken out on this home.Purchase Details
Home Financials for this Owner
Home Financials are based on the most recent Mortgage that was taken out on this home.Purchase Details
Home Financials for this Owner
Home Financials are based on the most recent Mortgage that was taken out on this home.Similar Homes in Des Moines, IA
Home Values in the Area
Average Home Value in this Area
Purchase History
| Date | Type | Sale Price | Title Company |
|---|---|---|---|
| Warranty Deed | $186,000 | None Available | |
| Warranty Deed | $165,000 | None Available | |
| Warranty Deed | $138,500 | None Available | |
| Warranty Deed | $116,500 | -- |
Mortgage History
| Date | Status | Loan Amount | Loan Type |
|---|---|---|---|
| Open | $176,700 | New Conventional | |
| Previous Owner | $162,011 | FHA | |
| Previous Owner | $100,000 | New Conventional | |
| Previous Owner | $116,940 | FHA |
Property History
| Date | Event | Price | Change | Sq Ft Price |
|---|---|---|---|---|
| 07/17/2025 07/17/25 | Price Changed | $260,000 | -5.5% | $240 / Sq Ft |
| 07/09/2025 07/09/25 | For Sale | $275,000 | +66.7% | $254 / Sq Ft |
| 06/30/2016 06/30/16 | Sold | $165,000 | +2.5% | $152 / Sq Ft |
| 06/30/2016 06/30/16 | Pending | -- | -- | -- |
| 05/02/2016 05/02/16 | For Sale | $161,000 | -- | $149 / Sq Ft |
Tax History Compared to Growth
Tax History
| Year | Tax Paid | Tax Assessment Tax Assessment Total Assessment is a certain percentage of the fair market value that is determined by local assessors to be the total taxable value of land and additions on the property. | Land | Improvement |
|---|---|---|---|---|
| 2024 | $4,128 | $209,800 | $27,400 | $182,400 |
| 2023 | $4,074 | $209,800 | $27,400 | $182,400 |
| 2022 | $4,044 | $172,900 | $23,300 | $149,600 |
| 2021 | $3,870 | $172,900 | $23,300 | $149,600 |
| 2020 | $4,020 | $155,100 | $20,900 | $134,200 |
| 2019 | $3,612 | $155,100 | $20,900 | $134,200 |
| 2018 | $3,570 | $142,900 | $18,800 | $124,100 |
| 2017 | $3,232 | $142,900 | $18,800 | $124,100 |
| 2016 | $3,144 | $128,000 | $18,400 | $109,600 |
| 2015 | $3,144 | $128,000 | $18,400 | $109,600 |
| 2014 | $3,180 | $128,400 | $18,100 | $110,300 |
Agents Affiliated with this Home
-
Alex Wick

Seller's Agent in 2025
Alex Wick
RE/MAX
(515) 971-0189
117 Total Sales
-
Steve Nissly

Seller's Agent in 2016
Steve Nissly
RE/MAX
(515) 720-4290
79 Total Sales
-
Michelle Hanson

Buyer's Agent in 2016
Michelle Hanson
RE/MAX
(515) 229-2662
1 in this area
237 Total Sales
-
Lance Hanson

Buyer Co-Listing Agent in 2016
Lance Hanson
RE/MAX
(515) 771-4148
3 Total Sales
Map
Source: Des Moines Area Association of REALTORS®
MLS Number: 516468
APN: 120-02837214000
- 1401 Cutler Ave
- 1304 Wall Ave
- 1215 Payton Ave
- 924 Frazier Ave
- 6001 SW 13th Place
- 1010 Frederick Ave
- 4905 SW 15th St
- 1230 Mckinley Ave
- 5403 SW 9th St
- 1801 Payton Ave
- 5412 SW 19th St
- 6205 SW 12th St
- 1808 Payton Ave
- 1116 Herold Ave
- 4825 SW 9th St
- 1324 Army Post Rd
- 608 Kenyon Ave
- 6301 SW 10th St
- 6305 SW 10th St
- 1621 Army Post Rd
