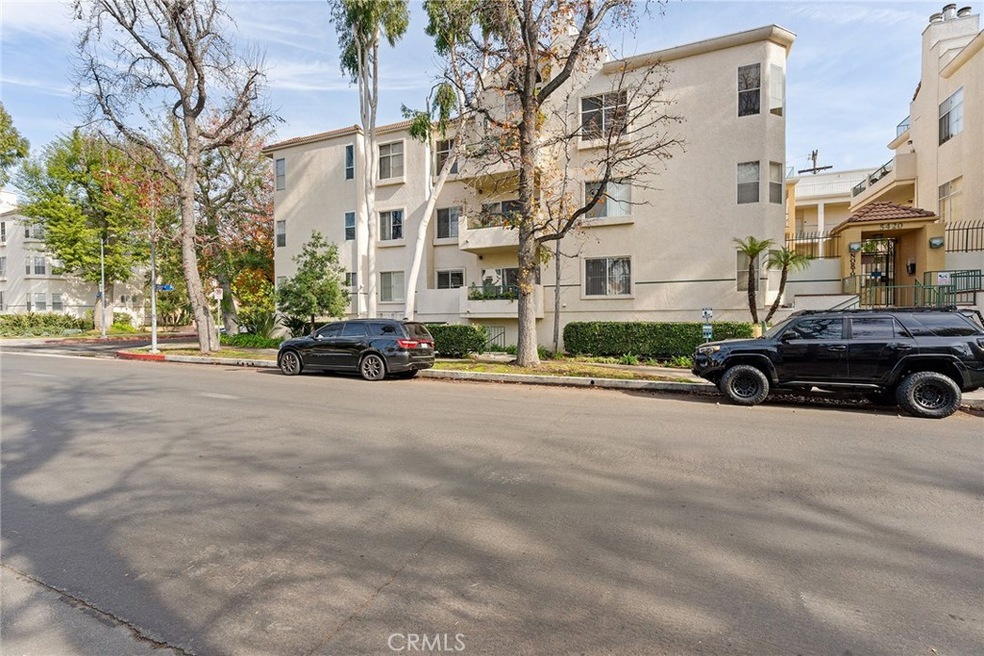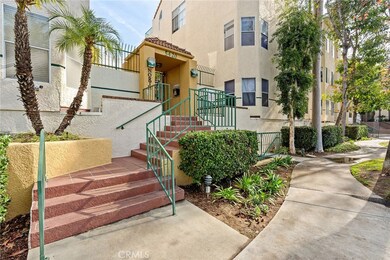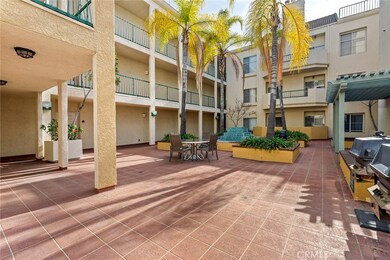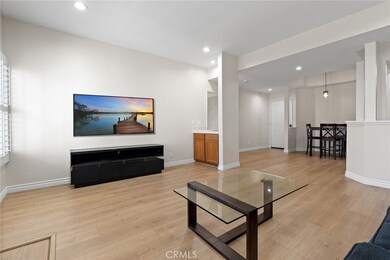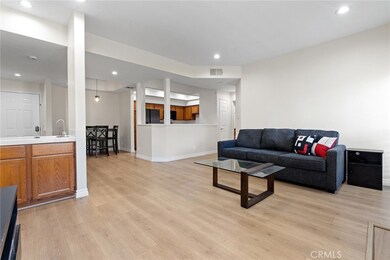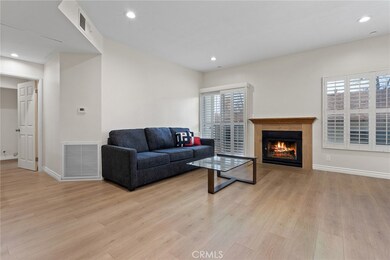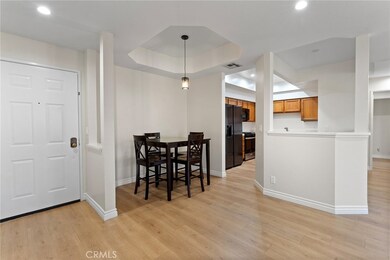
5420 Sylmar Ave, Unit 119 Sherman Oaks, CA 91401
Highlights
- Fitness Center
- Heated In Ground Pool
- Gated Parking
- Chandler Elementary Rated A-
- Primary Bedroom Suite
- Gated Community
About This Home
As of July 2024Step into the charm of this single-level corner-unit nestled in the serene Chandler Park Village community in Sherman Oaks. As you step through the front door, you'll be welcomed by an inviting open floor plan adorned with high ceilings. The spacious kitchen boasts plenty of countertop and cabinet space, seamlessly connecting to a delightful dining area. The living room is a bright and comfortable space, featuring a cozy fireplace, a convenient wet bar, and access to your private balcony.
The primary bedroom is a retreat in itself, offering a walk-in closet, an additional storage space, and a luxurious en-suite bathroom with a stylish vanity. A well-laid hallway leads to the secondary bedroom, located on the other side of the unit, characterized by ample closet space and lofty ceilings and an en suite bathroom.
Recent upgrades include new flooring, fresh paint, new electrical panel, updated plumbing, new stainless steel appliances, recessed lights, updated interior doors, and more.
Additional highlights include in-unit washer and dryer hook-ups for convenience and two private parking spaces in the garage. This community offers enticing amenities such as a lovely pool and spa, a gym, a wonderful recreation room, a BBQ area, and several charming patio spaces. Enjoy the convenience of being in close proximity to a grocery store and various dining options. Don't miss the chance to make this updated and refreshed residence your new home!
Last Agent to Sell the Property
Fair Realty Brokerage Phone: 818-625-4184 License #01865830 Listed on: 04/08/2024
Property Details
Home Type
- Condominium
Est. Annual Taxes
- $6,821
Year Built
- Built in 1989
Lot Details
- End Unit
- No Units Located Below
- 1 Common Wall
- Landscaped
- Sprinkler System
HOA Fees
- $679 Monthly HOA Fees
Parking
- 2 Car Garage
- Parking Available
- Tandem Garage
- Gated Parking
- Guest Parking
- Parking Lot
- Assigned Parking
- Community Parking Structure
Home Design
- Traditional Architecture
- Turnkey
- Fire Rated Drywall
- Stucco
Interior Spaces
- 1,172 Sq Ft Home
- 3-Story Property
- Open Floorplan
- High Ceiling
- Recessed Lighting
- Gas Fireplace
- Double Pane Windows
- Shutters
- Window Screens
- Sliding Doors
- Living Room with Fireplace
- Neighborhood Views
Kitchen
- Eat-In Kitchen
- Gas Oven
- Gas Range
- Microwave
- Dishwasher
- Tile Countertops
Flooring
- Wood
- Laminate
- Tile
Bedrooms and Bathrooms
- 2 Main Level Bedrooms
- Primary Bedroom on Main
- Primary Bedroom Suite
- Walk-In Closet
- Mirrored Closets Doors
- 2 Full Bathrooms
- Makeup or Vanity Space
- Bathtub with Shower
- Walk-in Shower
- Exhaust Fan In Bathroom
Laundry
- Laundry Room
- Dryer
- Washer
Home Security
Pool
- Heated In Ground Pool
- Heated Spa
- In Ground Spa
- Fence Around Pool
Outdoor Features
- Living Room Balcony
- Exterior Lighting
Location
- Property is near a park
- Suburban Location
Utilities
- Central Heating and Cooling System
- Natural Gas Connected
Listing and Financial Details
- Tax Lot 5
- Tax Tract Number 37478
- Assessor Parcel Number 2245009081
- $146 per year additional tax assessments
Community Details
Overview
- 68 Units
- Chandler Park Village Association, Phone Number (310) 694-0600
- Allstate HOA Management HOA
- Maintained Community
Amenities
- Outdoor Cooking Area
- Community Barbecue Grill
- Recreation Room
Recreation
- Fitness Center
- Community Pool
- Community Spa
- Park
- Bike Trail
Pet Policy
- Pets Allowed
- Pet Restriction
Security
- Resident Manager or Management On Site
- Controlled Access
- Gated Community
- Carbon Monoxide Detectors
- Fire and Smoke Detector
Ownership History
Purchase Details
Home Financials for this Owner
Home Financials are based on the most recent Mortgage that was taken out on this home.Purchase Details
Home Financials for this Owner
Home Financials are based on the most recent Mortgage that was taken out on this home.Purchase Details
Purchase Details
Home Financials for this Owner
Home Financials are based on the most recent Mortgage that was taken out on this home.Purchase Details
Home Financials for this Owner
Home Financials are based on the most recent Mortgage that was taken out on this home.Purchase Details
Home Financials for this Owner
Home Financials are based on the most recent Mortgage that was taken out on this home.Purchase Details
Home Financials for this Owner
Home Financials are based on the most recent Mortgage that was taken out on this home.Purchase Details
Home Financials for this Owner
Home Financials are based on the most recent Mortgage that was taken out on this home.Similar Homes in Sherman Oaks, CA
Home Values in the Area
Average Home Value in this Area
Purchase History
| Date | Type | Sale Price | Title Company |
|---|---|---|---|
| Grant Deed | $600,000 | Stewart Title Company | |
| Grant Deed | $545,000 | Chicago Title Company | |
| Gift Deed | -- | -- | |
| Grant Deed | $128,500 | Old Republic Title Company | |
| Interfamily Deed Transfer | -- | Service Link | |
| Grant Deed | $425,000 | California Title Company | |
| Individual Deed | $161,500 | Investors Title Company | |
| Corporate Deed | $125,000 | Chicago Title Company |
Mortgage History
| Date | Status | Loan Amount | Loan Type |
|---|---|---|---|
| Open | $300,000 | New Conventional | |
| Previous Owner | $257,000 | New Conventional | |
| Previous Owner | $301,750 | New Conventional | |
| Previous Owner | $300,000 | Purchase Money Mortgage | |
| Previous Owner | $160,000 | Credit Line Revolving | |
| Previous Owner | $100,000 | Credit Line Revolving | |
| Previous Owner | $185,800 | Unknown | |
| Previous Owner | $185,800 | Unknown | |
| Previous Owner | $157,000 | Unknown | |
| Previous Owner | $153,425 | No Value Available | |
| Previous Owner | $93,750 | No Value Available |
Property History
| Date | Event | Price | Change | Sq Ft Price |
|---|---|---|---|---|
| 07/31/2024 07/31/24 | Sold | $600,000 | -2.4% | $512 / Sq Ft |
| 06/30/2024 06/30/24 | Pending | -- | -- | -- |
| 04/08/2024 04/08/24 | For Sale | $615,000 | +12.8% | $525 / Sq Ft |
| 02/16/2023 02/16/23 | Sold | $545,000 | -0.9% | $465 / Sq Ft |
| 01/30/2023 01/30/23 | Pending | -- | -- | -- |
| 01/27/2023 01/27/23 | Price Changed | $550,000 | -1.8% | $469 / Sq Ft |
| 12/17/2022 12/17/22 | Price Changed | $560,000 | -2.6% | $478 / Sq Ft |
| 12/02/2022 12/02/22 | For Sale | $575,000 | -- | $491 / Sq Ft |
Tax History Compared to Growth
Tax History
| Year | Tax Paid | Tax Assessment Tax Assessment Total Assessment is a certain percentage of the fair market value that is determined by local assessors to be the total taxable value of land and additions on the property. | Land | Improvement |
|---|---|---|---|---|
| 2024 | $6,821 | $555,900 | $335,172 | $220,728 |
| 2023 | $7,137 | $582,385 | $405,464 | $176,921 |
| 2022 | $6,801 | $570,966 | $397,514 | $173,452 |
| 2021 | $5,401 | $447,948 | $252,511 | $195,437 |
| 2020 | $5,455 | $443,356 | $249,922 | $193,434 |
| 2019 | $5,238 | $434,664 | $245,022 | $189,642 |
| 2018 | $5,219 | $426,142 | $240,218 | $185,924 |
| 2016 | $4,982 | $409,596 | $230,891 | $178,705 |
| 2015 | $4,910 | $403,444 | $227,423 | $176,021 |
| 2014 | $4,929 | $395,542 | $222,969 | $172,573 |
Agents Affiliated with this Home
-
Ilya Tsipis

Seller's Agent in 2024
Ilya Tsipis
Fair Realty
(818) 625-4184
4 in this area
45 Total Sales
-
Dorothy Lee

Buyer's Agent in 2024
Dorothy Lee
RE/MAX
(626) 676-8378
1 in this area
13 Total Sales
-
Robert Ramos

Seller's Agent in 2023
Robert Ramos
Coldwell Banker Realty
(818) 693-7570
2 in this area
17 Total Sales
About This Building
Map
Source: California Regional Multiple Listing Service (CRMLS)
MLS Number: SR24006287
APN: 2245-009-081
- 5420 Sylmar Ave Unit 117
- 5420 Sylmar Ave Unit 113
- 5420 Sylmar Ave Unit 321
- 14347 Albers St Unit 207
- 14346 Killion St
- 14412 Killion St Unit 205
- 5316 Lennox Ave
- 5534 Sylmar Ave Unit 5
- 5310 Circle Dr Unit 108
- 5235 Sylmar Ave
- 5515 Calhoun Ave
- 14535 Margate St Unit 12
- 5527 Calhoun Ave
- 14560 Clark St Unit 202
- 14060 Chandler Blvd
- 14608 Mccormick St
- 5456 Hazeltine Ave
- 14308 Miranda St
- 5725 Katherine Ave
- 14650 Margate St
