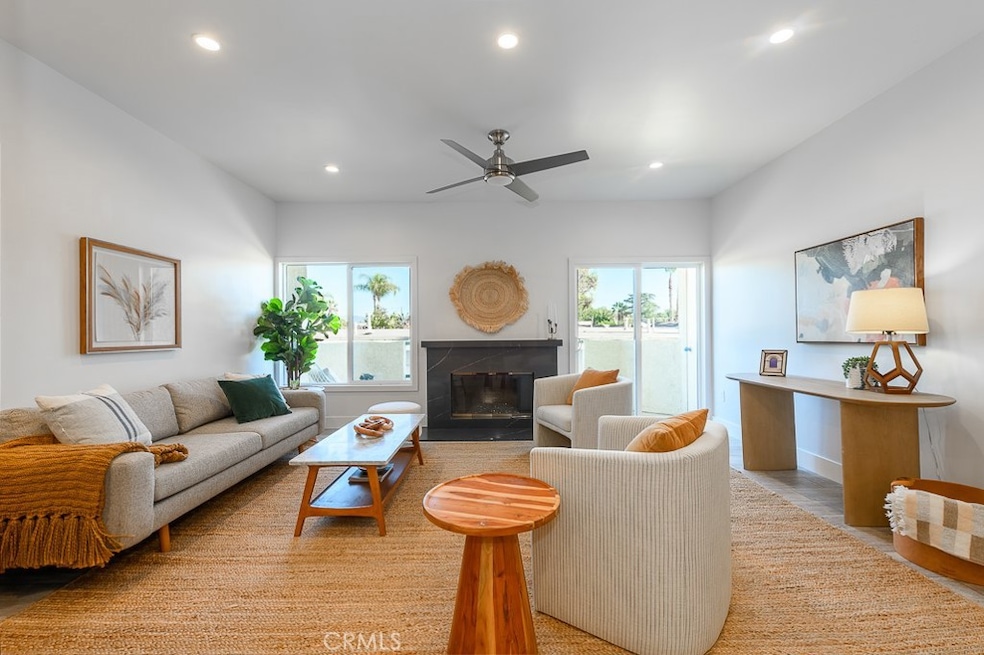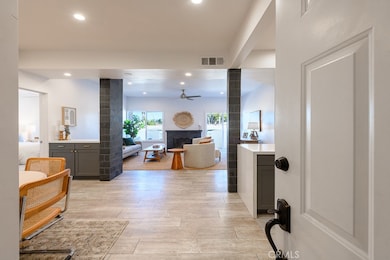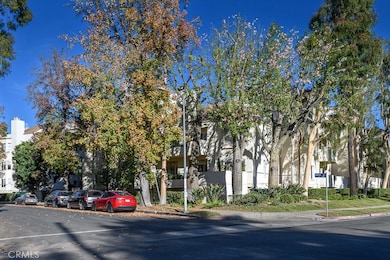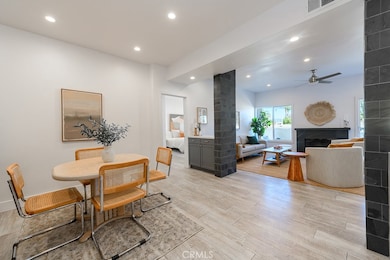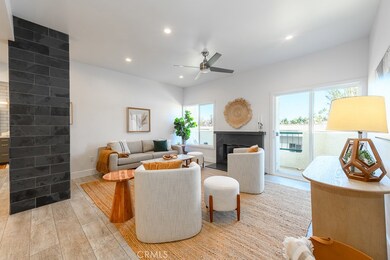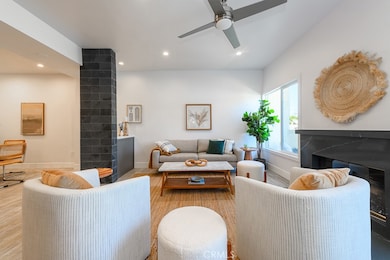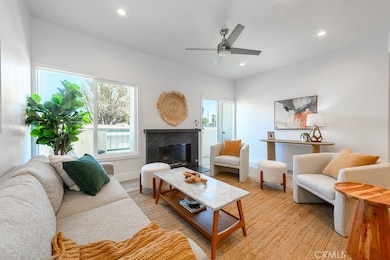
5420 Sylmar Ave, Unit 202 Sherman Oaks, CA 91401
Highlights
- Fitness Center
- In Ground Pool
- Automatic Gate
- Chandler Elementary Rated A-
- Primary Bedroom Suite
- Gated Community
About This Home
As of May 2025Seller will consider offers asking for up to 2.5% in concessions if the purchase price and other terms offered by the Buyer are acceptable to Seller. This wonderful condo is located in Chandler Park Village in Sherman Oaks and has a spacious open floor plan with beautiful floors, recessed lighting and a sleek modern aesthetic. The contemporary open-style kitchen boasts stainless steel appliances, a gas stove, as well as ample cabinetry and counter space. The expansive living room features a stunning quartz fireplace and opens to a private balcony. The serene primary suite includes a walk-in closet, a bathroom with Italian tile shower, and excellent storage space. The second bedroom offers generous closet space and is conveniently located near the laundry room, additional storage, and the guest bathroom. Additional highlights include a separate laundry closet with side-by-side washer and dryer and built-in shelving for added storage, smart home features, and 2 tandem parking spots. Chandler Park Village offers incredible amenities, including 3 pools, 5 hot tubs, a sauna, gym, 3 BBQ areas, lush landscaping, and ample guest parking. The community is conveniently located near Ralphs, Trader Joes, popular restaurants, shops, and provides easy access to major freeways.
Last Agent to Sell the Property
Keller Williams Realty-Studio City Brokerage Phone: 818-481-1602 License #01832306 Listed on: 12/19/2024

Property Details
Home Type
- Condominium
Est. Annual Taxes
- $8,701
Year Built
- Built in 1989
Lot Details
- Two or More Common Walls
- Security Fence
- Wrought Iron Fence
- Stucco Fence
- Density is over 40 Units/Acre
HOA Fees
- $747 Monthly HOA Fees
Parking
- 2 Car Direct Access Garage
- Parking Available
- Tandem Covered Parking
- Automatic Gate
- Parking Lot
- Assigned Parking
- Controlled Entrance
Home Design
- Traditional Architecture
- Turnkey
- Stucco
Interior Spaces
- 1,172 Sq Ft Home
- 3-Story Property
- Open Floorplan
- Ceiling Fan
- Recessed Lighting
- Sliding Doors
- Family Room Off Kitchen
- Living Room with Fireplace
- Formal Dining Room
- Neighborhood Views
Kitchen
- Updated Kitchen
- Open to Family Room
- Breakfast Bar
- Gas Range
- Microwave
- Dishwasher
- Quartz Countertops
- Self-Closing Drawers and Cabinet Doors
- Disposal
Bedrooms and Bathrooms
- 2 Main Level Bedrooms
- Primary Bedroom Suite
- Walk-In Closet
- Remodeled Bathroom
- 2 Full Bathrooms
- Quartz Bathroom Countertops
- Low Flow Toliet
- Bathtub
- Walk-in Shower
- Exhaust Fan In Bathroom
Laundry
- Laundry Room
- Dryer
- Washer
Home Security
Accessible Home Design
- No Interior Steps
Pool
- In Ground Pool
- In Ground Spa
Outdoor Features
- Living Room Balcony
- Exterior Lighting
- Rain Gutters
Schools
- Chandler Elementary School
Utilities
- Central Heating and Cooling System
- Vented Exhaust Fan
- Hot Water Heating System
Listing and Financial Details
- Earthquake Insurance Required
- Tax Lot 5
- Tax Tract Number 37478
- Assessor Parcel Number 2245009087
- $152 per year additional tax assessments
- Seller Considering Concessions
Community Details
Overview
- 214 Units
- Chandler Park Village Association, Phone Number (310) 444-7444
- Allstate HOA Management HOA
Amenities
- Community Barbecue Grill
- Recreation Room
Recreation
- Fitness Center
- Community Pool
- Community Spa
Pet Policy
- No Pets Allowed
- Pet Restriction
Security
- Controlled Access
- Gated Community
- Carbon Monoxide Detectors
- Fire and Smoke Detector
Ownership History
Purchase Details
Home Financials for this Owner
Home Financials are based on the most recent Mortgage that was taken out on this home.Purchase Details
Home Financials for this Owner
Home Financials are based on the most recent Mortgage that was taken out on this home.Purchase Details
Home Financials for this Owner
Home Financials are based on the most recent Mortgage that was taken out on this home.Purchase Details
Home Financials for this Owner
Home Financials are based on the most recent Mortgage that was taken out on this home.Purchase Details
Home Financials for this Owner
Home Financials are based on the most recent Mortgage that was taken out on this home.Purchase Details
Purchase Details
Similar Homes in Sherman Oaks, CA
Home Values in the Area
Average Home Value in this Area
Purchase History
| Date | Type | Sale Price | Title Company |
|---|---|---|---|
| Grant Deed | $685,000 | Orange Coast Title Company | |
| Interfamily Deed Transfer | -- | Amrock | |
| Interfamily Deed Transfer | -- | Amrock | |
| Grant Deed | $425,000 | North American Title | |
| Interfamily Deed Transfer | -- | Chicago Title | |
| Grant Deed | $187,000 | Chicago Title | |
| Grant Deed | $89,000 | Chicago Title Co | |
| Trustee Deed | $96,000 | -- | |
| Corporate Deed | -- | -- |
Mortgage History
| Date | Status | Loan Amount | Loan Type |
|---|---|---|---|
| Open | $624,000 | New Conventional | |
| Closed | $385,000 | New Conventional | |
| Previous Owner | $347,150 | New Conventional | |
| Previous Owner | $340,000 | New Conventional | |
| Previous Owner | $363,200 | New Conventional | |
| Previous Owner | $384,000 | Unknown | |
| Previous Owner | $340,000 | New Conventional | |
| Previous Owner | $100,000 | Credit Line Revolving | |
| Previous Owner | $278,000 | Unknown | |
| Previous Owner | $240,500 | Unknown | |
| Previous Owner | $25,000 | Stand Alone Second | |
| Previous Owner | $47,000 | Stand Alone Second | |
| Previous Owner | $188,000 | Unknown | |
| Previous Owner | $149,600 | No Value Available | |
| Previous Owner | $62,300 | No Value Available | |
| Closed | $28,050 | No Value Available |
Property History
| Date | Event | Price | Change | Sq Ft Price |
|---|---|---|---|---|
| 05/06/2025 05/06/25 | Sold | $670,000 | -2.8% | $572 / Sq Ft |
| 04/16/2025 04/16/25 | Pending | -- | -- | -- |
| 04/03/2025 04/03/25 | For Sale | $689,000 | +2.8% | $588 / Sq Ft |
| 03/13/2025 03/13/25 | Off Market | $670,000 | -- | -- |
| 03/12/2025 03/12/25 | For Sale | $689,000 | +2.8% | $588 / Sq Ft |
| 03/08/2025 03/08/25 | Off Market | $670,000 | -- | -- |
| 02/21/2025 02/21/25 | Price Changed | $689,000 | -1.4% | $588 / Sq Ft |
| 12/19/2024 12/19/24 | For Sale | $699,000 | +2.0% | $596 / Sq Ft |
| 11/01/2021 11/01/21 | Sold | $685,000 | +14.4% | $584 / Sq Ft |
| 10/08/2021 10/08/21 | Pending | -- | -- | -- |
| 10/05/2021 10/05/21 | For Sale | $599,000 | +40.9% | $511 / Sq Ft |
| 02/08/2019 02/08/19 | Sold | $425,000 | -2.9% | $363 / Sq Ft |
| 01/12/2019 01/12/19 | Pending | -- | -- | -- |
| 12/08/2018 12/08/18 | For Sale | $437,500 | -- | $373 / Sq Ft |
Tax History Compared to Growth
Tax History
| Year | Tax Paid | Tax Assessment Tax Assessment Total Assessment is a certain percentage of the fair market value that is determined by local assessors to be the total taxable value of land and additions on the property. | Land | Improvement |
|---|---|---|---|---|
| 2024 | $8,701 | $712,673 | $528,107 | $184,566 |
| 2023 | $8,532 | $698,700 | $517,752 | $180,948 |
| 2022 | $8,130 | $685,000 | $507,600 | $177,400 |
| 2021 | $5,284 | $437,990 | $309,170 | $128,820 |
| 2020 | $4,849 | $433,500 | $306,000 | $127,500 |
| 2019 | $3,042 | $247,628 | $114,941 | $132,687 |
| 2018 | $2,942 | $242,774 | $112,688 | $130,086 |
| 2016 | $2,798 | $233,349 | $108,313 | $125,036 |
| 2015 | $2,757 | $229,845 | $106,687 | $123,158 |
| 2014 | $2,770 | $225,344 | $104,598 | $120,746 |
Agents Affiliated with this Home
-
Susanna Nagy

Seller's Agent in 2025
Susanna Nagy
Keller Williams Realty-Studio City
(818) 481-1602
20 in this area
113 Total Sales
-
Chih Hua Kuo

Buyer's Agent in 2025
Chih Hua Kuo
eXp Realty of California Inc
(310) 482-2200
1 in this area
98 Total Sales
-
Lulu Knowlton

Buyer Co-Listing Agent in 2025
Lulu Knowlton
eXp Realty of California Inc
(888) 584-9427
1 in this area
47 Total Sales
-
C
Seller's Agent in 2021
Cristina Gitipityapon
Keller Williams Realty Calabasas
(818) 299-0611
-
S
Seller's Agent in 2019
Stephen Richman
Premier Financial
-
Andrea Winchell

Buyer's Agent in 2019
Andrea Winchell
Century 21 Cornerstone
(818) 400-0598
12 Total Sales
About This Building
Map
Source: California Regional Multiple Listing Service (CRMLS)
MLS Number: SR24250830
APN: 2245-009-087
- 5420 Sylmar Ave Unit 117
- 5420 Sylmar Ave Unit 113
- 5420 Sylmar Ave Unit 321
- 14347 Albers St Unit 207
- 14346 Killion St
- 14412 Killion St Unit 205
- 5316 Lennox Ave
- 5534 Sylmar Ave Unit 5
- 5310 Circle Dr Unit 108
- 5235 Sylmar Ave
- 5515 Calhoun Ave
- 14535 Margate St Unit 12
- 5527 Calhoun Ave
- 14560 Clark St Unit 202
- 14060 Chandler Blvd
- 14608 Mccormick St
- 5456 Hazeltine Ave
- 14308 Miranda St
- 5725 Katherine Ave
- 14650 Margate St
