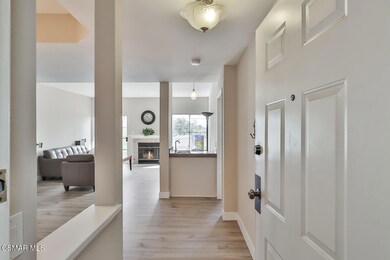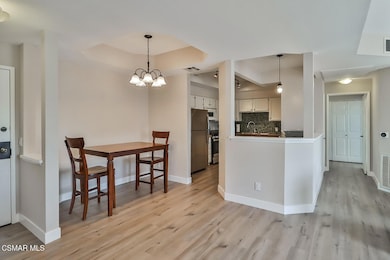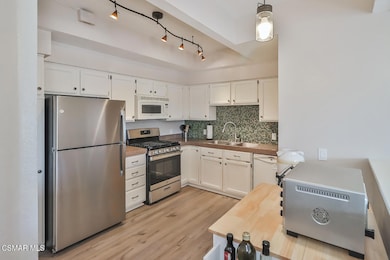
Estimated payment $4,981/month
Highlights
- Popular Property
- Fitness Center
- In Ground Pool
- Chandler Elementary Rated A-
- Building Security
- Gated Parking
About This Home
Welcome to this UPGRADED and beautifully maintained END-UNIT condominium in the highly desirable Chandler Park Village community! Offering 2 spacious Primary Suites with 2 full bathrooms and 1,172 square feet of light-filled living space, this move-in-ready home enjoys PRIVACY, VIEWS, and an ideal interior layout with tasteful designer finishes throughout.
Step inside to be greeted by HANDSOME luxury plank vinyl flooring and an airy, sun-splashed atmosphere that flows through the living areas. The SPACIOUS Kitchen is outfitted with chic glass mosaic-tile backsplashes, granite countertops, a stainless-steel TRIPLE sink, and sleek appliances including a GE GAS range. The adjacent Dining Area offers plenty of room for formal or casual meals and flows seamlessly into the BRIGHT and inviting Family Room, which features a central tile-faced gas fireplace and expansive sliding glass doors that open to views of the nearby hills and cityscape—truly an ideal media/entertaining space!
The left-side Primary Suite is flooded with natural light from TALL windows and enjoys a plush carpet underfoot with ultra-soft TEMPUR-PEDIC padding, a long mirrored wardrobe closet, and neighbors the upgraded Hall Bathroom which features a MARBLE-topped vanity and a tile-walled standing shower. This wing also includes built-in linen cabinetry and the home's in-unit Laundry, tucked conveniently behind bifold doors with additional storage shelving.
The right-side Primary Suite is generously sized and offers a walk-in closet, dual vanities (including a dedicated makeup station), and a GRAND soaking tub with shower—making this a perfect owner's retreat.
Chandler Park Village offers resort-style amenities including a sparkling Pool & Spa, BBQ area, Fitness Center, TWO tandem gated-garage parking spaces, and plenty of guest parking - all tucked inside a well-maintained, gated community with a convenient location close to shopping, dining, and major commuter routes. This is EASY, stylish living at its finest!
Property Details
Home Type
- Condominium
Est. Annual Taxes
- $7,371
Year Built
- Built in 1989 | Remodeled
HOA Fees
- $746 Monthly HOA Fees
Parking
- 2 Car Garage
- Tandem Parking
- Gated Parking
- Community Parking Structure
Property Views
- City
- Mountain
Interior Spaces
- 1,172 Sq Ft Home
- 1-Story Property
- Recessed Lighting
- Gas Fireplace
- Sliding Doors
- Family Room with Fireplace
- Dining Area
- Laundry closet
Kitchen
- Updated Kitchen
- Range
- Microwave
- Dishwasher
Flooring
- Engineered Wood
- Carpet
Bedrooms and Bathrooms
- 2 Bedrooms
- Walk-In Closet
- 2 Full Bathrooms
- Bathtub with Shower
- Shower Only
Pool
- In Ground Pool
- In Ground Spa
- Gas Heated Pool
- Outdoor Pool
- Gunite Spa
Utilities
- Forced Air Heating and Cooling System
- Furnace
- Municipal Utilities District Water
Additional Features
- Balcony
- City Lot
Listing and Financial Details
- Assessor Parcel Number 2245009104
- Seller Considering Concessions
Community Details
Overview
- Association fees include building & grounds, earthquake insurance, sewer paid, trash paid, water paid
- Chandler Park Village Association, Phone Number (310) 444-7444
- Property managed by Allstate Management
- The community has rules related to covenants, conditions, and restrictions
Amenities
- Community Barbecue Grill
- Recreation Room
Recreation
- Fitness Center
- Community Pool
- Community Spa
Security
- Building Security
- Controlled Access
Map
About This Building
Home Values in the Area
Average Home Value in this Area
Tax History
| Year | Tax Paid | Tax Assessment Tax Assessment Total Assessment is a certain percentage of the fair market value that is determined by local assessors to be the total taxable value of land and additions on the property. | Land | Improvement |
|---|---|---|---|---|
| 2024 | $7,371 | $601,800 | $381,072 | $220,728 |
| 2023 | $6,693 | $552,435 | $386,063 | $166,372 |
| 2022 | $6,377 | $541,604 | $378,494 | $163,110 |
| 2021 | $6,225 | $525,000 | $367,000 | $158,000 |
| 2019 | $5,665 | $478,000 | $334,000 | $144,000 |
| 2018 | $5,289 | $439,000 | $307,000 | $132,000 |
| 2016 | $4,772 | $399,000 | $278,900 | $120,100 |
| 2015 | $4,308 | $360,000 | $251,600 | $108,400 |
| 2014 | $4,411 | $408,000 | $285,200 | $122,800 |
Property History
| Date | Event | Price | Change | Sq Ft Price |
|---|---|---|---|---|
| 04/04/2025 04/04/25 | For Sale | $650,000 | +10.2% | $555 / Sq Ft |
| 06/22/2023 06/22/23 | Sold | $590,000 | -0.8% | $503 / Sq Ft |
| 05/25/2023 05/25/23 | Pending | -- | -- | -- |
| 05/08/2023 05/08/23 | For Sale | $595,000 | -- | $508 / Sq Ft |
Deed History
| Date | Type | Sale Price | Title Company |
|---|---|---|---|
| Grant Deed | $590,000 | Fidelity National Title | |
| Grant Deed | $429,000 | Lawyers Title Company | |
| Quit Claim Deed | -- | -- |
Mortgage History
| Date | Status | Loan Amount | Loan Type |
|---|---|---|---|
| Open | $315,000 | New Conventional | |
| Previous Owner | $234,700 | New Conventional | |
| Previous Owner | $343,200 | Purchase Money Mortgage |
Similar Homes in the area
Source: Conejo Simi Moorpark Association of REALTORS®
MLS Number: 225001672
APN: 2245-009-104
- 5420 Sylmar Ave Unit 321
- 5420 Sylmar Ave Unit 117
- 5420 Sylmar Ave Unit 219
- 5420 Sylmar Ave Unit 202
- 14326 Chandler Blvd Unit 5
- 14412 Killion St Unit 205
- 5446 Tyrone Ave
- 5534 Sylmar Ave Unit 5
- 5310 Circle Dr Unit 108
- 5248 Sylmar Ave
- 14343 Burbank Blvd Unit 301
- 5235 Sylmar Ave
- 5515 Calhoun Ave
- 14560 Clark St Unit 202
- 14544 Margate St Unit 7
- 14544 Margate St Unit 3
- 5629 Katherine Ave
- 14362 Collins St
- 14060 Chandler Blvd
- 14608 Mccormick St






