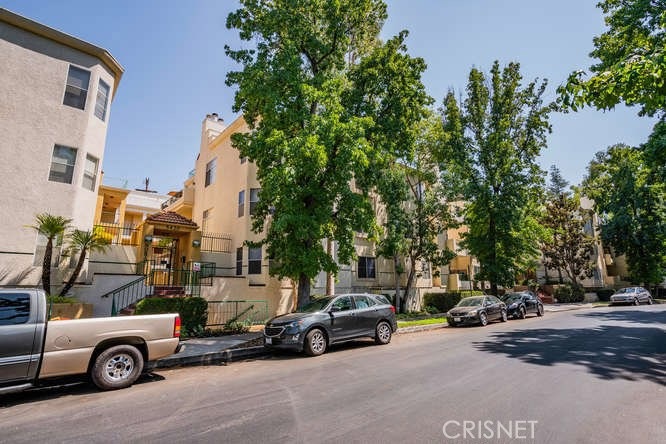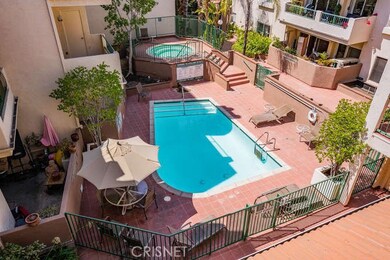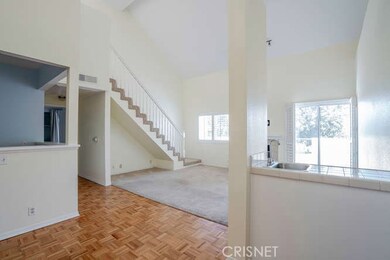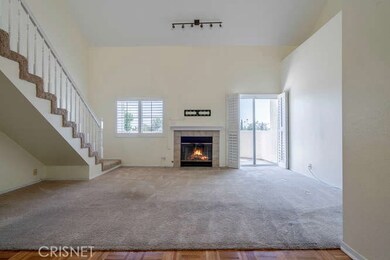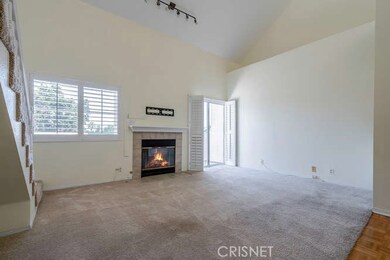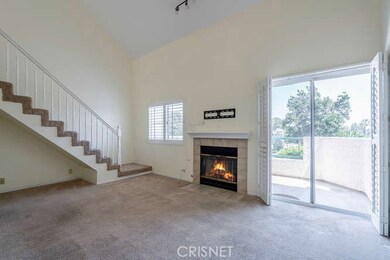
5420 Sylmar Ave, Unit 318 Sherman Oaks, CA 91401
Estimated Value: $651,494 - $807,000
Highlights
- Spa
- No Units Above
- View of Trees or Woods
- Chandler Elementary Rated A-
- Rooftop Deck
- 1.3 Acre Lot
About This Home
As of November 2020Welcome to this penthouse located on a quiet, tree-lined street in the resort-like Chandler Park Village. Upon entry you are greeted with soaring ceilings, sun-drenched rooms and an open floor plan with views. This is a special unit featuring 2 bedrooms + 2 baths, approx 1,300 sq. ft and a spacious loft with wet bar leading to the rooftop deck. The kitchen opens to the dining room and living room with fireplace. Enjoy your morning coffee on the balcony. Retreat to your master suite with walk-in closet, tub/shower combo and vanity counter. The 2nd bedroom is en-suite and on the opposite side of the condo. Other features include partial wood floors, recessed lights, plantation shutters and laundry area with washer and dryer in unit. Side-by-side assigned parking. This complex has a pool, spa, BBQs, fountains, guest parking and earthquake insurance. Close to Ralphs, Trader Joes, Westfield mall and easy access to the Freeways. Truly a unique unit!
Property Details
Home Type
- Condominium
Est. Annual Taxes
- $7,268
Year Built
- Built in 1989
Lot Details
- No Units Above
- Two or More Common Walls
HOA Fees
- $523 Monthly HOA Fees
Parking
- 2 Car Attached Garage
- Parking Available
- Side by Side Parking
- Driveway
- Community Parking Structure
Property Views
- Woods
- Mountain
- Neighborhood
Home Design
- Split Level Home
- Stucco
Interior Spaces
- 1,300 Sq Ft Home
- Wet Bar
- High Ceiling
- Recessed Lighting
- Plantation Shutters
- Family Room Off Kitchen
- Living Room with Fireplace
- Dining Room
- Loft
- Laundry Room
Kitchen
- Open to Family Room
- Free-Standing Range
- Tile Countertops
- Disposal
Flooring
- Wood
- Carpet
Bedrooms and Bathrooms
- 2 Main Level Bedrooms
- Walk-In Closet
- Makeup or Vanity Space
- Bathtub with Shower
Home Security
Outdoor Features
- Spa
- Balcony
- Rooftop Deck
- Patio
Utilities
- Central Heating and Cooling System
Listing and Financial Details
- Tax Lot 5
- Tax Tract Number 37478
- Assessor Parcel Number 2245009125
Community Details
Overview
- 214 Units
- Chandler Park Village Owners Association, Phone Number (661) 295-4900
- Pmp Management HOA
Recreation
- Community Pool
- Community Spa
Additional Features
- Community Barbecue Grill
- Fire and Smoke Detector
Ownership History
Purchase Details
Home Financials for this Owner
Home Financials are based on the most recent Mortgage that was taken out on this home.Purchase Details
Home Financials for this Owner
Home Financials are based on the most recent Mortgage that was taken out on this home.Purchase Details
Home Financials for this Owner
Home Financials are based on the most recent Mortgage that was taken out on this home.Purchase Details
Similar Homes in Sherman Oaks, CA
Home Values in the Area
Average Home Value in this Area
Purchase History
| Date | Buyer | Sale Price | Title Company |
|---|---|---|---|
| Einstein Sharon | $559,000 | Equity Title Los Angeles | |
| Echeverria Sandra | $405,000 | Orange Coast Title Co Socal | |
| Pitts Stephanie | $325,000 | Lawyers Title | |
| Hailpern Kenneth R | -- | -- |
Mortgage History
| Date | Status | Borrower | Loan Amount |
|---|---|---|---|
| Open | Einstein Sharon | $259,000 | |
| Previous Owner | Pitts Stephanie | $260,000 | |
| Previous Owner | Nailpern Kenneth | $162,500 |
Property History
| Date | Event | Price | Change | Sq Ft Price |
|---|---|---|---|---|
| 11/10/2020 11/10/20 | Sold | $559,000 | 0.0% | $430 / Sq Ft |
| 10/14/2020 10/14/20 | Pending | -- | -- | -- |
| 10/09/2020 10/09/20 | Price Changed | $559,000 | +3.7% | $430 / Sq Ft |
| 09/08/2020 09/08/20 | For Sale | $539,000 | 0.0% | $415 / Sq Ft |
| 01/04/2016 01/04/16 | Rented | $2,495 | -15.4% | -- |
| 01/01/2016 01/01/16 | Under Contract | -- | -- | -- |
| 09/23/2015 09/23/15 | For Rent | $2,950 | 0.0% | -- |
| 09/04/2015 09/04/15 | Sold | $405,000 | +1.5% | $312 / Sq Ft |
| 07/27/2015 07/27/15 | Pending | -- | -- | -- |
| 07/23/2015 07/23/15 | For Sale | $399,000 | -- | $307 / Sq Ft |
Tax History Compared to Growth
Tax History
| Year | Tax Paid | Tax Assessment Tax Assessment Total Assessment is a certain percentage of the fair market value that is determined by local assessors to be the total taxable value of land and additions on the property. | Land | Improvement |
|---|---|---|---|---|
| 2024 | $7,268 | $593,212 | $413,445 | $179,767 |
| 2023 | $7,127 | $581,582 | $405,339 | $176,243 |
| 2022 | $6,792 | $570,180 | $397,392 | $172,788 |
| 2021 | $6,707 | $559,000 | $389,600 | $169,400 |
| 2019 | $5,181 | $429,787 | $255,114 | $174,673 |
| 2018 | $5,161 | $421,361 | $250,112 | $171,249 |
| 2016 | $4,927 | $405,000 | $240,400 | $164,600 |
| 2015 | $4,230 | $346,449 | $194,011 | $152,438 |
| 2014 | $4,248 | $339,663 | $190,211 | $149,452 |
Agents Affiliated with this Home
-
Stephen Pannesco

Seller's Agent in 2020
Stephen Pannesco
Coldwell Banker Realty
(818) 788-5400
12 in this area
28 Total Sales
-

Seller Co-Listing Agent in 2016
Nikki Joel
No Firm Affiliation
(310) 428-2248
10 in this area
58 Total Sales
-
Jerry Gooze

Buyer's Agent in 2016
Jerry Gooze
Pinnacle Estate Properties
(818) 993-7370
5 Total Sales
-
Todd Riley

Seller's Agent in 2015
Todd Riley
Equity Union
(760) 507-1355
9 in this area
42 Total Sales
-
Heather Farquhar

Seller Co-Listing Agent in 2015
Heather Farquhar
Equity Union
(818) 388-2743
8 in this area
43 Total Sales
About This Building
Map
Source: California Regional Multiple Listing Service (CRMLS)
MLS Number: SR20185580
APN: 2245-009-125
- 5420 Sylmar Ave Unit 117
- 5420 Sylmar Ave Unit 321
- 14347 Albers St Unit 207
- 14326 Chandler Blvd Unit 5
- 14412 Killion St Unit 205
- 5446 Tyrone Ave
- 5316 Lennox Ave
- 5534 Sylmar Ave Unit 5
- 5310 Circle Dr Unit 108
- 5248 Sylmar Ave
- 14242 Burbank Blvd Unit 103
- 5235 Sylmar Ave
- 5515 Calhoun Ave
- 14535 Margate St Unit 12
- 5527 Calhoun Ave
- 14560 Clark St Unit 202
- 14322 Collins St
- 14060 Chandler Blvd
- 14608 Mccormick St
- 5725 Katherine Ave
- 5420 Sylmar Ave
- 5420 Sylmar Ave Unit 323
- 5420 Sylmar Ave Unit 322
- 5420 Sylmar Ave Unit 320
- 5420 Sylmar Ave Unit 319
- 5420 Sylmar Ave Unit 318
- 5420 Sylmar Ave Unit 114
- 5420 Sylmar Ave Unit 112
- 5420 Sylmar Ave Unit 111
- 5420 Sylmar Ave Unit 110
- 5420 Sylmar Ave Unit 109
- 5420 Sylmar Ave Unit 108
- 5420 Sylmar Ave Unit 107
- 5420 Sylmar Ave Unit 106
- 5420 Sylmar Ave Unit 105
- 5420 Sylmar Ave Unit 104
- 5420 Sylmar Ave Unit 103
- 5420 Sylmar Ave Unit 102
- 5420 Sylmar Ave Unit 101
- 5420 Sylmar Ave Unit 317
