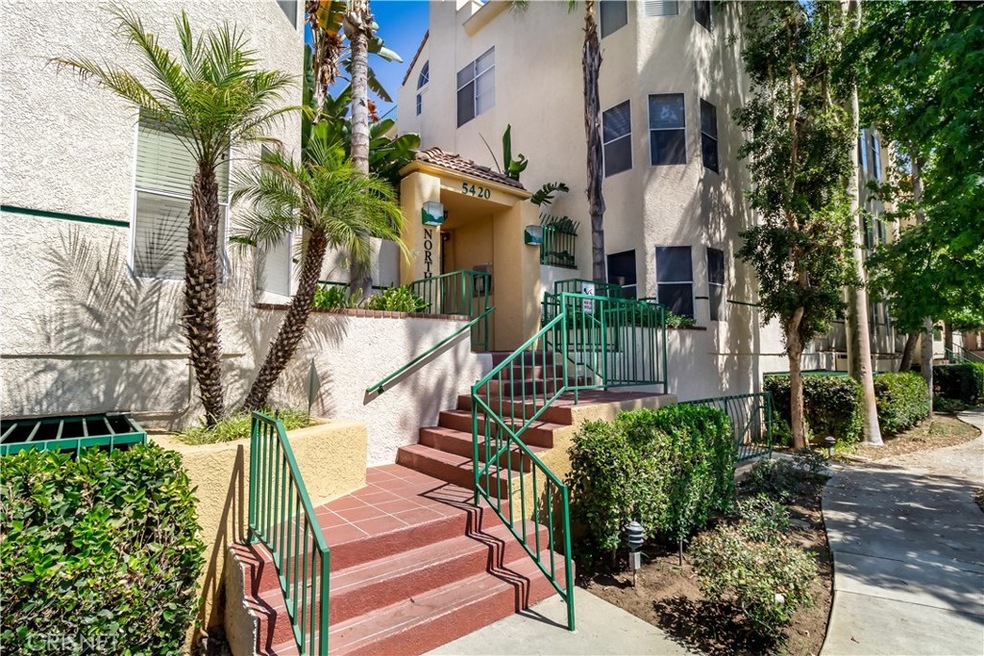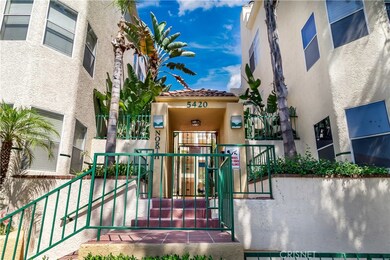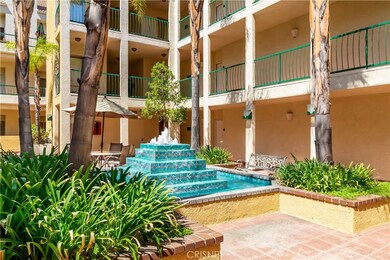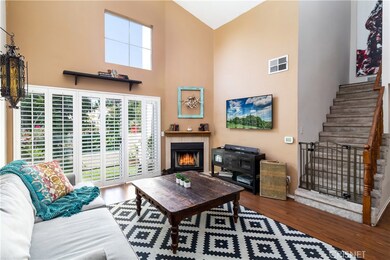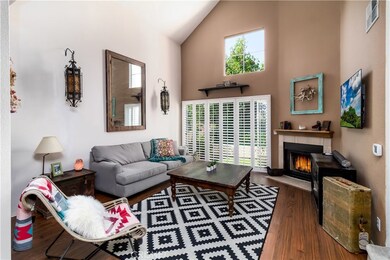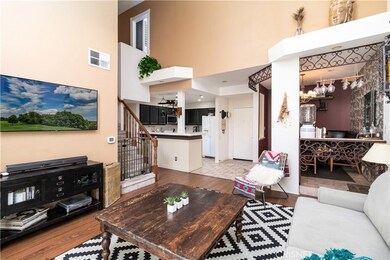
5420 Sylmar Ave, Unit 320 Sherman Oaks, CA 91401
Estimated Value: $618,788 - $709,000
Highlights
- Gated Community
- 56,725 Sq Ft lot
- Traditional Architecture
- Chandler Elementary Rated A-
- Property is near a park
- Cathedral Ceiling
About This Home
As of October 2018Rare opportunity located in the highly desirable Chandler Park Village, this sophisticated top floor penthouse unit is upgraded and move in ready! 2 bedrooms + upstairs enclosed loft with private balcony and bar – could be used as a 3rd bedroom, home office or even possible Air B&B as it has a separate entrance to the sliding glass door and private patio! Bright and airy, the main floor boasts a formal entry, step up formal dining area and upgraded kitchen. The living room is open to the 2nd story and has soaring ceilings, corner fireplace and sliding glass doors leading to the home’s 2nd private balcony/patio. Master bedroom boasts his & hers walk in closet plus en-suite bath. Laundry in the unit! 2 car non tandem parking. The complex is gated and boasts pool, spa, barbecue area, gym and clubhouse. All in prime Sherman Oaks location! Located near highly rated schools.
Last Agent to Sell the Property
Equity Union License #00985615 Listed on: 07/31/2018

Property Details
Home Type
- Condominium
Est. Annual Taxes
- $6,619
Year Built
- Built in 1989
Lot Details
- Two or More Common Walls
- Wrought Iron Fence
- Block Wall Fence
- Landscaped
- Sprinkler System
HOA Fees
- $523 Monthly HOA Fees
Parking
- Subterranean Parking
- Parking Available
Home Design
- Traditional Architecture
- Turnkey
- Slab Foundation
- Common Roof
- Stucco
Interior Spaces
- 1,213 Sq Ft Home
- Cathedral Ceiling
- Recessed Lighting
- Plantation Shutters
- Blinds
- Sliding Doors
- Family Room Off Kitchen
- Living Room with Fireplace
- Dining Room
Kitchen
- Open to Family Room
- Breakfast Bar
- Gas Oven
- Gas Cooktop
- Dishwasher
- Tile Countertops
Flooring
- Carpet
- Laminate
- Tile
Bedrooms and Bathrooms
- 3 Bedrooms | 2 Main Level Bedrooms
- Walk-In Closet
- Mirrored Closets Doors
- Bathtub with Shower
- Walk-in Shower
Laundry
- Laundry Room
- Stacked Washer and Dryer
Outdoor Features
- Balcony
- Open Patio
- Exterior Lighting
- Rain Gutters
Additional Features
- Property is near a park
- Forced Air Heating and Cooling System
Listing and Financial Details
- Tax Lot 5
- Tax Tract Number 37478
- Assessor Parcel Number 2245009127
Community Details
Overview
- Master Insurance
- 68 Units
- National Property Management Association, Phone Number (661) 295-5966
- Maintained Community
Recreation
- Community Pool
- Community Spa
Security
- Gated Community
Ownership History
Purchase Details
Home Financials for this Owner
Home Financials are based on the most recent Mortgage that was taken out on this home.Purchase Details
Home Financials for this Owner
Home Financials are based on the most recent Mortgage that was taken out on this home.Purchase Details
Home Financials for this Owner
Home Financials are based on the most recent Mortgage that was taken out on this home.Similar Homes in Sherman Oaks, CA
Home Values in the Area
Average Home Value in this Area
Purchase History
| Date | Buyer | Sale Price | Title Company |
|---|---|---|---|
| Vogt Anna M | $500,000 | Stewart Title | |
| Ewers Joseph | -- | Stewart Title | |
| Williams Barbara | $210,000 | Stewart Title Company |
Mortgage History
| Date | Status | Borrower | Loan Amount |
|---|---|---|---|
| Open | Vogt Anna M | $482,500 | |
| Closed | Vogt Anna M | $478,900 | |
| Closed | Vogt Anna M | $475,000 | |
| Previous Owner | Ewers Joseph | $330,000 | |
| Previous Owner | Ewers Joseph | $47,000 | |
| Previous Owner | Ewers Joseph | $332,000 | |
| Previous Owner | Williams Barbara | $165,000 | |
| Closed | Ewers Joseph | $41,500 |
Property History
| Date | Event | Price | Change | Sq Ft Price |
|---|---|---|---|---|
| 10/16/2018 10/16/18 | Sold | $500,000 | -5.6% | $412 / Sq Ft |
| 09/21/2018 09/21/18 | Pending | -- | -- | -- |
| 07/31/2018 07/31/18 | For Sale | $529,500 | -- | $437 / Sq Ft |
Tax History Compared to Growth
Tax History
| Year | Tax Paid | Tax Assessment Tax Assessment Total Assessment is a certain percentage of the fair market value that is determined by local assessors to be the total taxable value of land and additions on the property. | Land | Improvement |
|---|---|---|---|---|
| 2024 | $6,619 | $546,818 | $375,446 | $171,372 |
| 2023 | $6,489 | $536,097 | $368,085 | $168,012 |
| 2022 | $6,181 | $525,586 | $360,868 | $164,718 |
| 2021 | $6,103 | $515,282 | $353,793 | $161,489 |
| 2019 | $5,916 | $500,000 | $343,300 | $156,700 |
| 2018 | $5,138 | $420,000 | $304,000 | $116,000 |
| 2016 | $4,683 | $385,000 | $278,700 | $106,300 |
| 2015 | $4,684 | $385,000 | $278,700 | $106,300 |
| 2014 | $4,795 | $385,000 | $278,700 | $106,300 |
Agents Affiliated with this Home
-
Stephanie Vitacco

Seller's Agent in 2018
Stephanie Vitacco
Equity Union
(818) 298-1187
16 in this area
732 Total Sales
-
Rachel Diana

Buyer's Agent in 2018
Rachel Diana
eXp Realty of Greater Los Angeles, Inc.
(516) 314-3021
9 in this area
64 Total Sales
About This Building
Map
Source: California Regional Multiple Listing Service (CRMLS)
MLS Number: SR18183921
APN: 2245-009-127
- 5420 Sylmar Ave Unit 117
- 5420 Sylmar Ave Unit 321
- 14347 Albers St Unit 207
- 14326 Chandler Blvd Unit 5
- 14412 Killion St Unit 205
- 5446 Tyrone Ave
- 5316 Lennox Ave
- 5534 Sylmar Ave Unit 5
- 5310 Circle Dr Unit 108
- 5248 Sylmar Ave
- 14242 Burbank Blvd Unit 103
- 5235 Sylmar Ave
- 5515 Calhoun Ave
- 14535 Margate St Unit 12
- 5527 Calhoun Ave
- 14560 Clark St Unit 202
- 14322 Collins St
- 14060 Chandler Blvd
- 14608 Mccormick St
- 5725 Katherine Ave
- 5420 Sylmar Ave
- 5420 Sylmar Ave Unit 323
- 5420 Sylmar Ave Unit 322
- 5420 Sylmar Ave Unit 320
- 5420 Sylmar Ave Unit 319
- 5420 Sylmar Ave Unit 318
- 5420 Sylmar Ave Unit 114
- 5420 Sylmar Ave Unit 112
- 5420 Sylmar Ave Unit 111
- 5420 Sylmar Ave Unit 110
- 5420 Sylmar Ave Unit 109
- 5420 Sylmar Ave Unit 108
- 5420 Sylmar Ave Unit 107
- 5420 Sylmar Ave Unit 106
- 5420 Sylmar Ave Unit 105
- 5420 Sylmar Ave Unit 104
- 5420 Sylmar Ave Unit 103
- 5420 Sylmar Ave Unit 102
- 5420 Sylmar Ave Unit 101
- 5420 Sylmar Ave Unit 317
