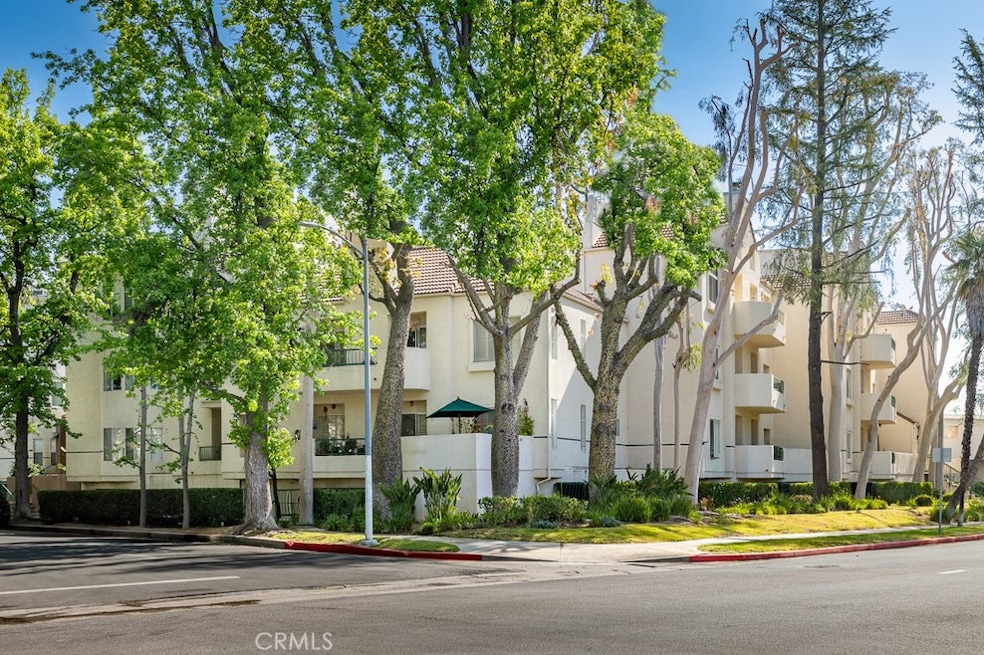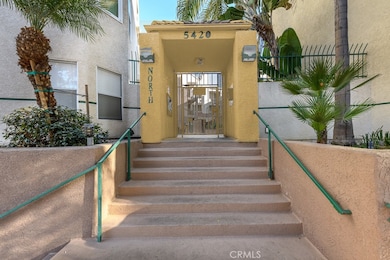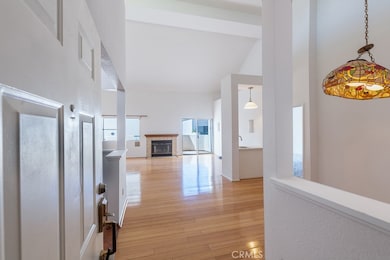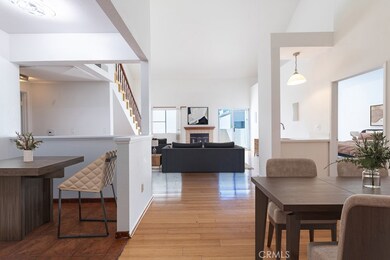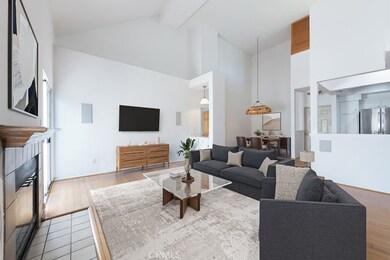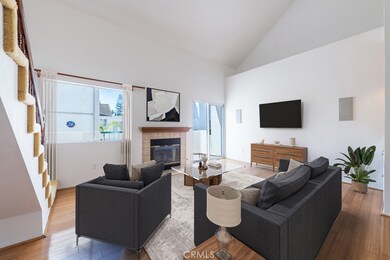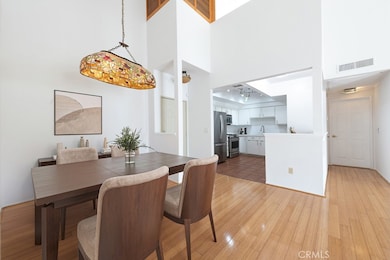
5420 Sylmar Ave, Unit 321 Sherman Oaks, CA 91401
Estimated payment $4,882/month
Highlights
- Fitness Center
- Spa
- 1.3 Acre Lot
- Chandler Elementary Rated A-
- Gated Parking
- Open Floorplan
About This Home
Here is your chance to own an exceptional top-floor penthouse in the heart of Sherman Oaks, nestled within the highly sought-after Chandler Park Village. This stylish 2-bedroom, 2-bathroom unit offers a bright and airy layout, featuring soaring ceilings, a cozy fireplace, and a private balcony that seamlessly connects indoor and outdoor living. A versatile loft space adds to the appeal—offering direct access to your own rooftop patio.The spacious primary suite boasts a walk-in closet and en-suite bathroom, while the split bedroom floorpan and open-concept dining and living areas create a warm, inviting ambiance. This home offers wonderful potential and is ready for a new owner’s personal touch to make it their own. Additional highlights include in-unit washer/dryer hookups, two side-by-side parking spaces in a gated garage, and elevator access for added convenience. Chandler Park Village offers fantastic amenities including 3 pools, 5 hot tubs, a sauna, gym, 3 lush landscaping BBQ areas, and ample guest parking. Ideally located near Starbucks, Ralphs, Trader Joe's, popular restaurants, shops, parks, and provides easy access to major freeways. This is Sherman Oaks living at its finest!
Last Listed By
Keller Williams Realty-Studio City Brokerage Phone: 818-481-1602 License #01832306 Listed on: 04/24/2025

Open House Schedule
-
Sunday, June 15, 20251:00 to 4:00 pm6/15/2025 1:00:00 PM +00:006/15/2025 4:00:00 PM +00:00Add to Calendar
Property Details
Home Type
- Condominium
Est. Annual Taxes
- $5,099
Year Built
- Built in 1989
HOA Fees
- $747 Monthly HOA Fees
Parking
- 2 Car Garage
- Parking Available
- Gated Parking
- Controlled Entrance
Interior Spaces
- 1,408 Sq Ft Home
- 3-Story Property
- Open Floorplan
- Family Room Off Kitchen
- Living Room with Fireplace
- Living Room Balcony
- Formal Dining Room
- Loft
- Neighborhood Views
Kitchen
- Open to Family Room
- Eat-In Kitchen
- Gas Range
- Microwave
- Dishwasher
Flooring
- Bamboo
- Carpet
Bedrooms and Bathrooms
- 2 Main Level Bedrooms
- Walk-In Closet
- 2 Full Bathrooms
- Bathtub with Shower
- Walk-in Shower
Laundry
- Laundry Room
- Washer and Gas Dryer Hookup
Schools
- Chandler Elementary School
Additional Features
- Spa
- 1 Common Wall
- Central Heating and Cooling System
Listing and Financial Details
- Earthquake Insurance Required
- Tax Lot 5
- Tax Tract Number 37478
- Assessor Parcel Number 2245009128
- Seller Considering Concessions
Community Details
Overview
- Master Insurance
- 214 Units
- Chandler Park Association, Phone Number (310) 444-7444
- Allstate HOA
Amenities
- Community Barbecue Grill
- Recreation Room
Recreation
- Fitness Center
- Community Pool
- Community Spa
Pet Policy
- Pets Allowed
- Pet Restriction
Security
- Controlled Access
Map
About This Building
Home Values in the Area
Average Home Value in this Area
Tax History
| Year | Tax Paid | Tax Assessment Tax Assessment Total Assessment is a certain percentage of the fair market value that is determined by local assessors to be the total taxable value of land and additions on the property. | Land | Improvement |
|---|---|---|---|---|
| 2024 | $5,099 | $412,391 | $176,737 | $235,654 |
| 2023 | $5,001 | $404,306 | $173,272 | $231,034 |
| 2022 | $4,766 | $396,379 | $169,875 | $226,504 |
| 2021 | $4,704 | $388,608 | $166,545 | $222,063 |
| 2019 | $4,562 | $377,084 | $161,606 | $215,478 |
| 2018 | $4,543 | $369,691 | $158,438 | $211,253 |
| 2016 | $4,336 | $355,337 | $152,287 | $203,050 |
| 2015 | $4,272 | $350,000 | $150,000 | $200,000 |
| 2014 | $3,193 | $253,062 | $127,855 | $125,207 |
Property History
| Date | Event | Price | Change | Sq Ft Price |
|---|---|---|---|---|
| 04/24/2025 04/24/25 | For Sale | $699,000 | -- | $496 / Sq Ft |
Purchase History
| Date | Type | Sale Price | Title Company |
|---|---|---|---|
| Interfamily Deed Transfer | -- | Title 365 | |
| Interfamily Deed Transfer | -- | None Available | |
| Interfamily Deed Transfer | -- | Fidelity | |
| Grant Deed | $210,000 | -- | |
| Grant Deed | $155,454 | First American Title Company | |
| Trustee Deed | $139,900 | Chicago Title Company |
Mortgage History
| Date | Status | Loan Amount | Loan Type |
|---|---|---|---|
| Open | $250,000 | New Conventional | |
| Closed | $100,000 | Credit Line Revolving | |
| Closed | $196,000 | No Value Available | |
| Closed | $21,000 | Credit Line Revolving | |
| Previous Owner | $168,000 | Purchase Money Mortgage | |
| Previous Owner | $91,200 | No Value Available |
Similar Homes in Sherman Oaks, CA
Source: California Regional Multiple Listing Service (CRMLS)
MLS Number: SR25063170
APN: 2245-009-128
- 5420 Sylmar Ave Unit 117
- 5420 Sylmar Ave Unit 113
- 14347 Albers St Unit 207
- 14346 Killion St
- 14412 Killion St Unit 205
- 5316 Lennox Ave
- 5534 Sylmar Ave Unit 5
- 5310 Circle Dr Unit 108
- 5235 Sylmar Ave
- 5515 Calhoun Ave
- 14535 Margate St Unit 12
- 5527 Calhoun Ave
- 14560 Clark St Unit 202
- 14060 Chandler Blvd
- 14608 Mccormick St
- 5456 Hazeltine Ave
- 14308 Miranda St
- 5725 Katherine Ave
- 14650 Margate St
- 5653 Hazeltine Ave
