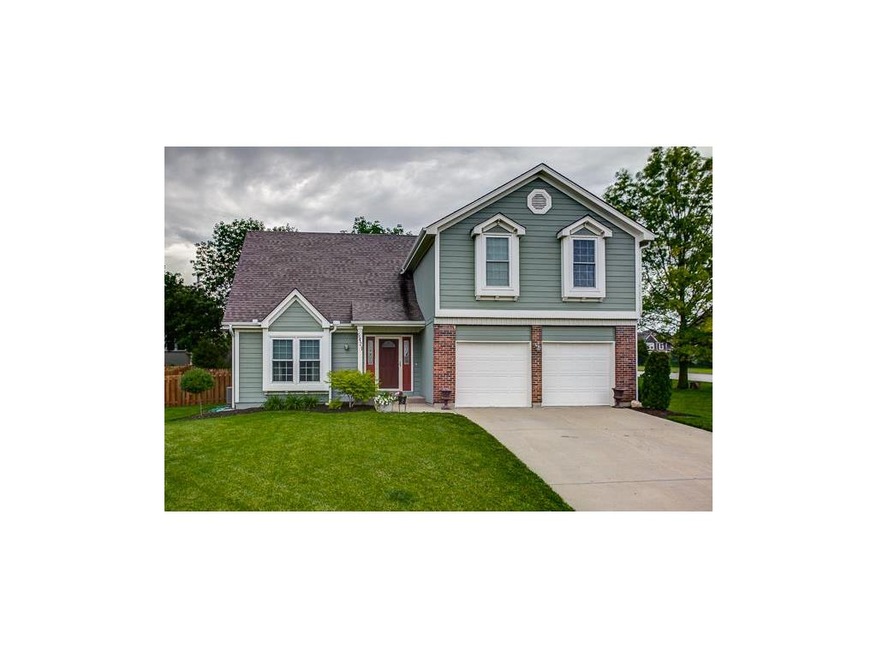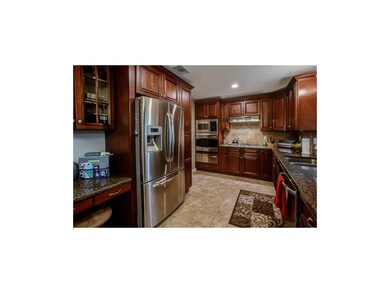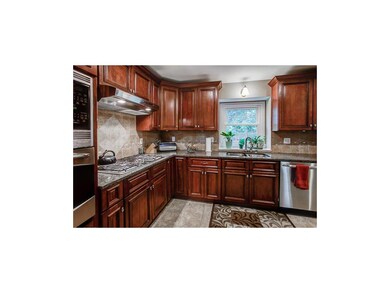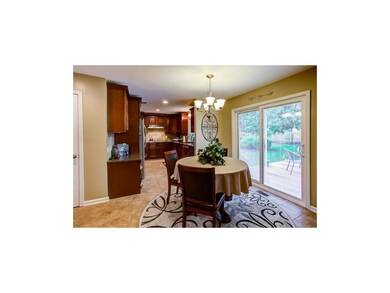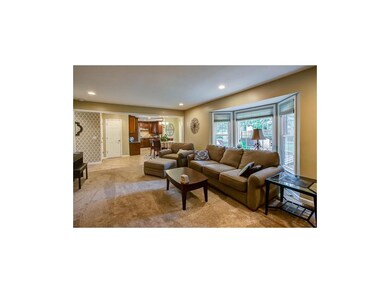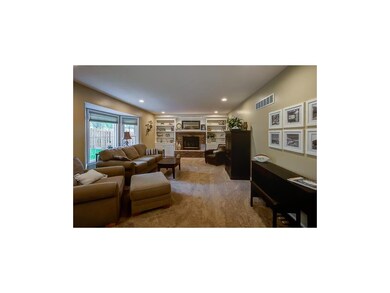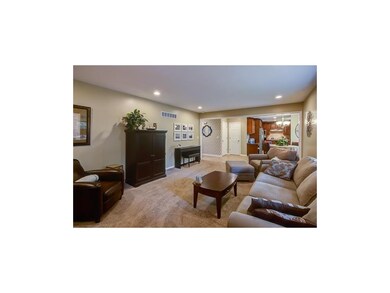
5421 Mccoy St Shawnee, KS 66226
Highlights
- Deck
- Vaulted Ceiling
- Corner Lot
- Prairie Ridge Elementary School Rated A
- Traditional Architecture
- Granite Countertops
About This Home
As of November 2020ALL THE BELLS AND WHISTLES! This totally updated, open floor plan home features a chef's kitchen with gas cooktop, built-in stainless ovens & microwave, and yes… the stainless fridge stays! You'll appreciate the rich custom cabinets and granite counter tops and big pantry. Beautiful brick fireplace and built-ins make for a warm inviting family room.
Relax in the huge master bedroom with your own spa like master bath. Fresh paint on every wall, knock down ceilings, the list goes on and on. Smart board Siding! New energy efficient windows, new AC, most plumbing has been replaced, panel box updated, big storage/workshop area.
Last Agent to Sell the Property
RE/MAX Realty Suburban Inc License #BR00220244 Listed on: 05/29/2015
Co-Listed By
Julie Secrist
Platinum Realty LLC License #SP00221322
Last Buyer's Agent
Jennifer Zarda
Coldwell Banker Regan Realtors License #SP00235884
Home Details
Home Type
- Single Family
Est. Annual Taxes
- $2,068
Year Built
- Built in 1988
Lot Details
- 0.3 Acre Lot
- Wood Fence
- Corner Lot
- Many Trees
HOA Fees
- $27 Monthly HOA Fees
Parking
- 2 Car Attached Garage
- Front Facing Garage
- Garage Door Opener
Home Design
- Traditional Architecture
- Composition Roof
Interior Spaces
- 2,489 Sq Ft Home
- Wet Bar: Shower Over Tub, Carpet, Double Vanity, Granite Counters, Ceiling Fan(s), Natural Stone Floor, Shower Only, Cathedral/Vaulted Ceiling, Walk-In Closet(s), Ceramic Tiles, Brick Fl, Built-in Features
- Built-In Features: Shower Over Tub, Carpet, Double Vanity, Granite Counters, Ceiling Fan(s), Natural Stone Floor, Shower Only, Cathedral/Vaulted Ceiling, Walk-In Closet(s), Ceramic Tiles, Brick Fl, Built-in Features
- Vaulted Ceiling
- Ceiling Fan: Shower Over Tub, Carpet, Double Vanity, Granite Counters, Ceiling Fan(s), Natural Stone Floor, Shower Only, Cathedral/Vaulted Ceiling, Walk-In Closet(s), Ceramic Tiles, Brick Fl, Built-in Features
- Skylights
- Gas Fireplace
- Shades
- Plantation Shutters
- Drapes & Rods
- Family Room with Fireplace
- Formal Dining Room
- Finished Basement
- Sump Pump
- Laundry on lower level
Kitchen
- Breakfast Area or Nook
- Gas Oven or Range
- Recirculated Exhaust Fan
- Dishwasher
- Stainless Steel Appliances
- Granite Countertops
- Laminate Countertops
- Disposal
Flooring
- Wall to Wall Carpet
- Linoleum
- Laminate
- Stone
- Ceramic Tile
- Luxury Vinyl Plank Tile
- Luxury Vinyl Tile
Bedrooms and Bathrooms
- 4 Bedrooms
- Cedar Closet: Shower Over Tub, Carpet, Double Vanity, Granite Counters, Ceiling Fan(s), Natural Stone Floor, Shower Only, Cathedral/Vaulted Ceiling, Walk-In Closet(s), Ceramic Tiles, Brick Fl, Built-in Features
- Walk-In Closet: Shower Over Tub, Carpet, Double Vanity, Granite Counters, Ceiling Fan(s), Natural Stone Floor, Shower Only, Cathedral/Vaulted Ceiling, Walk-In Closet(s), Ceramic Tiles, Brick Fl, Built-in Features
- Double Vanity
- Shower Over Tub
Outdoor Features
- Deck
- Enclosed Patio or Porch
Schools
- Prairie Ridge Elementary School
- Mill Valley High School
Additional Features
- Energy-Efficient Lighting
- Forced Air Heating and Cooling System
Listing and Financial Details
- Assessor Parcel Number QP92000002 0001
Community Details
Overview
- Association fees include trash pick up
- Woodsonia Subdivision
Recreation
- Community Pool
Ownership History
Purchase Details
Home Financials for this Owner
Home Financials are based on the most recent Mortgage that was taken out on this home.Purchase Details
Home Financials for this Owner
Home Financials are based on the most recent Mortgage that was taken out on this home.Purchase Details
Similar Homes in the area
Home Values in the Area
Average Home Value in this Area
Purchase History
| Date | Type | Sale Price | Title Company |
|---|---|---|---|
| Warranty Deed | -- | First United Title Agency | |
| Interfamily Deed Transfer | -- | First United Title Agency | |
| Warranty Deed | -- | Chicago Title Ins Co |
Mortgage History
| Date | Status | Loan Amount | Loan Type |
|---|---|---|---|
| Open | $45,000 | Credit Line Revolving | |
| Closed | $30,000 | Credit Line Revolving | |
| Closed | $20,000 | Credit Line Revolving | |
| Open | $299,250 | New Conventional | |
| Closed | $52,500 | Stand Alone Second | |
| Closed | $27,207 | Credit Line Revolving | |
| Closed | $230,280 | New Conventional | |
| Previous Owner | $117,012 | FHA | |
| Previous Owner | $8,106 | New Conventional |
Property History
| Date | Event | Price | Change | Sq Ft Price |
|---|---|---|---|---|
| 11/02/2020 11/02/20 | Sold | -- | -- | -- |
| 09/17/2020 09/17/20 | Pending | -- | -- | -- |
| 09/10/2020 09/10/20 | For Sale | $325,000 | 0.0% | $131 / Sq Ft |
| 09/03/2020 09/03/20 | Off Market | -- | -- | -- |
| 08/26/2020 08/26/20 | For Sale | $325,000 | 0.0% | $131 / Sq Ft |
| 08/20/2020 08/20/20 | Off Market | -- | -- | -- |
| 08/19/2020 08/19/20 | Price Changed | $325,000 | -1.5% | $131 / Sq Ft |
| 07/29/2020 07/29/20 | Price Changed | $330,000 | -1.5% | $133 / Sq Ft |
| 07/06/2020 07/06/20 | Price Changed | $335,000 | -1.5% | $135 / Sq Ft |
| 06/30/2020 06/30/20 | For Sale | $340,000 | +38.8% | $137 / Sq Ft |
| 07/10/2015 07/10/15 | Sold | -- | -- | -- |
| 06/05/2015 06/05/15 | Pending | -- | -- | -- |
| 05/29/2015 05/29/15 | For Sale | $245,000 | -- | $98 / Sq Ft |
Tax History Compared to Growth
Tax History
| Year | Tax Paid | Tax Assessment Tax Assessment Total Assessment is a certain percentage of the fair market value that is determined by local assessors to be the total taxable value of land and additions on the property. | Land | Improvement |
|---|---|---|---|---|
| 2024 | $5,060 | $43,596 | $8,083 | $35,513 |
| 2023 | $4,933 | $41,975 | $8,083 | $33,892 |
| 2022 | $4,332 | $36,122 | $7,027 | $29,095 |
| 2021 | $4,525 | $36,226 | $7,027 | $29,199 |
| 2020 | $4,481 | $35,558 | $6,389 | $29,169 |
| 2019 | $4,373 | $34,189 | $5,553 | $28,636 |
| 2018 | $3,965 | $30,705 | $5,553 | $25,152 |
| 2017 | $3,795 | $28,669 | $4,825 | $23,844 |
| 2016 | $3,736 | $27,876 | $4,591 | $23,285 |
| 2015 | $2,308 | $16,974 | $4,591 | $12,383 |
| 2013 | -- | $15,479 | $4,591 | $10,888 |
Agents Affiliated with this Home
-
Robert Chadwick

Seller's Agent in 2020
Robert Chadwick
BHG Kansas City Homes
(913) 645-4166
10 in this area
131 Total Sales
-
D Ann Woodward

Buyer's Agent in 2020
D Ann Woodward
ReeceNichols -Johnson County W
(913) 481-7630
16 in this area
59 Total Sales
-
David Gundersen

Seller's Agent in 2015
David Gundersen
RE/MAX Realty Suburban Inc
(913) 647-7109
20 in this area
232 Total Sales
-
J
Seller Co-Listing Agent in 2015
Julie Secrist
Platinum Realty LLC
-
J
Buyer's Agent in 2015
Jennifer Zarda
Coldwell Banker Regan Realtors
Map
Source: Heartland MLS
MLS Number: 1940918
APN: QP92000002-0001
- 22513 W 53rd St
- 22405 W 52nd Terrace
- 22013 W 56th St
- 22404 W 58th Terrace
- 22102 W 57th Terrace
- 5712 Payne St
- 22115 W 51st Terrace
- 5130 Roberts St
- 5161 Roundtree St
- 22030 W 51st Terrace
- 5722 Payne St
- 5726 Payne St
- 5827 Roundtree St
- 22217 W 51st St
- 23313 W 52nd Terrace
- 23317 W 52nd Terrace
- 22116 W 51st St
- 22518 W 60th St
- 5335 Kenton Rd
- 5113 Noreston St
