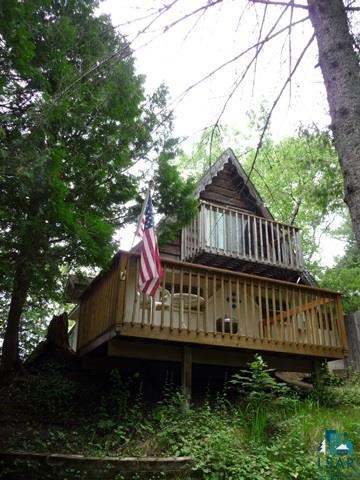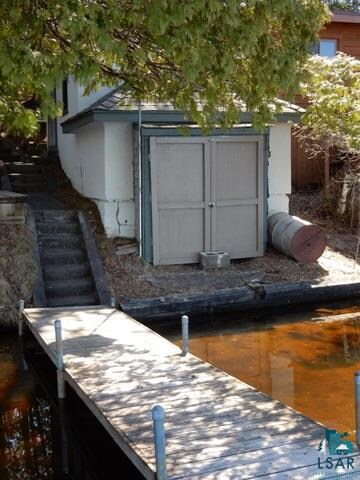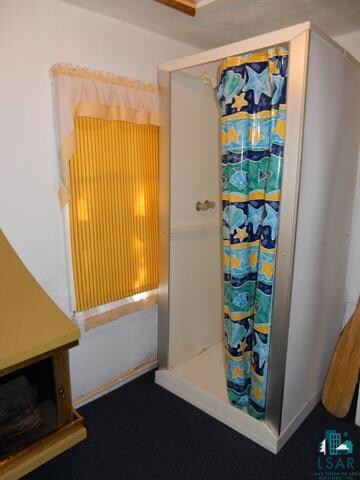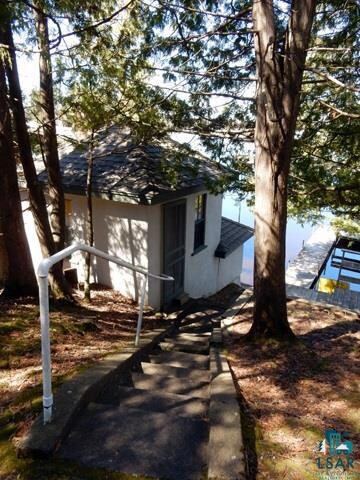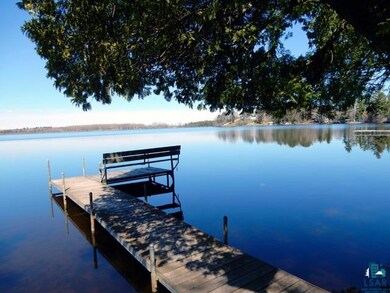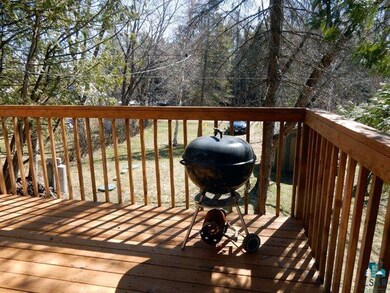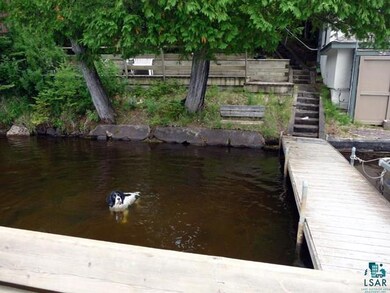
5423 Shady Ln Duluth, MN 55811
Estimated Value: $217,000 - $245,000
Highlights
- Boathouse
- 50 Feet of Waterfront
- Vaulted Ceiling
- Proctor Senior High School Rated 9+
- Lake View
- Living Room
About This Home
As of July 2016Enjoy the summer at this seasonal "A-frame" cabin not far from town. Complete with boat house and bunk house this property is a treasure. Some furnishing and personal property included! Don't miss out on the great fishing Caribou Lake has to offer as well as swimming, boating, water sports and so much more. Relax in your screened porch or on one of the two decks. Priced to sell at $129,000. Monthly Utilities: Water=Well, Sewer=Holding Tank, $150/year to get pumped. Electricity=$10/month.
Home Details
Home Type
- Single Family
Est. Annual Taxes
- $1,260
Year Built
- Built in 1940
Lot Details
- 0.62 Acre Lot
- Lot Dimensions are 50x542
- 50 Feet of Waterfront
- Lake Front
- Landscaped
Home Design
- Slab Foundation
- Wood Frame Construction
- Asphalt Shingled Roof
- Wood Siding
- Stucco Exterior
Interior Spaces
- 540 Sq Ft Home
- Vaulted Ceiling
- Living Room
- Combination Kitchen and Dining Room
- Lake Views
- Range
Bedrooms and Bathrooms
- 1 Bedroom
- Bathroom on Main Level
- 0.5 Bathroom
Parking
- No Garage
- Gravel Driveway
Outdoor Features
- Boathouse
- Storage Shed
Utilities
- No Cooling
- Forced Air Heating System
- Heating System Uses Propane
- Private Water Source
- Electric Water Heater
- Private Sewer
Community Details
- Caribou Lake Tracts Community
Listing and Financial Details
- Assessor Parcel Number 280-0040-00300
Ownership History
Purchase Details
Home Financials for this Owner
Home Financials are based on the most recent Mortgage that was taken out on this home.Similar Homes in Duluth, MN
Home Values in the Area
Average Home Value in this Area
Purchase History
| Date | Buyer | Sale Price | Title Company |
|---|---|---|---|
| Romundstad Christian Lee | $128,000 | Arrowhead Abstract & Title C |
Property History
| Date | Event | Price | Change | Sq Ft Price |
|---|---|---|---|---|
| 07/29/2016 07/29/16 | Sold | $128,000 | 0.0% | $237 / Sq Ft |
| 05/10/2016 05/10/16 | Pending | -- | -- | -- |
| 05/02/2016 05/02/16 | For Sale | $128,000 | -- | $237 / Sq Ft |
Tax History Compared to Growth
Tax History
| Year | Tax Paid | Tax Assessment Tax Assessment Total Assessment is a certain percentage of the fair market value that is determined by local assessors to be the total taxable value of land and additions on the property. | Land | Improvement |
|---|---|---|---|---|
| 2023 | $1,658 | $155,400 | $79,500 | $75,900 |
| 2022 | $1,566 | $145,600 | $74,500 | $71,100 |
| 2021 | $1,484 | $130,900 | $70,500 | $60,400 |
| 2020 | $1,494 | $124,800 | $68,000 | $56,800 |
| 2019 | $1,480 | $122,800 | $68,000 | $54,800 |
| 2018 | $1,538 | $122,800 | $68,000 | $54,800 |
| 2017 | $1,300 | $123,300 | $68,200 | $55,100 |
| 2016 | $1,272 | $109,400 | $66,700 | $42,700 |
| 2015 | $1,307 | $109,400 | $66,700 | $42,700 |
| 2014 | $1,307 | $109,400 | $66,700 | $42,700 |
Agents Affiliated with this Home
-
Jackie Sathers
J
Seller's Agent in 2016
Jackie Sathers
JS Realty
4 Total Sales
-
Jamie Sathers-Day

Buyer's Agent in 2016
Jamie Sathers-Day
JS Realty
(218) 390-6541
385 Total Sales
Map
Source: Lake Superior Area REALTORS®
MLS Number: 6021974
APN: 280004000300
