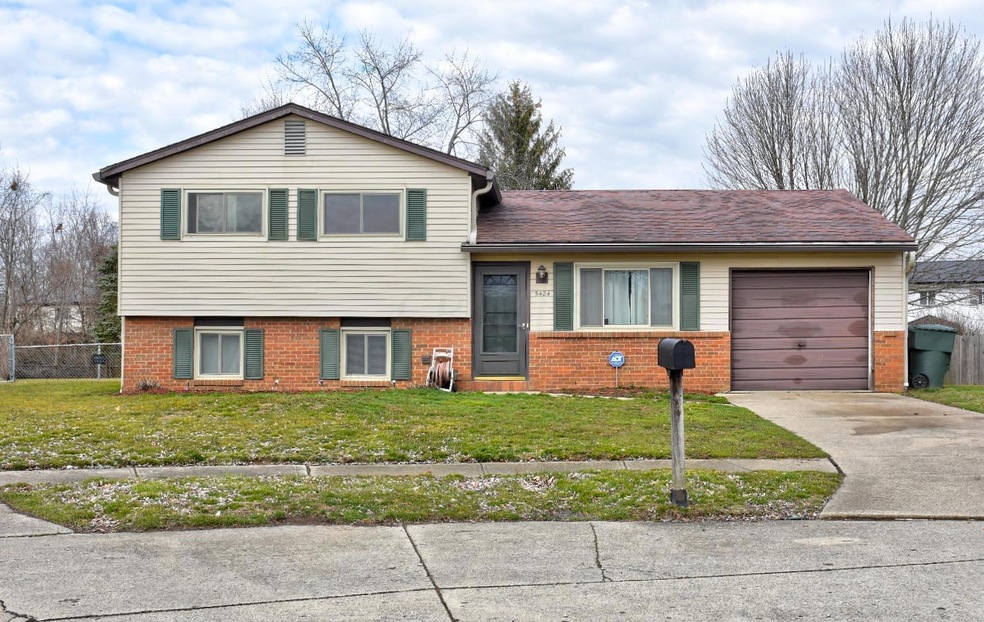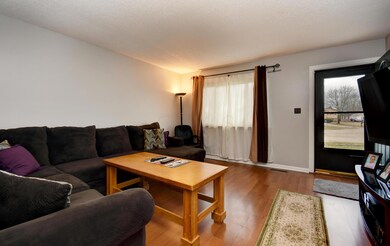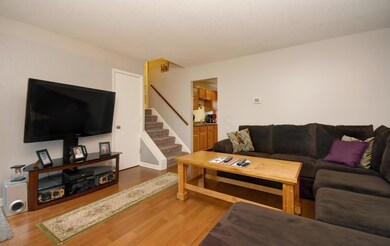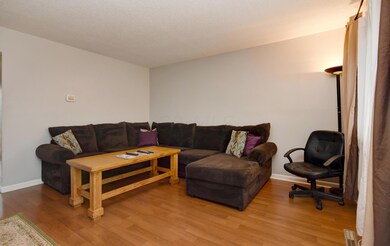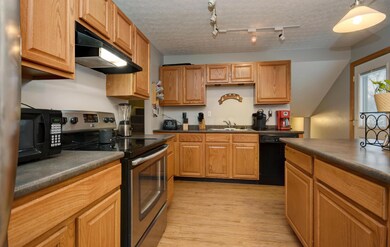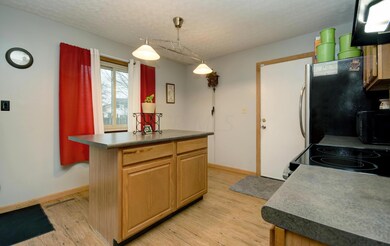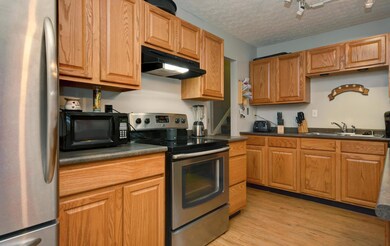
5424 Adderley Ave Columbus, OH 43232
Walnut Heights NeighborhoodHighlights
- Deck
- Cul-De-Sac
- Central Air
- Fenced Yard
- Storm Windows
- 1 Car Garage
About This Home
As of April 2020Impressive lot with great fenced in yard!
Beautiful split level design with kitchen island and appliances. Newer carpeting
newer Rosati windows, and laminate flooring in entry living space. 1 car garage.
On cul de sac part of street, makes a lovely home for anyone!
Last Agent to Sell the Property
Coldwell Banker Realty License #426410 Listed on: 03/06/2020

Last Buyer's Agent
Jeremy Letzelter
Coldwell Banker Realty
Home Details
Home Type
- Single Family
Est. Annual Taxes
- $1,854
Year Built
- Built in 1980
Lot Details
- 9,148 Sq Ft Lot
- Cul-De-Sac
- Fenced Yard
- Fenced
Parking
- 1 Car Garage
Home Design
- Split Level Home
- Tri-Level Property
- Brick Exterior Construction
- Block Foundation
- Aluminum Siding
Interior Spaces
- 1,350 Sq Ft Home
- Insulated Windows
- Family Room
- Partial Basement
- Storm Windows
Kitchen
- Electric Range
- Dishwasher
Flooring
- Carpet
- Laminate
Bedrooms and Bathrooms
- 3 Bedrooms
Laundry
- Laundry on lower level
- Electric Dryer Hookup
Outdoor Features
- Deck
Utilities
- Central Air
- Heat Pump System
- Electric Water Heater
Listing and Financial Details
- Home warranty included in the sale of the property
- Assessor Parcel Number 010-169421
Ownership History
Purchase Details
Home Financials for this Owner
Home Financials are based on the most recent Mortgage that was taken out on this home.Purchase Details
Home Financials for this Owner
Home Financials are based on the most recent Mortgage that was taken out on this home.Purchase Details
Home Financials for this Owner
Home Financials are based on the most recent Mortgage that was taken out on this home.Purchase Details
Similar Homes in Columbus, OH
Home Values in the Area
Average Home Value in this Area
Purchase History
| Date | Type | Sale Price | Title Company |
|---|---|---|---|
| Deed | $435,000 | -- | |
| Warranty Deed | $116,000 | None Available | |
| Warranty Deed | $91,900 | -- | |
| Deed | $48,700 | -- |
Mortgage History
| Date | Status | Loan Amount | Loan Type |
|---|---|---|---|
| Open | $8,990 | FHA | |
| Open | $142,373 | No Value Available | |
| Closed | $7,250 | No Value Available | |
| Previous Owner | $71,375 | New Conventional | |
| Previous Owner | $83,200 | Unknown | |
| Previous Owner | $9,600 | Unknown | |
| Previous Owner | $91,900 | VA |
Property History
| Date | Event | Price | Change | Sq Ft Price |
|---|---|---|---|---|
| 04/10/2020 04/10/20 | Sold | $145,000 | +3.6% | $107 / Sq Ft |
| 03/06/2020 03/06/20 | For Sale | $139,900 | +20.6% | $104 / Sq Ft |
| 01/09/2019 01/09/19 | Sold | $116,000 | +0.9% | $86 / Sq Ft |
| 12/31/2018 12/31/18 | For Sale | $115,000 | -- | $85 / Sq Ft |
Tax History Compared to Growth
Tax History
| Year | Tax Paid | Tax Assessment Tax Assessment Total Assessment is a certain percentage of the fair market value that is determined by local assessors to be the total taxable value of land and additions on the property. | Land | Improvement |
|---|---|---|---|---|
| 2024 | $2,793 | $62,230 | $19,110 | $43,120 |
| 2023 | $2,757 | $62,230 | $19,110 | $43,120 |
| 2022 | $1,875 | $36,160 | $7,880 | $28,280 |
| 2021 | $1,879 | $36,160 | $7,880 | $28,280 |
| 2020 | $1,881 | $36,160 | $7,880 | $28,280 |
| 2019 | $1,854 | $30,560 | $6,580 | $23,980 |
| 2018 | $1,699 | $30,560 | $6,580 | $23,980 |
| 2017 | $1,779 | $30,560 | $6,580 | $23,980 |
| 2016 | $1,704 | $25,730 | $5,710 | $20,020 |
| 2015 | $1,547 | $25,730 | $5,710 | $20,020 |
| 2014 | $1,551 | $25,730 | $5,710 | $20,020 |
| 2013 | $849 | $28,560 | $6,335 | $22,225 |
Agents Affiliated with this Home
-
Kim Lyon

Seller's Agent in 2020
Kim Lyon
Coldwell Banker Realty
(614) 783-8127
97 Total Sales
-
J
Buyer's Agent in 2020
Jeremy Letzelter
Coldwell Banker Realty
-
G
Seller's Agent in 2019
Graig Cote
KW Classic Properties Realty
Map
Source: Columbus and Central Ohio Regional MLS
MLS Number: 220006983
APN: 010-169421
- 5384 Sherry Ct
- 5244 Refugee Rd
- 2917 Gentry Ln
- 3121 Fox Chaple Dr
- 2742 Brownfield Rd
- 3151 Crossgate Rd
- 3174 Gallant Dr
- 3118 Legion Ln
- 6012 Leafridge Ln
- 5888 Abernathy Ln Unit 5888A
- 5914 Damsel Dr
- 3233 Payday Ln
- 5936 Abernathy Ln
- 5938 Abernathy Ln
- 5944 Abernathy Ln
- 5946 Abernathy Ln
- 5957 Hollett Dr S
- 5960 Abernathy Ln
- 5969 Hollett Dr S
- 5968 Abernathy Ln
