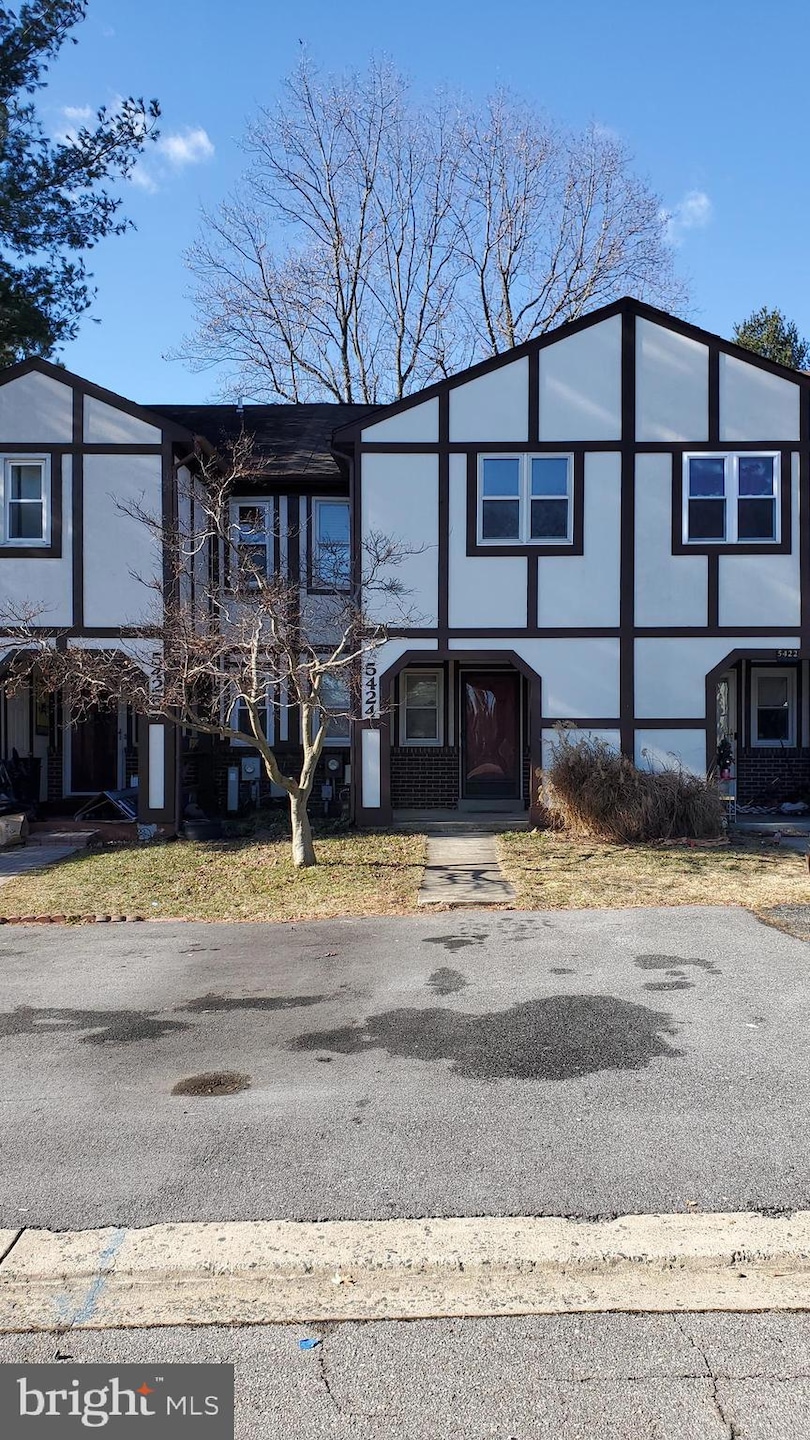
5424 Jenmatt Dr Wilmington, DE 19808
Pike Creek NeighborhoodHighlights
- Tudor Architecture
- Bonus Room
- Living Room
- Linden Hill Elementary School Rated A
- No HOA
- En-Suite Primary Bedroom
About This Home
Beautifully Renovated 3-Bedroom Townhouse in Pike Creek Valley – Move-In Ready! Welcome to Linden Hill Square, a highly desirable community in the heart of Pike Creek Valley! This updated 3-bedroom, 1.5-bath townhouse is sparkling clean and available for immediate move-in. Enjoy a spacious layout with new flooring throughout, ceiling fans, and overhead lighting. The bright eat-in kitchen opens to a private deck with peaceful views of open space and walking trails. The large living room and finished lower-level family room provide plenty of space to relax or entertain. Upstairs features 3 roomy bedrooms, including a primary suite with two walk-in closets, plus an updated full bath. Each bedroom has generous closet space. Convenient location just off Limestone Road and Linden Hill Road, minutes from Christiana Hospital, Christiana Mall, I-95, Route 1, DART Bus service, and local shopping and dining.Additional features: Reserved parking for 2 cars Refrigerator & dishwasher included Laundry hook-ups New HVAC system Extra dry storage spaceDon’t miss out—schedule your tour today! This one won’t last!
Open House Schedule
-
Thursday, May 08, 20254:30 to 6:00 pm5/8/2025 4:30:00 PM +00:005/8/2025 6:00:00 PM +00:00Add to Calendar
Townhouse Details
Home Type
- Townhome
Est. Annual Taxes
- $2,165
Year Built
- Built in 1981 | Remodeled in 2022
Lot Details
- 2,178 Sq Ft Lot
Parking
- Driveway
Home Design
- Tudor Architecture
- Block Foundation
Interior Spaces
- Property has 2 Levels
- Living Room
- Bonus Room
- Basement Fills Entire Space Under The House
Bedrooms and Bathrooms
- 3 Bedrooms
- En-Suite Primary Bedroom
Utilities
- Forced Air Heating and Cooling System
- Electric Water Heater
Listing and Financial Details
- Residential Lease
- Security Deposit $1,950
- Tenant pays for sewer, trash removal, all utilities
- 12-Month Min and 24-Month Max Lease Term
- Available 5/15/25
- $55 Application Fee
- Assessor Parcel Number 08-042.20-061
Community Details
Overview
- No Home Owners Association
- Linden Hill Square Subdivision
Pet Policy
- Pets allowed on a case-by-case basis
Map
About the Listing Agent
Bob's Other Listings
Source: Bright MLS
MLS Number: DENC2081042
APN: 08-042.20-061
- 3125 Albemarle Rd
- 3245 Champions Dr
- 4 Page Place
- 3242 Brookline Rd
- 3801 Haley Ct Unit 61
- 4511 Claremont Ct Unit 252
- 3909 Birch Cir Unit 41
- 4203 Claremont Ct
- 16 Thomas Ln N
- 4700 Linden Knoll Dr Unit 431
- 4800 Sugar Plum Ct
- 3603 632 Hewn Ln Unit 632
- 6 Worral Ct
- 4803 Hogan Dr Unit 7
- 4805 Hogan Dr Unit 6
- 4807 Hogan Dr Unit 5
- 4809 Hogan Dr Unit 4
- 4811 Hogan Dr Unit 3
- 4815 Hogan Dr
- 4797 Hogan Dr
