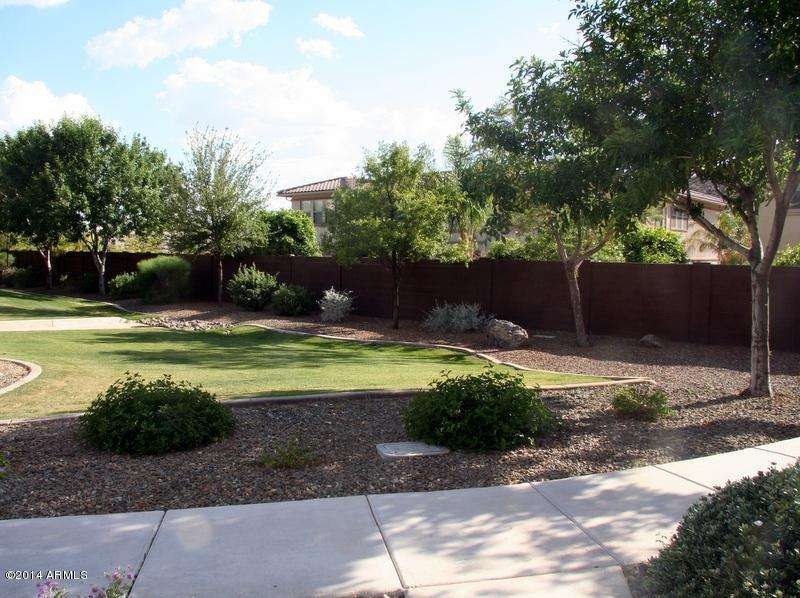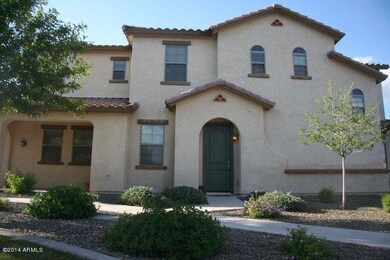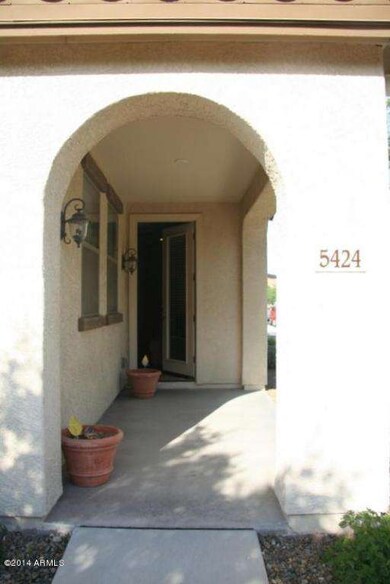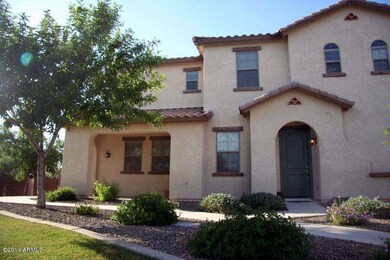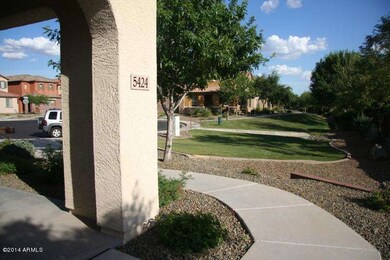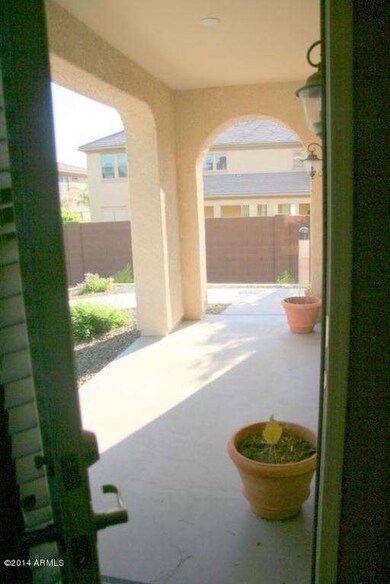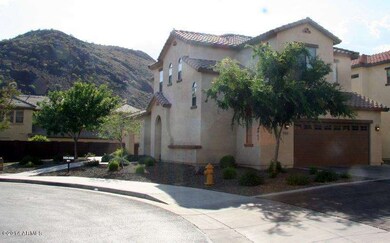
5424 W Chisum Trail Unit 169 Phoenix, AZ 85083
Stetson Valley NeighborhoodHighlights
- Heated Pool
- Gated Community
- Santa Barbara Architecture
- Sandra Day O'connor High School Rated A-
- Mountain View
- End Unit
About This Home
As of March 2021Beautiful detached condo in gated community in highly sought after Stetson Valley! Gorgeous mountain views! This unit is one of the best in the neighborhood as it is an end unit and in a cul de sac! The private greenbelt area is right outside your front door! Front porch looks out to lush green grass! Kitchen is gorgeous with high end cherry cabinets, granite, and stainless steel appliances! Back patio covered with pavers with plenty of room for grilling! Spacious eat in kitchen, formal dining, living rooms, half bath and a den all downstairs. Upstairs laundry is very convenient with all 4 bedrooms on same level! Great master suite looking out to the mountains with separate garden tub and shower! This house has it all! Wait until you see the sparking pool with ramada! Come see it today!
Last Agent to Sell the Property
West USA Realty License #SA638200000 Listed on: 05/01/2014

Home Details
Home Type
- Single Family
Est. Annual Taxes
- $1,136
Year Built
- Built in 2007
Lot Details
- 1,704 Sq Ft Lot
- Desert faces the front of the property
- Cul-De-Sac
- Block Wall Fence
- Corner Lot
- Grass Covered Lot
HOA Fees
- $213 Monthly HOA Fees
Parking
- 2 Car Garage
- Garage Door Opener
Home Design
- Santa Barbara Architecture
- Wood Frame Construction
- Tile Roof
- Stucco
Interior Spaces
- 2,297 Sq Ft Home
- 1-Story Property
- Ceiling height of 9 feet or more
- Double Pane Windows
- Mountain Views
- Laundry in unit
Kitchen
- Eat-In Kitchen
- Built-In Microwave
- Dishwasher
- Granite Countertops
Flooring
- Carpet
- Tile
Bedrooms and Bathrooms
- 4 Bedrooms
- Walk-In Closet
- Primary Bathroom is a Full Bathroom
- 2.5 Bathrooms
- Dual Vanity Sinks in Primary Bathroom
- Bathtub With Separate Shower Stall
Outdoor Features
- Heated Pool
- Covered patio or porch
Schools
- Las Brisas Elementary School - Glendale
- Sandra Day O'connor High School
Utilities
- Refrigerated Cooling System
- Heating Available
Listing and Financial Details
- Tax Lot 169
- Assessor Parcel Number 201-38-966
Community Details
Overview
- Stetson Valley Owner Association, Phone Number (602) 957-9191
- Inspiration @ Stetso Association
- Built by Pulte
- Stetson Valley Subdivision
Recreation
- Community Playground
- Heated Community Pool
- Bike Trail
Security
- Gated Community
Ownership History
Purchase Details
Home Financials for this Owner
Home Financials are based on the most recent Mortgage that was taken out on this home.Purchase Details
Home Financials for this Owner
Home Financials are based on the most recent Mortgage that was taken out on this home.Purchase Details
Home Financials for this Owner
Home Financials are based on the most recent Mortgage that was taken out on this home.Purchase Details
Home Financials for this Owner
Home Financials are based on the most recent Mortgage that was taken out on this home.Purchase Details
Home Financials for this Owner
Home Financials are based on the most recent Mortgage that was taken out on this home.Purchase Details
Home Financials for this Owner
Home Financials are based on the most recent Mortgage that was taken out on this home.Similar Homes in Phoenix, AZ
Home Values in the Area
Average Home Value in this Area
Purchase History
| Date | Type | Sale Price | Title Company |
|---|---|---|---|
| Special Warranty Deed | -- | Selene Title Llc | |
| Special Warranty Deed | $412,255 | First American Title Ins Co | |
| Warranty Deed | -- | Accommodation | |
| Warranty Deed | -- | American Title Service Agenc | |
| Warranty Deed | $238,000 | American Title Service Agenc | |
| Warranty Deed | $220,000 | None Available | |
| Corporate Deed | $210,990 | North American Title Company |
Mortgage History
| Date | Status | Loan Amount | Loan Type |
|---|---|---|---|
| Open | $365,678,000 | Construction | |
| Previous Owner | $226,100 | New Conventional | |
| Previous Owner | $170,000 | New Conventional | |
| Previous Owner | $189,517 | FHA | |
| Previous Owner | $207,719 | FHA |
Property History
| Date | Event | Price | Change | Sq Ft Price |
|---|---|---|---|---|
| 03/29/2021 03/29/21 | Sold | $412,255 | -3.0% | $179 / Sq Ft |
| 03/04/2021 03/04/21 | For Sale | $425,000 | +78.6% | $185 / Sq Ft |
| 07/14/2017 07/14/17 | Sold | $238,000 | -2.8% | $104 / Sq Ft |
| 05/23/2017 05/23/17 | Pending | -- | -- | -- |
| 05/22/2017 05/22/17 | Price Changed | $244,900 | 0.0% | $107 / Sq Ft |
| 05/08/2017 05/08/17 | Price Changed | $245,000 | -2.0% | $107 / Sq Ft |
| 04/18/2017 04/18/17 | For Sale | $249,900 | +13.6% | $109 / Sq Ft |
| 06/24/2014 06/24/14 | Sold | $220,000 | -2.2% | $96 / Sq Ft |
| 05/01/2014 05/01/14 | For Sale | $224,999 | -- | $98 / Sq Ft |
Tax History Compared to Growth
Tax History
| Year | Tax Paid | Tax Assessment Tax Assessment Total Assessment is a certain percentage of the fair market value that is determined by local assessors to be the total taxable value of land and additions on the property. | Land | Improvement |
|---|---|---|---|---|
| 2025 | $1,848 | $18,249 | -- | -- |
| 2024 | $1,818 | $17,380 | -- | -- |
| 2023 | $1,818 | $31,100 | $6,220 | $24,880 |
| 2022 | $1,757 | $23,910 | $4,780 | $19,130 |
| 2021 | $1,804 | $23,020 | $4,600 | $18,420 |
| 2020 | $1,525 | $22,200 | $4,440 | $17,760 |
| 2019 | $1,478 | $20,850 | $4,170 | $16,680 |
| 2018 | $1,426 | $19,770 | $3,950 | $15,820 |
| 2017 | $1,377 | $18,120 | $3,620 | $14,500 |
| 2016 | $1,300 | $15,900 | $3,180 | $12,720 |
| 2015 | $1,160 | $13,550 | $2,710 | $10,840 |
Agents Affiliated with this Home
-

Seller's Agent in 2021
Scott Marlow
eXp Realty
(480) 363-2820
1 in this area
46 Total Sales
-
C
Buyer's Agent in 2021
Cheryl Kypreos
HomeSmart
(317) 749-4666
25 in this area
5,486 Total Sales
-

Seller's Agent in 2017
Clayton Coombs
CC Fox Realty
(602) 859-1321
7 in this area
114 Total Sales
-

Seller Co-Listing Agent in 2017
Carolyn Fox
CC Fox Realty
(602) 430-3139
21 Total Sales
-
J
Seller's Agent in 2014
Jodi Fishback
West USA Realty
(602) 942-4200
21 Total Sales
Map
Source: Arizona Regional Multiple Listing Service (ARMLS)
MLS Number: 5108557
APN: 201-38-966
- 25913 N 53rd Dr Unit 118
- 25612 N 54th Ln
- 26330 N 56th Dr
- 5423 W Yearling Rd
- 26505 N Babbling Brook Dr
- 5423 W Range Mule Dr
- 3310 W Jomax Rd
- 4929 W Marcus Dr
- 5721 W Molly Ln
- 5437 W Red Bird Rd
- 5811 W Bonanza Ln
- 5812 W Spur Dr
- 5136 W Trotter Trail
- 26409 N 49th Ln
- 5210 W Sweet Iron Pass
- 5412 W Red Bird Rd
- 5607 W Alyssa Ln
- 5116 W Trotter Trail
- 5006 W Swayback Pass
- 5113 W Molly Ln
