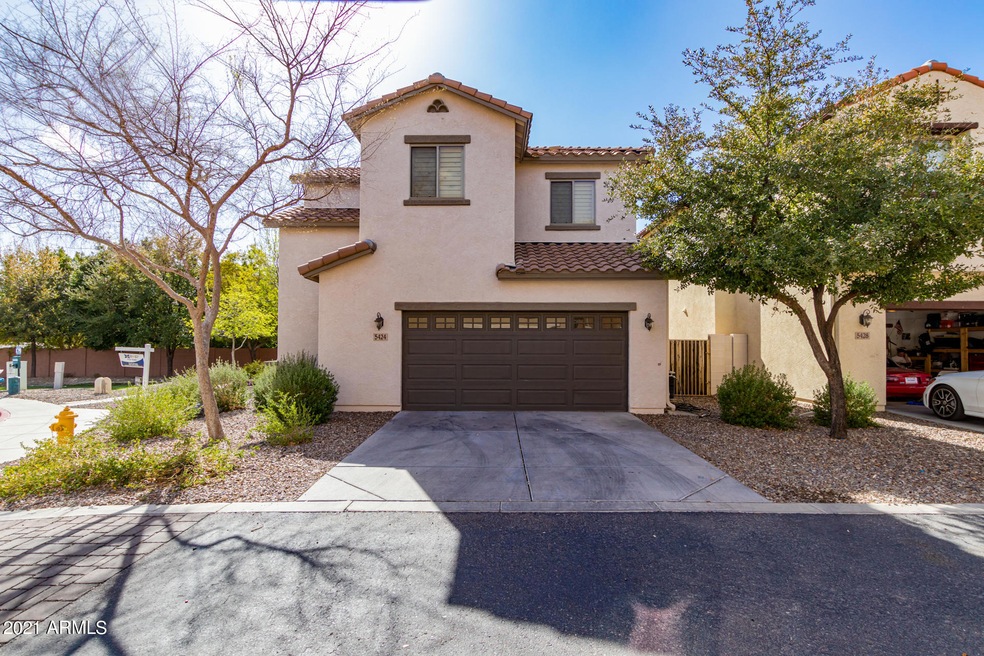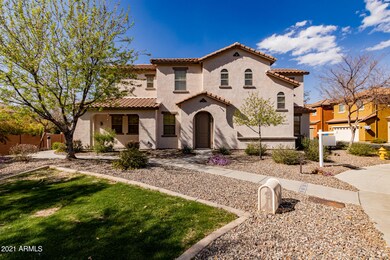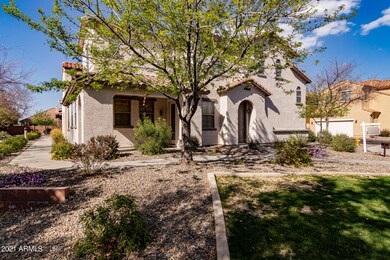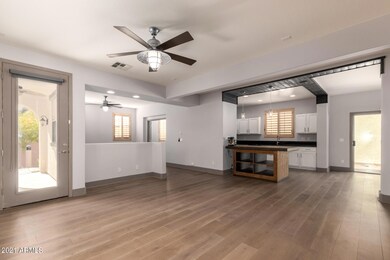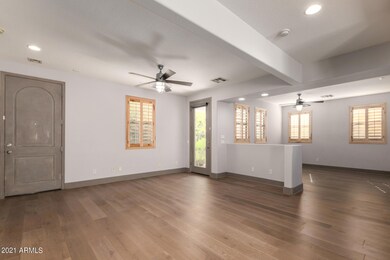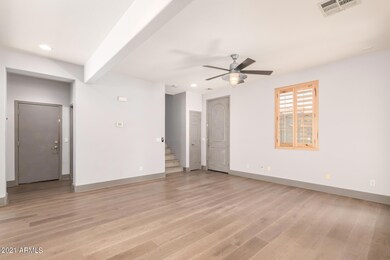
5424 W Chisum Trail Unit 169 Phoenix, AZ 85083
Stetson Valley NeighborhoodHighlights
- Gated Community
- Mountain View
- Granite Countertops
- Sandra Day O'connor High School Rated A-
- Wood Flooring
- Heated Community Pool
About This Home
As of March 2021This luxury move-in ready property located in popular Phoenix is the one for you! Close to shopping, parks, and more. Enter home to see a highly upgraded interior complete with everything you have been looking for; plantation shutters, beautiful flooring, a double-door den, and a formal dining room. Continue into this splendid eat-in kitchen providing dreamy pendant & recessed lighting, granite counter-tops, SS appliances, and so much more. Get ready to fall in love with this magnificent master suite including a bathroom like no other, with dual sinks, walk-in closet, step-in shower, and a costumed bath you'll never want to leave. The secluded backyard is complete with a covered patio. What are you waiting for? It will not last long. Start calling and make this home yours right now!
Home Details
Home Type
- Single Family
Est. Annual Taxes
- $1,525
Year Built
- Built in 2007
Lot Details
- 1,704 Sq Ft Lot
- Cul-De-Sac
- Block Wall Fence
HOA Fees
Parking
- 2 Car Direct Access Garage
- Garage Door Opener
Home Design
- Wood Frame Construction
- Tile Roof
- Stucco
Interior Spaces
- 2,297 Sq Ft Home
- 2-Story Property
- Ceiling height of 9 feet or more
- Ceiling Fan
- Mountain Views
Kitchen
- Eat-In Kitchen
- Built-In Microwave
- Granite Countertops
Flooring
- Wood
- Tile
Bedrooms and Bathrooms
- 4 Bedrooms
- Primary Bathroom is a Full Bathroom
- 3 Bathrooms
- Dual Vanity Sinks in Primary Bathroom
- Bathtub With Separate Shower Stall
Outdoor Features
- Patio
Schools
- Hillcrest Middle School
- Sandra Day O'connor High School
Utilities
- Central Air
- Heating Available
- High Speed Internet
- Cable TV Available
Listing and Financial Details
- Tax Lot 169
- Assessor Parcel Number 201-38-966
Community Details
Overview
- Association fees include ground maintenance
- Stetson Valley Association, Phone Number (623) 877-1396
- Inspiration @ Stetso Association, Phone Number (623) 877-1396
- Association Phone (623) 877-1396
- Built by LENNAR HOMES
- Inspiration At Stetson Valley Subdivision
Recreation
- Community Playground
- Heated Community Pool
- Bike Trail
Security
- Gated Community
Ownership History
Purchase Details
Home Financials for this Owner
Home Financials are based on the most recent Mortgage that was taken out on this home.Purchase Details
Home Financials for this Owner
Home Financials are based on the most recent Mortgage that was taken out on this home.Purchase Details
Home Financials for this Owner
Home Financials are based on the most recent Mortgage that was taken out on this home.Purchase Details
Home Financials for this Owner
Home Financials are based on the most recent Mortgage that was taken out on this home.Purchase Details
Home Financials for this Owner
Home Financials are based on the most recent Mortgage that was taken out on this home.Purchase Details
Home Financials for this Owner
Home Financials are based on the most recent Mortgage that was taken out on this home.Similar Homes in the area
Home Values in the Area
Average Home Value in this Area
Purchase History
| Date | Type | Sale Price | Title Company |
|---|---|---|---|
| Special Warranty Deed | -- | Selene Title Llc | |
| Special Warranty Deed | $412,255 | First American Title Ins Co | |
| Warranty Deed | -- | Accommodation | |
| Warranty Deed | -- | American Title Service Agenc | |
| Warranty Deed | $238,000 | American Title Service Agenc | |
| Warranty Deed | $220,000 | None Available | |
| Corporate Deed | $210,990 | North American Title Company |
Mortgage History
| Date | Status | Loan Amount | Loan Type |
|---|---|---|---|
| Open | $365,678,000 | Construction | |
| Previous Owner | $226,100 | New Conventional | |
| Previous Owner | $170,000 | New Conventional | |
| Previous Owner | $189,517 | FHA | |
| Previous Owner | $207,719 | FHA |
Property History
| Date | Event | Price | Change | Sq Ft Price |
|---|---|---|---|---|
| 03/29/2021 03/29/21 | Sold | $412,255 | -3.0% | $179 / Sq Ft |
| 03/04/2021 03/04/21 | For Sale | $425,000 | +78.6% | $185 / Sq Ft |
| 07/14/2017 07/14/17 | Sold | $238,000 | -2.8% | $104 / Sq Ft |
| 05/23/2017 05/23/17 | Pending | -- | -- | -- |
| 05/22/2017 05/22/17 | Price Changed | $244,900 | 0.0% | $107 / Sq Ft |
| 05/08/2017 05/08/17 | Price Changed | $245,000 | -2.0% | $107 / Sq Ft |
| 04/18/2017 04/18/17 | For Sale | $249,900 | +13.6% | $109 / Sq Ft |
| 06/24/2014 06/24/14 | Sold | $220,000 | -2.2% | $96 / Sq Ft |
| 05/01/2014 05/01/14 | For Sale | $224,999 | -- | $98 / Sq Ft |
Tax History Compared to Growth
Tax History
| Year | Tax Paid | Tax Assessment Tax Assessment Total Assessment is a certain percentage of the fair market value that is determined by local assessors to be the total taxable value of land and additions on the property. | Land | Improvement |
|---|---|---|---|---|
| 2025 | $1,848 | $18,249 | -- | -- |
| 2024 | $1,818 | $17,380 | -- | -- |
| 2023 | $1,818 | $31,100 | $6,220 | $24,880 |
| 2022 | $1,757 | $23,910 | $4,780 | $19,130 |
| 2021 | $1,804 | $23,020 | $4,600 | $18,420 |
| 2020 | $1,525 | $22,200 | $4,440 | $17,760 |
| 2019 | $1,478 | $20,850 | $4,170 | $16,680 |
| 2018 | $1,426 | $19,770 | $3,950 | $15,820 |
| 2017 | $1,377 | $18,120 | $3,620 | $14,500 |
| 2016 | $1,300 | $15,900 | $3,180 | $12,720 |
| 2015 | $1,160 | $13,550 | $2,710 | $10,840 |
Agents Affiliated with this Home
-

Seller's Agent in 2021
Scott Marlow
eXp Realty
(480) 363-2820
1 in this area
46 Total Sales
-
C
Buyer's Agent in 2021
Cheryl Kypreos
HomeSmart
(317) 749-4666
25 in this area
5,486 Total Sales
-

Seller's Agent in 2017
Clayton Coombs
CC Fox Realty
(602) 859-1321
7 in this area
114 Total Sales
-

Seller Co-Listing Agent in 2017
Carolyn Fox
CC Fox Realty
(602) 430-3139
21 Total Sales
-
J
Seller's Agent in 2014
Jodi Fishback
West USA Realty
(602) 942-4200
21 Total Sales
Map
Source: Arizona Regional Multiple Listing Service (ARMLS)
MLS Number: 6202421
APN: 201-38-966
- 25913 N 53rd Dr Unit 118
- 25612 N 54th Ln
- 26330 N 56th Dr
- 5423 W Yearling Rd
- 26505 N Babbling Brook Dr
- 5423 W Range Mule Dr
- 3310 W Jomax Rd
- 4929 W Marcus Dr
- 5721 W Molly Ln
- 5437 W Red Bird Rd
- 5811 W Bonanza Ln
- 5812 W Spur Dr
- 5136 W Trotter Trail
- 26409 N 49th Ln
- 5210 W Sweet Iron Pass
- 5412 W Red Bird Rd
- 5607 W Alyssa Ln
- 5116 W Trotter Trail
- 5006 W Swayback Pass
- 5113 W Molly Ln
