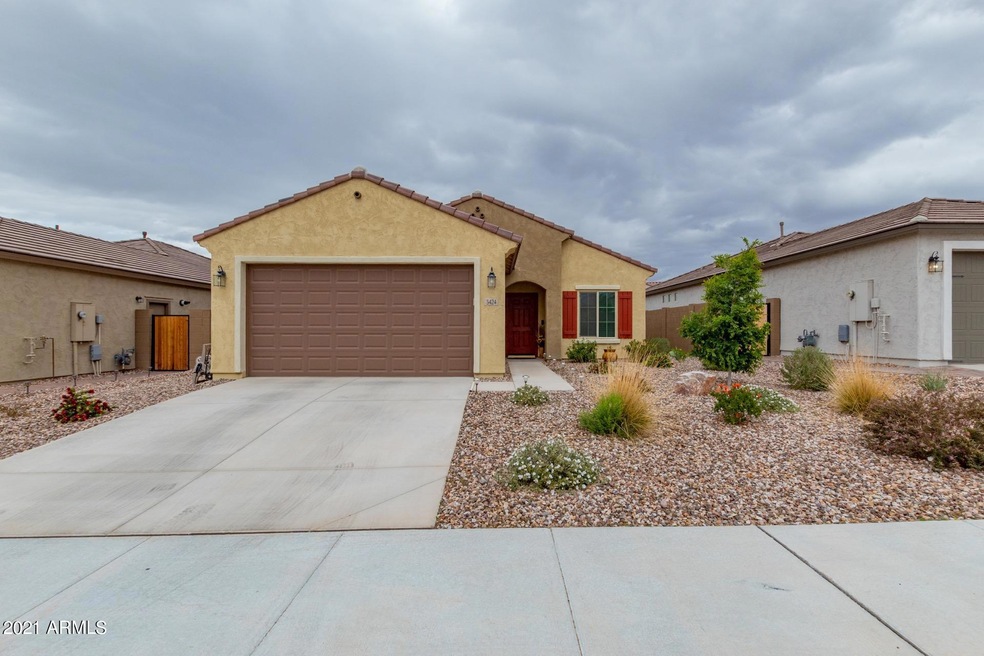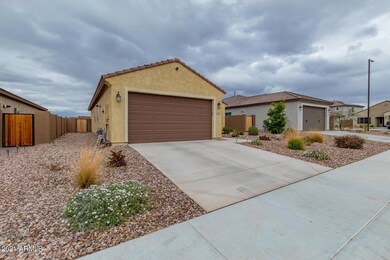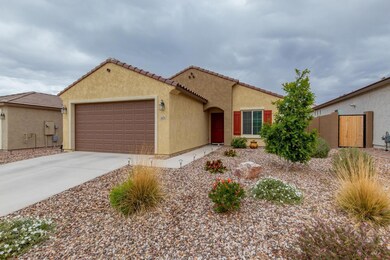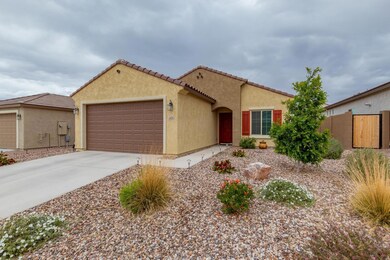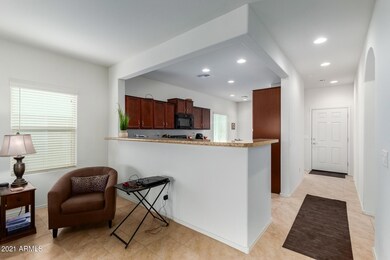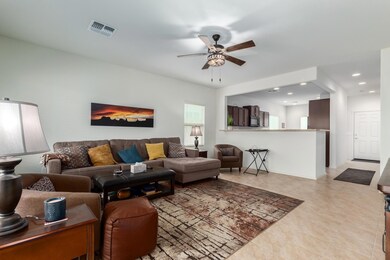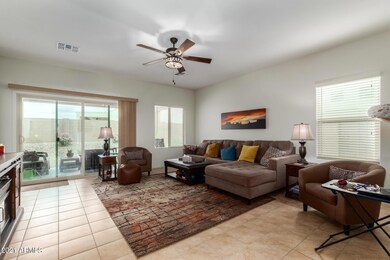
5424 W Heritage Way Florence, AZ 85132
Anthem at Merrill Ranch NeighborhoodHighlights
- Golf Course Community
- Clubhouse
- Tennis Courts
- Fitness Center
- Heated Community Pool
- Covered patio or porch
About This Home
As of December 2023Don't miss out on this incredibly charming nearly new 2 bedroom 2 bathroom ''Desert Spoon'' model in the highly desirable Anthem at Merrill Ranch. Inside is bright, open and very well maintained. Spacious living area features sliding glass doors allowing for an abundance of natural light. Perfect for gathering friends and family. Some of the many benefits, upgrades and options of this popular floor plan include neutral tile and carpet, beautiful cherry kitchen cabinetry w/crown molding, electric range, window treatments, pre-wired for ceiling fans and his/hers hard surface vanity in the master en-suite, extended patio with easy to maintain desert landscaping, water softener and tankless hot water heater. Some furniture for purchase on a separate bill of sale. **SIMPLY A MUST SEE HOME** Community features include a waterpark, lap pool with diving well, workout facility, tennis, golf, pickleball, indoor and outdoor basketball courts, soccer fields, sand volleyball, softball fields, walking trails, dog park, catch and release fishing, playgrounds, the Anthem Grille Restaurant and much more!
Last Agent to Sell the Property
Merrill Ranch Realty, LLC License #SA671988000 Listed on: 03/30/2021
Home Details
Home Type
- Single Family
Est. Annual Taxes
- $1,935
Year Built
- Built in 2019
Lot Details
- 5,948 Sq Ft Lot
- Desert faces the front and back of the property
- Block Wall Fence
- Front and Back Yard Sprinklers
- Sprinklers on Timer
HOA Fees
- $134 Monthly HOA Fees
Parking
- 2 Car Direct Access Garage
- Garage Door Opener
Home Design
- Wood Frame Construction
- Tile Roof
- ICAT Recessed Lighting
- Stucco
Interior Spaces
- 1,481 Sq Ft Home
- 1-Story Property
- Ceiling Fan
- Double Pane Windows
- Low Emissivity Windows
- Vinyl Clad Windows
Kitchen
- Eat-In Kitchen
- Built-In Microwave
- Laminate Countertops
Flooring
- Carpet
- Tile
Bedrooms and Bathrooms
- 2 Bedrooms
- Primary Bathroom is a Full Bathroom
- 2 Bathrooms
- Dual Vanity Sinks in Primary Bathroom
Outdoor Features
- Covered patio or porch
Schools
- Anthem Elementary School - Florence
- Florence High School
Utilities
- Refrigerated Cooling System
- Heating System Uses Natural Gas
- Tankless Water Heater
- High Speed Internet
- Cable TV Available
Listing and Financial Details
- Tax Lot 42
- Assessor Parcel Number 211-13-906
Community Details
Overview
- Association fees include (see remarks)
- Aam, Llc Association, Phone Number (602) 464-4355
- Built by Pulte Homes Inc.
- Anthem At Merrill Ranch Unit 7 2017077519 Subdivision, Desert Spoon Floorplan
Amenities
- Clubhouse
- Theater or Screening Room
- Recreation Room
Recreation
- Golf Course Community
- Tennis Courts
- Community Playground
- Fitness Center
- Heated Community Pool
- Bike Trail
Ownership History
Purchase Details
Home Financials for this Owner
Home Financials are based on the most recent Mortgage that was taken out on this home.Purchase Details
Home Financials for this Owner
Home Financials are based on the most recent Mortgage that was taken out on this home.Purchase Details
Home Financials for this Owner
Home Financials are based on the most recent Mortgage that was taken out on this home.Similar Homes in Florence, AZ
Home Values in the Area
Average Home Value in this Area
Purchase History
| Date | Type | Sale Price | Title Company |
|---|---|---|---|
| Warranty Deed | $307,500 | Old Republic Title | |
| Warranty Deed | $270,000 | Fidelity Natl Ttl Agcy Inc | |
| Special Warranty Deed | $201,322 | Pgp Title Inc |
Mortgage History
| Date | Status | Loan Amount | Loan Type |
|---|---|---|---|
| Previous Owner | $201,322 | VA |
Property History
| Date | Event | Price | Change | Sq Ft Price |
|---|---|---|---|---|
| 03/25/2024 03/25/24 | Rented | $1,750 | 0.0% | -- |
| 03/18/2024 03/18/24 | Under Contract | -- | -- | -- |
| 02/14/2024 02/14/24 | Price Changed | $1,750 | -2.5% | $1 / Sq Ft |
| 01/06/2024 01/06/24 | For Rent | $1,795 | 0.0% | -- |
| 12/21/2023 12/21/23 | Sold | $307,500 | -3.6% | $208 / Sq Ft |
| 12/12/2023 12/12/23 | Pending | -- | -- | -- |
| 12/07/2023 12/07/23 | Price Changed | $319,000 | -3.0% | $215 / Sq Ft |
| 11/22/2023 11/22/23 | Price Changed | $329,000 | -2.9% | $222 / Sq Ft |
| 11/12/2023 11/12/23 | Price Changed | $339,000 | -2.9% | $229 / Sq Ft |
| 11/04/2023 11/04/23 | For Sale | $349,000 | +29.3% | $236 / Sq Ft |
| 04/29/2021 04/29/21 | Sold | $270,000 | +3.9% | $182 / Sq Ft |
| 03/31/2021 03/31/21 | Pending | -- | -- | -- |
| 03/29/2021 03/29/21 | For Sale | $259,900 | -- | $175 / Sq Ft |
Tax History Compared to Growth
Tax History
| Year | Tax Paid | Tax Assessment Tax Assessment Total Assessment is a certain percentage of the fair market value that is determined by local assessors to be the total taxable value of land and additions on the property. | Land | Improvement |
|---|---|---|---|---|
| 2025 | $2,247 | $28,983 | -- | -- |
| 2024 | $2,148 | $37,257 | -- | -- |
| 2023 | $2,115 | $24,049 | $0 | $0 |
| 2022 | $2,148 | $18,306 | $1,189 | $17,117 |
| 2021 | $1,989 | $16,619 | $0 | $0 |
| 2020 | $1,935 | $2,240 | $0 | $0 |
Agents Affiliated with this Home
-
Bryan & Coree Adams

Seller's Agent in 2024
Bryan & Coree Adams
Moxie Real Estate
(520) 467-4438
78 Total Sales
-
P
Seller Co-Listing Agent in 2024
Parker Ellsworth
Moxie Real Estate
(480) 486-6962
-
Darwin Wall

Seller's Agent in 2023
Darwin Wall
Realty ONE Group
(602) 625-2075
3 in this area
365 Total Sales
-
P
Seller Co-Listing Agent in 2023
Paulina Matteson
Realty ONE Group
-
Amber Perks

Buyer's Agent in 2023
Amber Perks
SERHANT.
(480) 521-5394
2 in this area
85 Total Sales
-
Lynn Paine

Seller's Agent in 2021
Lynn Paine
Merrill Ranch Realty, LLC
(720) 341-3180
93 in this area
93 Total Sales
Map
Source: Arizona Regional Multiple Listing Service (ARMLS)
MLS Number: 6213957
APN: 211-13-906
- 5490 W Trenton Way
- 3655 N Astoria Dr
- 5381 W Victory Way
- 5593 W Trenton Way
- 5469 W Montebello Way
- 5614 W Montebello Way
- 5463 W Patriot Way
- 5518 W Victory Way
- 5484 W Patriot Way
- 5759 W Saratoga Ct
- 3453 N San Marin Dr
- 3405 N San Marin Dr
- 3393 N San Marin Dr
- 5908 W Autumn Vista Way
- 5809 W Victory Ct
- 5771 Cinder Brook Way
- 5821 Cinder Brook Way
- 6084 W Yorktown Way
- 5744 W Cinder Brook Way
- 5575 Cinder Brook Way
