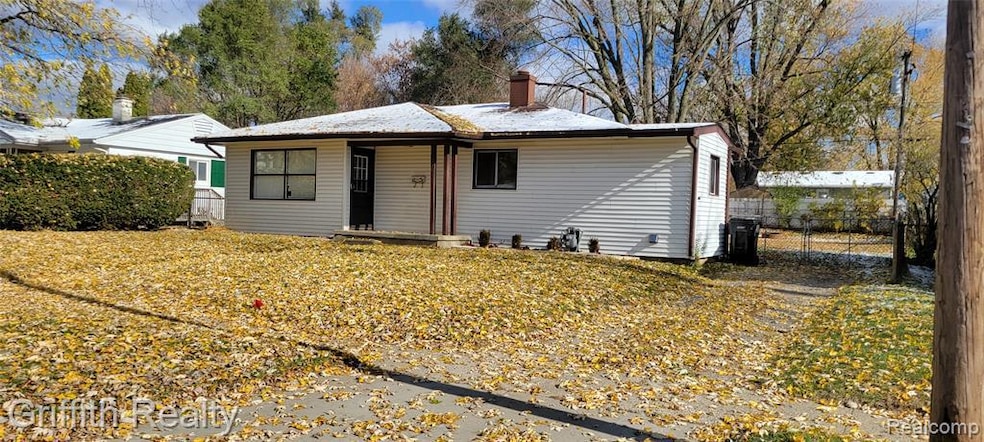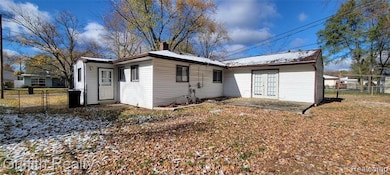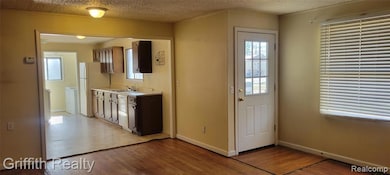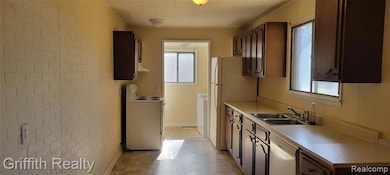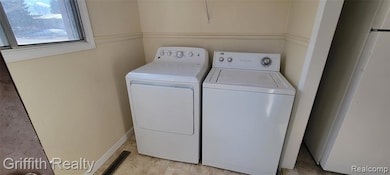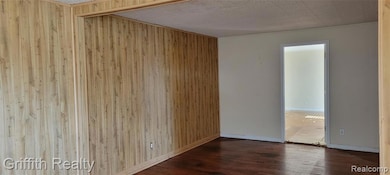5425 Ethel St Brighton, MI 48116
Estimated payment $1,393/month
Total Views
2,876
3
Beds
1
Bath
1,260
Sq Ft
$179
Price per Sq Ft
Highlights
- Deck
- Ranch Style House
- Porch
- Spencer Road Elementary School Rated A
- No HOA
- Forced Air Heating System
About This Home
Affordable 3-bedroom and 1 bath home in Brighton school, close to everything. Home needs a few finishing touches, and it would be a great home to live in or to rent. Hardwood floors in living room. Bathroom has been recently updated. Fenced yard and nice deck. Municipal water.
Home Details
Home Type
- Single Family
Est. Annual Taxes
Year Built
- Built in 1955
Lot Details
- 7,841 Sq Ft Lot
- Lot Dimensions are 60 x 132
- Fenced
- Level Lot
Home Design
- Ranch Style House
- Asphalt Roof
- Vinyl Construction Material
Interior Spaces
- 1,260 Sq Ft Home
- Crawl Space
Kitchen
- Free-Standing Electric Range
- Dishwasher
Bedrooms and Bathrooms
- 3 Bedrooms
- 1 Full Bathroom
Outdoor Features
- Deck
- Porch
Location
- Ground Level
Utilities
- Forced Air Heating System
- Heating System Uses Natural Gas
- Natural Gas Water Heater
Listing and Financial Details
- Assessor Parcel Number 1232103013
Community Details
Overview
- No Home Owners Association
- Brighton Country Club Annex Subdivision
Amenities
- Laundry Facilities
Map
Create a Home Valuation Report for This Property
The Home Valuation Report is an in-depth analysis detailing your home's value as well as a comparison with similar homes in the area
Home Values in the Area
Average Home Value in this Area
Tax History
| Year | Tax Paid | Tax Assessment Tax Assessment Total Assessment is a certain percentage of the fair market value that is determined by local assessors to be the total taxable value of land and additions on the property. | Land | Improvement |
|---|---|---|---|---|
| 2025 | $2,532 | $112,500 | $0 | $0 |
| 2024 | $1,870 | $102,400 | $0 | $0 |
| 2023 | $1,783 | $85,000 | $0 | $0 |
| 2022 | $2,232 | $70,100 | $0 | $0 |
| 2021 | $2,232 | $74,600 | $0 | $0 |
| 2020 | $2,235 | $74,200 | $0 | $0 |
| 2019 | $2,189 | $70,100 | $0 | $0 |
| 2018 | $2,102 | $62,700 | $0 | $0 |
| 2017 | $2,071 | $62,700 | $0 | $0 |
| 2016 | $2,426 | $58,100 | $0 | $0 |
| 2014 | $2,241 | $47,380 | $0 | $0 |
| 2012 | $2,241 | $45,040 | $0 | $0 |
Source: Public Records
Property History
| Date | Event | Price | List to Sale | Price per Sq Ft |
|---|---|---|---|---|
| 11/11/2025 11/11/25 | For Sale | $225,000 | -- | $179 / Sq Ft |
Source: Realcomp
Purchase History
| Date | Type | Sale Price | Title Company |
|---|---|---|---|
| Quit Claim Deed | -- | -- | |
| Deed | $35,000 | -- | |
| Sheriffs Deed | $87,679 | -- |
Source: Public Records
Source: Realcomp
MLS Number: 20251052260
APN: 12-32-103-013
Nearby Homes
- 211/215 Odoherty Rd
- 00 High Slope Dr
- 4971 Walsh Dr
- 534 Hope St
- 392 Woodfield Square Ln
- 624 E Main St
- 4633 Crestway Dr
- 616 Rickett Rd Unit 124
- 326 Redmaple Ln Unit 365
- 518 Redmaple Ln Unit 62
- 116 Leith St
- 212 S East St
- 390 Spring Brooke Dr Unit 390
- 122 E North St
- 116 E North St
- 413 Water Tower Cir Unit 97
- 4125 Flint Rd
- 119 Pondview Ct Unit 9
- 1017 Elmwood Dr Unit 5
- 122 Pondview Ct Unit 13
- 898 E Grand River Ave
- 630 Rickett Rd
- 504 Anne Ave
- 317 W Main St Unit 1
- 6412 Marcy St
- 197 Sean St
- 557 Anne Ave
- 321 Williamsen Dr
- 660-672 Flint Rd
- 609-623 Flint Rd
- 4229 Deeside Dr
- 10612 Grand River Rd
- 10920 Pickerel Lake Dr
- 5841 Lakeway Dr
- 5797 Windword Dr
- 10457 Pickerel Lake Dr
- 700 N 2nd St
- 8699 Meadowbrook Dr
- 7175 Bishop Rd
- 11382 Langfeld Spur
