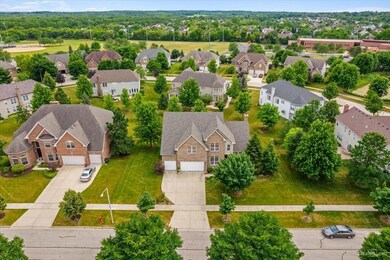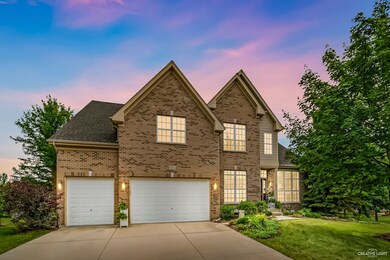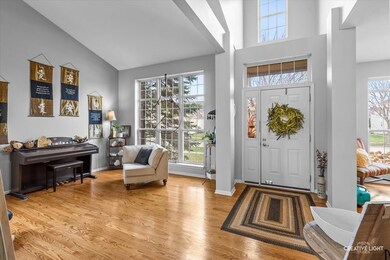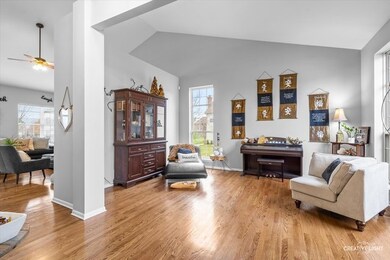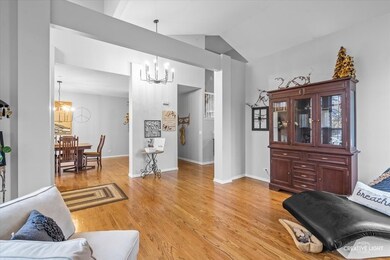
5425 Nicholson Dr Hoffman Estates, IL 60192
West Hoffman Estates NeighborhoodHighlights
- Home Theater
- Mature Trees
- Property is near a park
- Open Floorplan
- Deck
- Recreation Room
About This Home
As of March 2025Beautiful Yorkshire Woods stunner with soaring ceilings and wide open floor plan! 5 beds plus 1st floor den, 4.1 baths, and a fantastic full, finished English basement that takes the total approx. finished living space of this home to well over 4,500 square feet! Fresh designer paint and beautiful hardwood floors throughout. Amazing light and bright open floor plan with volume ceilings and loads of windows that bathe the home in natural sunlight. Amazing eat-in chef's kitchen has granite counters, stainless steel appliances, abundant cabinetry, recessed lighting, and a HUGE walk-in pantry! First floor expanded laundry room with new flooring and new washer/dryer. First floor den could be the home's 6th bedroom if needed. Master suite features a large walk-in closet and a private master bath with double sink vanity, whirlpool tub, and separate shower! Second bedroom has a private en-suite bath, and third and fourth bedrooms share a Jack & Jill bath! All bathrooms have been upgraded to quartz counters. Incredible full, finished English basement has new flooring, a rec room with built-in entertainment center & surround sound wiring, a media room, a full bathroom, and a bedroom. Workshop with floor-to-ceiling sliding industrial shelving and a large workbench area ~ great for hobbies, or even more storage. Don't miss the home's best kept secret, a custom, newly built speakeasy perfect for that evening nightcap or some fun! The three-car garage is attached. Sprawling backyard with loads of yard space and new expanded wood deck perfect for outdoor entertaining. New roof in 2015! $3,000 enhanced alarm system and so much more! Walking distance to the Arthur L Janura Nature Preserve and 11 miles of walking and biking paths. Very easy access to I-90 with an easy commute to O'Hare airport. Truly spotless and move in ready! This one has it all... WELCOME HOME!!
Last Agent to Sell the Property
Legacy Properties, A Sarah Leonard Company, LLC License #475122634 Listed on: 01/30/2025
Last Buyer's Agent
Legacy Properties, A Sarah Leonard Company, LLC License #475122634 Listed on: 01/30/2025
Home Details
Home Type
- Single Family
Est. Annual Taxes
- $14,649
Year Built
- Built in 2006
Lot Details
- 0.33 Acre Lot
- Paved or Partially Paved Lot
- Mature Trees
HOA Fees
- $71 Monthly HOA Fees
Parking
- 3 Car Attached Garage
- Garage Door Opener
- Driveway
- Parking Included in Price
Home Design
- Traditional Architecture
- Asphalt Roof
- Concrete Perimeter Foundation
Interior Spaces
- 5,823 Sq Ft Home
- 2-Story Property
- Open Floorplan
- Beamed Ceilings
- Ceiling Fan
- Gas Log Fireplace
- Sliding Doors
- Family Room with Fireplace
- Sitting Room
- Living Room
- Formal Dining Room
- Home Theater
- Home Office
- Recreation Room
- Workshop
- Utility Room with Study Area
Kitchen
- Breakfast Bar
- Range
- Microwave
- Dishwasher
- Stainless Steel Appliances
- Granite Countertops
- Disposal
Flooring
- Wood
- Partially Carpeted
- Laminate
Bedrooms and Bathrooms
- 4 Bedrooms
- 5 Potential Bedrooms
- Walk-In Closet
- Dual Sinks
- Whirlpool Bathtub
- Separate Shower
Laundry
- Laundry Room
- Laundry on main level
- Dryer
- Washer
- Sink Near Laundry
Finished Basement
- Basement Fills Entire Space Under The House
- Sump Pump
- Finished Basement Bathroom
Home Security
- Storm Screens
- Carbon Monoxide Detectors
Schools
- Timber Trails Elementary School
Utilities
- Forced Air Zoned Heating and Cooling System
- Heating System Uses Natural Gas
- Cable TV Available
Additional Features
- Deck
- Property is near a park
Community Details
- Association fees include insurance
- Yorkshire Woods Association, Phone Number (847) 833-5282
- Yorkshire Woods Subdivision
- Property managed by Associates Realty Management
Listing and Financial Details
- Homeowner Tax Exemptions
Ownership History
Purchase Details
Home Financials for this Owner
Home Financials are based on the most recent Mortgage that was taken out on this home.Purchase Details
Home Financials for this Owner
Home Financials are based on the most recent Mortgage that was taken out on this home.Purchase Details
Home Financials for this Owner
Home Financials are based on the most recent Mortgage that was taken out on this home.Similar Homes in the area
Home Values in the Area
Average Home Value in this Area
Purchase History
| Date | Type | Sale Price | Title Company |
|---|---|---|---|
| Warranty Deed | $718,000 | None Listed On Document | |
| Warranty Deed | $480,000 | Chicago Title | |
| Warranty Deed | $679,000 | 1St American Title |
Mortgage History
| Date | Status | Loan Amount | Loan Type |
|---|---|---|---|
| Previous Owner | $100,000 | Credit Line Revolving | |
| Previous Owner | $372,695 | New Conventional | |
| Previous Owner | $384,000 | New Conventional | |
| Previous Owner | $406,708 | New Conventional | |
| Previous Owner | $79,000 | Credit Line Revolving | |
| Previous Owner | $405,000 | Unknown |
Property History
| Date | Event | Price | Change | Sq Ft Price |
|---|---|---|---|---|
| 03/14/2025 03/14/25 | Sold | $718,000 | -1.0% | $123 / Sq Ft |
| 02/06/2025 02/06/25 | Pending | -- | -- | -- |
| 01/29/2025 01/29/25 | For Sale | $724,900 | +51.0% | $124 / Sq Ft |
| 09/21/2018 09/21/18 | Sold | $480,000 | -4.0% | $126 / Sq Ft |
| 08/11/2018 08/11/18 | Pending | -- | -- | -- |
| 07/09/2018 07/09/18 | For Sale | $500,000 | -- | $131 / Sq Ft |
Tax History Compared to Growth
Tax History
| Year | Tax Paid | Tax Assessment Tax Assessment Total Assessment is a certain percentage of the fair market value that is determined by local assessors to be the total taxable value of land and additions on the property. | Land | Improvement |
|---|---|---|---|---|
| 2024 | $14,649 | $51,001 | $9,237 | $41,764 |
| 2023 | $14,267 | $51,001 | $9,237 | $41,764 |
| 2022 | $14,267 | $51,001 | $9,237 | $41,764 |
| 2021 | $14,664 | $44,053 | $8,526 | $35,527 |
| 2020 | $15,582 | $44,053 | $8,526 | $35,527 |
| 2019 | $14,327 | $48,948 | $8,526 | $40,422 |
| 2018 | $15,162 | $47,276 | $7,460 | $39,816 |
| 2017 | $16,795 | $52,404 | $7,460 | $44,944 |
| 2016 | $15,962 | $52,404 | $7,460 | $44,944 |
| 2015 | $13,477 | $41,309 | $6,749 | $34,560 |
| 2014 | $13,263 | $41,309 | $6,749 | $34,560 |
| 2013 | $12,834 | $41,309 | $6,749 | $34,560 |
Agents Affiliated with this Home
-

Seller's Agent in 2025
Sarah Leonard
Legacy Properties, A Sarah Leonard Company, LLC
(224) 239-3966
22 in this area
2,777 Total Sales
-

Seller Co-Listing Agent in 2025
James Brown
Legacy Properties, A Sarah Leonard Company, LLC
(224) 629-9873
5 in this area
352 Total Sales
-

Buyer Co-Listing Agent in 2025
June Kim
Legacy Properties, A Sarah Leonard Company, LLC
(224) 522-1106
1 in this area
143 Total Sales
-

Seller's Agent in 2018
Amy Diamond
@ Properties
(847) 497-0230
2 in this area
311 Total Sales
-

Buyer's Agent in 2018
Sonia Abbas (Rizki)
@ Properties
(312) 465-9391
11 Total Sales
Map
Source: Midwest Real Estate Data (MRED)
MLS Number: 12222846
APN: 06-09-108-002-0000
- 1680 Airdrie Ln
- 2119 Ivy Ridge Dr Unit 2119
- 2140 Colchester Ct
- 5670 Brentwood Dr Unit 5
- 1285 Mallard Ln
- 31W139 Rohrssen Rd
- 1289 Mallard Ln
- 1878 Roseland Ln
- 1845 Avon Dr
- 2221 Edgartown Ln
- 5912 Mackinac Ln
- 12N100 Berner Dr
- 6068 Halloran Ln Unit 361
- 6079 Delaney Dr Unit 203
- 740 Countryfield Ln
- 112 Gloria Dr
- 110 Gloria Dr
- 1830 Maureen Dr Unit 241
- 1850 Maureen Dr Unit 255
- 104 Gloria Dr

