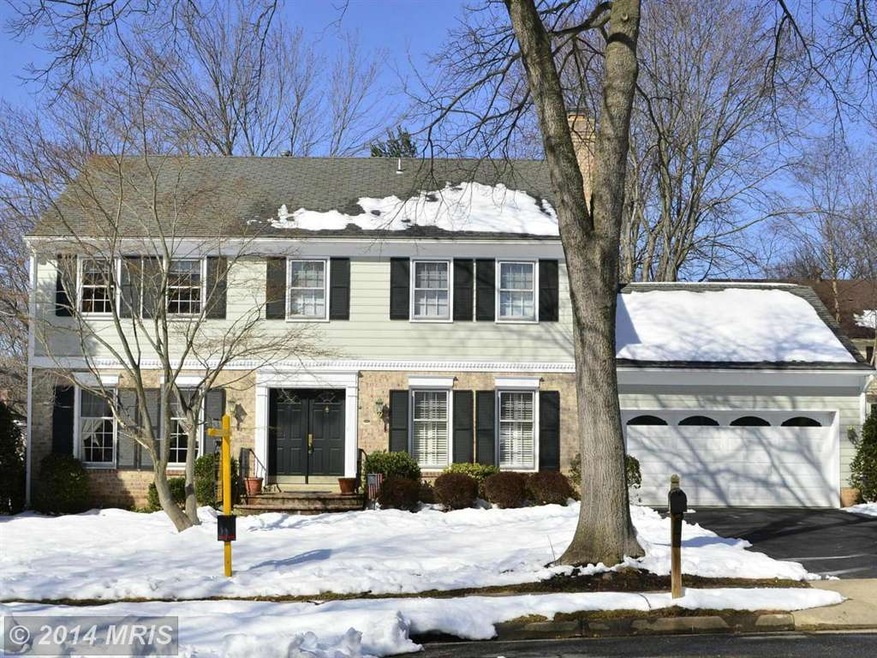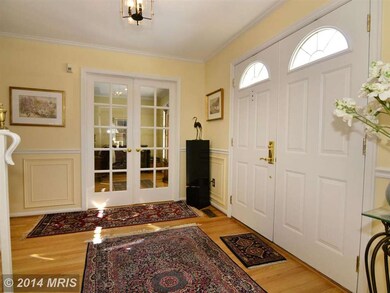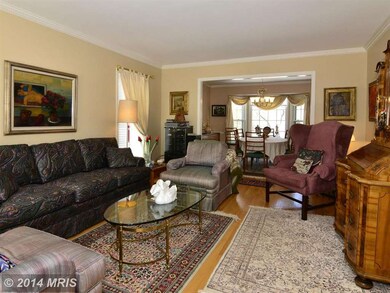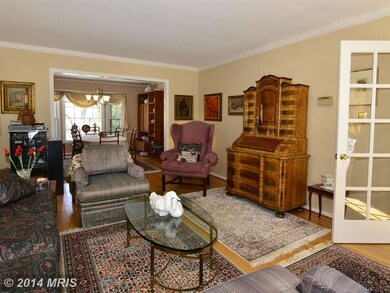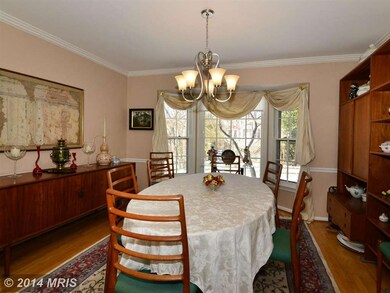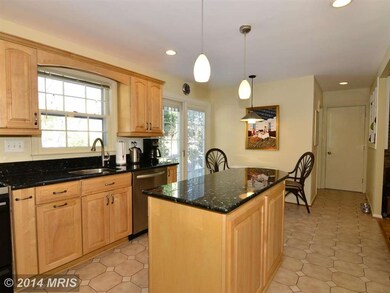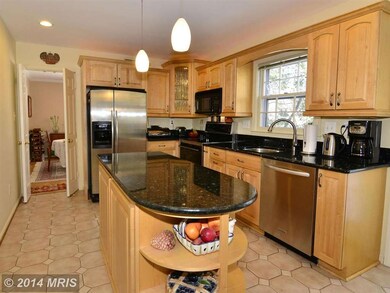
Highlights
- Gourmet Kitchen
- Open Floorplan
- Deck
- Ravensworth Elementary School Rated A-
- Colonial Architecture
- Private Lot
About This Home
As of August 2025Immaculate! 4BR, 2.5 baths, oversized 2-car garage! Gleaming hardwood floors main & upper level, kitchen w/granite, stainless/black appliances, pendant lighting, updated maple cabinetry & breakfast nook. Spacious MBR w.sitting room w/in & wall closets. New PELLA sliding doors to deck&brick patio, beautifully landscaped & private yard, 3-sides fenced. Near schools/public trans
Last Buyer's Agent
Deborah Baird
Coldwell Banker Realty License #MRIS:64543

Home Details
Home Type
- Single Family
Est. Annual Taxes
- $6,225
Year Built
- Built in 1978
Lot Details
- 9,720 Sq Ft Lot
- No Through Street
- Private Lot
- Sprinkler System
- Property is in very good condition
- Property is zoned 131
HOA Fees
- $10 Monthly HOA Fees
Parking
- 2 Car Attached Garage
- Front Facing Garage
- Garage Door Opener
Home Design
- Colonial Architecture
- Brick Exterior Construction
- Shingle Roof
- Wood Siding
Interior Spaces
- Property has 3 Levels
- Open Floorplan
- Chair Railings
- Crown Molding
- Fireplace Mantel
- Window Treatments
- Entrance Foyer
- Family Room Off Kitchen
- Living Room
- Dining Room
- Game Room
- Wood Flooring
Kitchen
- Gourmet Kitchen
- Breakfast Area or Nook
- Stove
- Microwave
- Ice Maker
- Dishwasher
- Kitchen Island
- Upgraded Countertops
- Disposal
Bedrooms and Bathrooms
- 4 Bedrooms
- En-Suite Primary Bedroom
- En-Suite Bathroom
- 2.5 Bathrooms
Laundry
- Laundry Room
- Washer and Dryer Hookup
Partially Finished Basement
- Sump Pump
- Space For Rooms
- Rough-In Basement Bathroom
Utilities
- Central Heating and Cooling System
- Electric Air Filter
- Humidifier
- Vented Exhaust Fan
- Natural Gas Water Heater
- Fiber Optics Available
Additional Features
- Air Cleaner
- Deck
Listing and Financial Details
- Tax Lot 245
- Assessor Parcel Number 78-2-14- -245
Community Details
Overview
- Built by KETTLER BROS
- Immaculate!
- The community has rules related to alterations or architectural changes, covenants
Amenities
- Common Area
Ownership History
Purchase Details
Purchase Details
Home Financials for this Owner
Home Financials are based on the most recent Mortgage that was taken out on this home.Purchase Details
Home Financials for this Owner
Home Financials are based on the most recent Mortgage that was taken out on this home.Similar Homes in the area
Home Values in the Area
Average Home Value in this Area
Purchase History
| Date | Type | Sale Price | Title Company |
|---|---|---|---|
| Warranty Deed | -- | None Listed On Document | |
| Deed | -- | Johnson Gasink & Baxter Llp | |
| Deed | $697,500 | Mbh Settlement Group Lc | |
| Warranty Deed | $643,000 | -- |
Mortgage History
| Date | Status | Loan Amount | Loan Type |
|---|---|---|---|
| Previous Owner | $556,200 | VA | |
| Previous Owner | $662,625 | New Conventional | |
| Previous Owner | $384,000 | New Conventional | |
| Previous Owner | $250,000 | Credit Line Revolving |
Property History
| Date | Event | Price | Change | Sq Ft Price |
|---|---|---|---|---|
| 08/29/2025 08/29/25 | Sold | $1,050,000 | -3.2% | $321 / Sq Ft |
| 06/25/2025 06/25/25 | Price Changed | $1,085,000 | -1.4% | $332 / Sq Ft |
| 06/03/2025 06/03/25 | Price Changed | $1,099,999 | -0.9% | $336 / Sq Ft |
| 05/13/2025 05/13/25 | For Sale | $1,110,000 | +59.1% | $339 / Sq Ft |
| 09/04/2019 09/04/19 | Sold | $697,500 | 0.0% | $221 / Sq Ft |
| 08/04/2019 08/04/19 | Pending | -- | -- | -- |
| 07/30/2019 07/30/19 | For Sale | $697,500 | +8.5% | $221 / Sq Ft |
| 05/23/2014 05/23/14 | Sold | $643,000 | +0.5% | $204 / Sq Ft |
| 04/05/2014 04/05/14 | Pending | -- | -- | -- |
| 04/01/2014 04/01/14 | For Sale | $640,000 | -- | $203 / Sq Ft |
Tax History Compared to Growth
Tax History
| Year | Tax Paid | Tax Assessment Tax Assessment Total Assessment is a certain percentage of the fair market value that is determined by local assessors to be the total taxable value of land and additions on the property. | Land | Improvement |
|---|---|---|---|---|
| 2024 | $10,709 | $876,520 | $295,000 | $581,520 |
| 2023 | $10,006 | $843,230 | $295,000 | $548,230 |
| 2022 | $8,957 | $741,790 | $265,000 | $476,790 |
| 2021 | $8,467 | $687,390 | $240,000 | $447,390 |
| 2020 | $8,210 | $662,460 | $231,000 | $431,460 |
| 2019 | $7,999 | $643,370 | $231,000 | $412,370 |
| 2018 | $7,272 | $632,370 | $220,000 | $412,370 |
| 2017 | $7,687 | $632,370 | $220,000 | $412,370 |
| 2016 | $7,671 | $632,370 | $220,000 | $412,370 |
| 2015 | $7,221 | $616,090 | $220,000 | $396,090 |
| 2014 | $6,733 | $573,670 | $220,000 | $353,670 |
Agents Affiliated with this Home
-
Nick Africano

Seller's Agent in 2025
Nick Africano
Compass
(703) 851-6201
1 in this area
66 Total Sales
-
Bogdan Samofalov

Buyer's Agent in 2025
Bogdan Samofalov
Compass
(202) 374-5752
1 in this area
56 Total Sales
-
Dave Adams

Seller's Agent in 2019
Dave Adams
Coldwell Banker (NRT-Southeast-MidAtlantic)
(703) 963-4491
48 Total Sales
-
Lisa Kowalewski

Seller's Agent in 2014
Lisa Kowalewski
Century 21 Redwood Realty
(571) 225-2259
2 in this area
11 Total Sales
-
Dawn Tollus

Seller Co-Listing Agent in 2014
Dawn Tollus
Century 21 Redwood Realty
(703) 728-4193
68 Total Sales
-
D
Buyer's Agent in 2014
Deborah Baird
Coldwell Banker (NRT-Southeast-MidAtlantic)
Map
Source: Bright MLS
MLS Number: 1002910936
APN: 0782-14-0245
- 5427 Rilian Ct
- 8931 Kenilworth Dr
- 5304 Kings Park Dr
- 8909 Victoria Rd
- 5525 Rolling Rd
- 5309 Dunleigh Ct
- 5518 Ventnor Ln
- 9001 Fox Lair Dr
- 5216 Dunleigh Dr
- 8714 Cromwell Dr
- 5518 Kempton Dr
- 5201 Dunleigh Dr
- 5261 Dunleigh Dr
- 5156 Linette Ln
- 8527 Parliament Dr
- 5408 Bromyard Ct
- 5037 Linette Ln
- 0 Lower Cranberry Lake Unit 1624408
- 9142 Burke Rd
- 5409 Tripolis Ct
