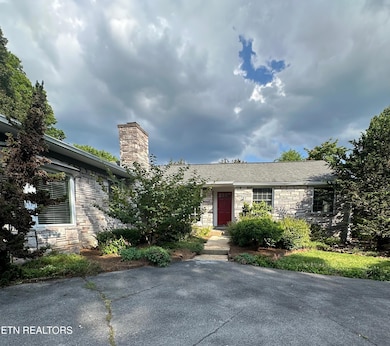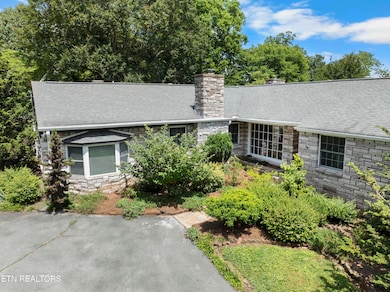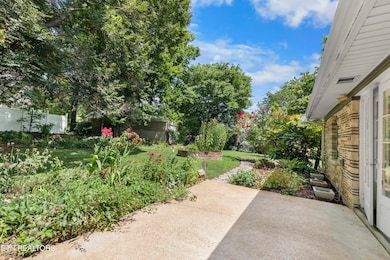
5426 Gaineswood Rd Knoxville, TN 37918
Harrill Hills NeighborhoodEstimated payment $3,216/month
Highlights
- Very Popular Property
- 0.81 Acre Lot
- Wood Burning Stove
- View of Trees or Woods
- Landscaped Professionally
- Private Lot
About This Home
Fountain City Rancher with Stacked Marble - Built in 1948, this home features an exterior of stacked Tennessee marble, the grounds are professionally landscaped and maintained, and the circular driveway offers an elegant entry to the property. Each room in this home features large windows and hardwood floors and the split BR floor plan lets you take full advantage of this single level home with ease. With fresh paint throughout, you are ready to move in, immediately.
The living room features an oversized bay style window and across the back, French doors flood the room with light. The fireplace in this room has a marble surround and classic white mantle, and there is a modern cast iron stove insert with polished brass details. Overhead lighting is generous and is dimmable. The size and layout of this room can allow for multiple activities with family and friends.
The primary BR is spacious and en suite, with a 2nd set of French doors that lead to the back yard. The bath has a shower and jetted tub, and there are 2 closets. On the other side of the home are 2 add'l BR's; there is a large hall bath, and 2 additional storage and coat closets.
In the formal DR, the second fireplace has a stone surround, original mantle shelf and marble hearth. Custom built-in cabinets are original to the home. The glass doors have individual pane treatments and lighting has been added, allowing you to display your own personal collections, beautifully. Original pocket doors are between the LR and DR, too.
The chef's kitchen includes a suite of stainless steel appliances from the Kenmore Elite line. There is a full size refrigerator, and a full size freezer, a Dual Fuel gas range and oven, dishwasher and trash compactor. Green marble was selected for countertops and past updates have included modern cabinets in a shade of honey pecan. There is a large breakfast room to one side that is flanked by windows, and there are more windows over the sink, offering views of the perennial and shade gardens. Beyond the kitchen, a den or office space makes a perfect office and flex area, with laundry and storage tucked into the adjoining utility room.
Don't miss the opportunity to own this gracious and comfortable home! Harrill Hills is a well established and elegant neighborhood and is host to one of the Dogwood Trails. Offered as found, this ranch rambler is ready for your custom touches. Agents, please look over Agent Instructions before showing.
Home Details
Home Type
- Single Family
Est. Annual Taxes
- $2,705
Year Built
- Built in 1948
Lot Details
- 0.81 Acre Lot
- Landscaped Professionally
- Private Lot
- Corner Lot
- Level Lot
- Irregular Lot
- Wooded Lot
Property Views
- Woods
- Forest
Home Design
- Traditional Architecture
- Cottage
- Slab Foundation
- Frame Construction
- Stone Siding
Interior Spaces
- 2,572 Sq Ft Home
- 2 Fireplaces
- Wood Burning Stove
- Wood Burning Fireplace
- Self Contained Fireplace Unit Or Insert
- Marble Fireplace
- Stone Fireplace
- Brick Fireplace
- Insulated Windows
- Wood Frame Window
- Living Room
- Breakfast Room
- Formal Dining Room
- Home Office
- Bonus Room
- Storage Room
Kitchen
- Eat-In Kitchen
- Gas Cooktop
- Microwave
- Dishwasher
- Trash Compactor
- Disposal
Flooring
- Wood
- Tile
- Vinyl
Bedrooms and Bathrooms
- 3 Bedrooms
- Primary Bedroom on Main
- Split Bedroom Floorplan
- Walk-In Closet
- 3 Full Bathrooms
- Whirlpool Bathtub
Laundry
- Laundry Room
- Washer and Dryer Hookup
Basement
- Exterior Basement Entry
- Sealed Crawl Space
- Crawl Space
Home Security
- Home Security System
- Fire and Smoke Detector
Parking
- Attached Garage
- 1 Carport Space
- Parking Available
- Off-Street Parking
Outdoor Features
- Patio
- Outdoor Storage
- Storage Shed
Schools
- Fountain City Elementary School
- Gresham Middle School
- Central High School
Utilities
- Forced Air Zoned Heating and Cooling System
- Heating System Uses Natural Gas
- Tankless Water Heater
- Internet Available
Community Details
- No Home Owners Association
- Harrill Hills Add Subdivision
Listing and Financial Details
- Assessor Parcel Number 058DD026
- Tax Block 13
Map
Home Values in the Area
Average Home Value in this Area
Tax History
| Year | Tax Paid | Tax Assessment Tax Assessment Total Assessment is a certain percentage of the fair market value that is determined by local assessors to be the total taxable value of land and additions on the property. | Land | Improvement |
|---|---|---|---|---|
| 2024 | $1,572 | $72,925 | $0 | $0 |
| 2023 | $1,572 | $72,925 | $0 | $0 |
| 2022 | $2,705 | $72,925 | $0 | $0 |
| 2021 | $3,061 | $66,775 | $0 | $0 |
| 2020 | $3,061 | $66,775 | $0 | $0 |
| 2019 | $3,061 | $66,775 | $0 | $0 |
| 2018 | $3,061 | $66,775 | $0 | $0 |
| 2017 | $3,061 | $66,775 | $0 | $0 |
| 2016 | $3,399 | $0 | $0 | $0 |
| 2015 | $3,399 | $0 | $0 | $0 |
| 2014 | $3,399 | $0 | $0 | $0 |
Property History
| Date | Event | Price | Change | Sq Ft Price |
|---|---|---|---|---|
| 07/21/2025 07/21/25 | For Sale | $540,000 | 0.0% | $210 / Sq Ft |
| 07/21/2025 07/21/25 | Pending | -- | -- | -- |
| 07/20/2025 07/20/25 | For Sale | $540,000 | 0.0% | $210 / Sq Ft |
| 07/19/2025 07/19/25 | Pending | -- | -- | -- |
| 07/16/2025 07/16/25 | For Sale | $540,000 | -- | $210 / Sq Ft |
Purchase History
| Date | Type | Sale Price | Title Company |
|---|---|---|---|
| Warranty Deed | $263,500 | Title Professionals Inc | |
| Interfamily Deed Transfer | -- | None Available | |
| Limited Warranty Deed | $231,900 | Southeast Title & Escrow Llc | |
| Warranty Deed | $231,900 | Abstract Title | |
| Warranty Deed | $149,900 | -- |
Mortgage History
| Date | Status | Loan Amount | Loan Type |
|---|---|---|---|
| Open | $30,000 | Credit Line Revolving | |
| Open | $150,000 | New Conventional | |
| Closed | $163,500 | New Conventional | |
| Previous Owner | $87,200 | Credit Line Revolving | |
| Previous Owner | $100,000 | New Conventional | |
| Previous Owner | $220,305 | Purchase Money Mortgage | |
| Previous Owner | $143,311 | Unknown | |
| Previous Owner | $40,100 | Credit Line Revolving | |
| Previous Owner | $156,900 | Unknown | |
| Previous Owner | $119,900 | No Value Available | |
| Closed | $29,000 | No Value Available |
Similar Homes in Knoxville, TN
Source: East Tennessee REALTORS® MLS
MLS Number: 1308587
APN: 058DD-026
- 5417 Jacksboro Pike
- 5507 5th St
- 5511 Jacksboro Pike
- 5419 Rosebay Rd
- 408 Watauga Dr
- 3808 Nathaniel Rd
- 5420 Briercliff Rd
- 5301 Brazelton Rd
- 5610 Jacksboro Pike
- 3205 Quiet Way Unit 11
- 5802 N Broadway St
- 5220 Lavesta Rd NE
- 5530 N Broadway St
- 4115 Garden Dr
- 5902 Dogwood Rd
- 5225 Clairidge Rd
- 224 Doughty Dr
- 0 Eldridge Rd NE
- 5828 Eldridge Rd
- 205 Doughty Dr
- 5021 Jacksboro Pike Unit 19
- 2902 Colt Dr Unit 2903
- 2823 Ithaca Dr NE
- 2823 Ithaca Dr
- 2943 Colt Dr Unit 2933
- 2903 Colt Dr NE
- 3801 Oak Valley Dr
- 2312 Rifle Range Dr
- 5000 Tazewell Pike
- 4818 Ivy Rose Dr
- 3300-3374 Valley View Dr
- 2132 Adair Dr
- 3732 Fripp Place
- 3721 Willow Falls Way Unit Classic Knox
- 5605 Holly Grove Way
- 2050 Edgeview Way
- 4643 Aylesbury Dr
- 2000 Dutch Valley Dr
- 4616 Blue Diamond Way
- 1900 Dutch Valley Dr






