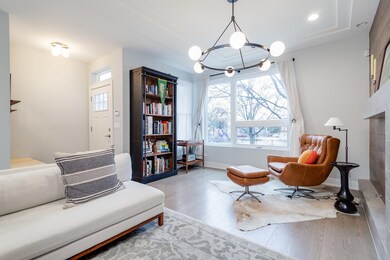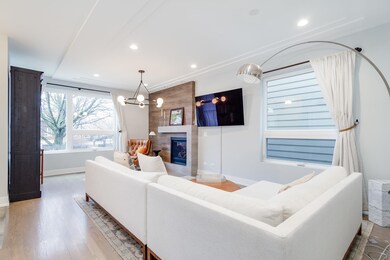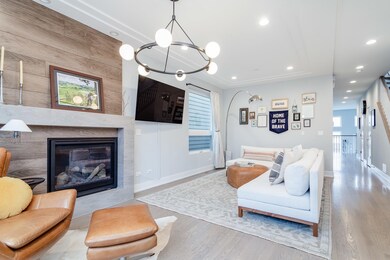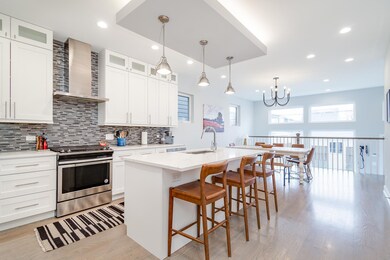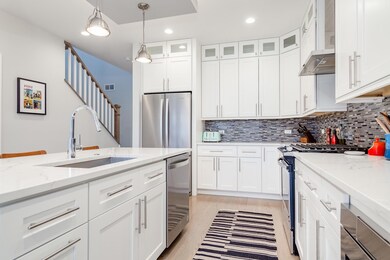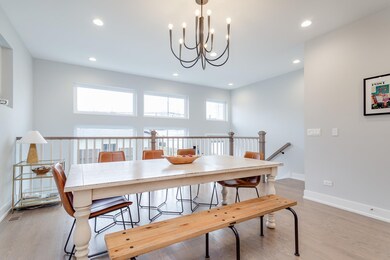
5426 N Menard Ave Chicago, IL 60630
Jefferson Park NeighborhoodHighlights
- Heated Floors
- Property is near a park
- Wine Refrigerator
- Taft High School Rated A-
- Recreation Room
- 2-minute walk to Gladstone Park
About This Home
As of May 2022Impeccable recent new construction single family home in top rated Hitch Elementary school district. Built in 2020 by top developer! Bright and spacious combined living/dining room with gas fireplace featuring floor to ceiling surround, and custom ceiling detail. Chef's kitchen with stainless steel Whirlpool appliances, soft close cabinetry with transoms and under cabinet lighting, quartz countertops, island with bar seating, and storage pantry with shelving. Adjoining family room with oversized windows and exit to rear yard. Sunny primary suite features two large closets and spa like bath with frameless glass shower, designer tile, dual vanities, and heated flooring. Two additional bedrooms, full guest bath with tub and dual vanities, linen closet, and heated flooring, and laundry with Whirlpool washer/dryer, and sink complete the upper level. Finished lower level with nice ceiling heights and great natural light, large recreation room with wet bar and Marvel wine fridge, 4th bedroom, full bath with frameless glass shower, and laundry room with 2nd hookup. Pre-wired for surround sound speakers! Private backyard with concrete patio, gas hook-up, and two car garage. Across the street from Gladstone Park and easy access to area restaurants and conveniences! 15 minute drive to downtown and less than a mile to the Blue Line. Under 10 min to the Gladstone Park Metra. Stunning home, like new construction!
Last Agent to Sell the Property
Jameson Sotheby's Intl Realty License #475145213 Listed on: 03/21/2022

Home Details
Home Type
- Single Family
Est. Annual Taxes
- $6,914
Year Built
- Built in 2020
Lot Details
- 6,199 Sq Ft Lot
- Lot Dimensions are 25 x 124
- Paved or Partially Paved Lot
Parking
- 2 Car Detached Garage
- Garage Door Opener
- Parking Included in Price
Home Design
- Asphalt Roof
Interior Spaces
- 3,100 Sq Ft Home
- 2-Story Property
- Wet Bar
- Skylights
- Gas Log Fireplace
- Family Room
- Living Room with Fireplace
- Combination Dining and Living Room
- Recreation Room
Kitchen
- Range<<rangeHoodToken>>
- <<microwave>>
- Dishwasher
- Wine Refrigerator
- Stainless Steel Appliances
- Disposal
Flooring
- Wood
- Heated Floors
Bedrooms and Bathrooms
- 3 Bedrooms
- 4 Potential Bedrooms
- Walk-In Closet
- Dual Sinks
- Separate Shower
Laundry
- Laundry Room
- Laundry in multiple locations
- Dryer
- Washer
- Sink Near Laundry
Finished Basement
- Basement Fills Entire Space Under The House
- Sump Pump
- Finished Basement Bathroom
Home Security
- Home Security System
- Carbon Monoxide Detectors
Schools
- Hitch Elementary School
- Taft High School
Utilities
- Forced Air Zoned Heating and Cooling System
- Humidifier
- Heating System Uses Natural Gas
Additional Features
- Patio
- Property is near a park
Ownership History
Purchase Details
Home Financials for this Owner
Home Financials are based on the most recent Mortgage that was taken out on this home.Purchase Details
Home Financials for this Owner
Home Financials are based on the most recent Mortgage that was taken out on this home.Purchase Details
Purchase Details
Home Financials for this Owner
Home Financials are based on the most recent Mortgage that was taken out on this home.Purchase Details
Home Financials for this Owner
Home Financials are based on the most recent Mortgage that was taken out on this home.Similar Homes in the area
Home Values in the Area
Average Home Value in this Area
Purchase History
| Date | Type | Sale Price | Title Company |
|---|---|---|---|
| Warranty Deed | $652,000 | First American Title | |
| Warranty Deed | $660,000 | First American Title | |
| Warranty Deed | $250,000 | Chicago Title | |
| Warranty Deed | $255,000 | -- | |
| Warranty Deed | -- | Professional National Title |
Mortgage History
| Date | Status | Loan Amount | Loan Type |
|---|---|---|---|
| Open | $548,250 | New Conventional | |
| Closed | $510,400 | New Conventional | |
| Previous Owner | $594,000 | New Conventional | |
| Previous Owner | $50,000 | Credit Line Revolving | |
| Previous Owner | $185,000 | Unknown | |
| Previous Owner | $198,000 | Unknown | |
| Previous Owner | $204,000 | No Value Available | |
| Previous Owner | $10,500 | Credit Line Revolving | |
| Previous Owner | $199,500 | No Value Available |
Property History
| Date | Event | Price | Change | Sq Ft Price |
|---|---|---|---|---|
| 05/12/2022 05/12/22 | Sold | $810,000 | +1.4% | $261 / Sq Ft |
| 03/28/2022 03/28/22 | Pending | -- | -- | -- |
| 03/21/2022 03/21/22 | For Sale | $799,000 | +21.1% | $258 / Sq Ft |
| 03/06/2020 03/06/20 | Sold | $660,000 | -0.7% | $213 / Sq Ft |
| 02/13/2020 02/13/20 | Pending | -- | -- | -- |
| 01/28/2020 01/28/20 | For Sale | $664,900 | -- | $214 / Sq Ft |
Tax History Compared to Growth
Tax History
| Year | Tax Paid | Tax Assessment Tax Assessment Total Assessment is a certain percentage of the fair market value that is determined by local assessors to be the total taxable value of land and additions on the property. | Land | Improvement |
|---|---|---|---|---|
| 2019 | $6,914 | $37,822 | $8,370 | $29,452 |
| 2018 | $7,476 | $37,822 | $8,370 | $29,452 |
| 2017 | $7,337 | $34,066 | $7,440 | $26,626 |
| 2016 | $6,827 | $34,066 | $7,440 | $26,626 |
| 2015 | $6,246 | $34,066 | $7,440 | $26,626 |
| 2014 | $4,451 | $23,971 | $6,820 | $17,151 |
| 2013 | $4,363 | $23,971 | $6,820 | $17,151 |
Agents Affiliated with this Home
-
Jason O'Beirne

Seller's Agent in 2022
Jason O'Beirne
Jameson Sotheby's Intl Realty
(773) 368-3421
34 in this area
361 Total Sales
-
Martha Klein

Buyer's Agent in 2022
Martha Klein
Baird Warner
(773) 456-1182
1 in this area
48 Total Sales
-
Karen Mason

Buyer's Agent in 2020
Karen Mason
@ Properties
(312) 933-0370
54 Total Sales
Map
Source: Midwest Real Estate Data (MRED)
MLS Number: 11352559
APN: 13-08-210-047-0000
- 5352 N Magnet Ave
- 5401 N Milwaukee Ave Unit 1A
- 5445 N Northwest Hwy Unit 3N
- 5246 N Mason Ave
- 5815 W Foster Ave
- 5148 N Monitor Ave Unit 301
- 5143 N Monitor Ave
- 5609 N Mango Ave Unit 1W
- 5528 N Austin Ave
- 5624 N Major Ave
- 5629 N Major Ave
- 5063 N Menard Ave
- 5640 W Carmen Ave
- 5641 W Carmen Ave
- 5441 N Linder Ave
- 5022 N Mango Ave
- 5700 N Central Ave
- 5783 N Elston Ave
- 5837 N Marmora Ave
- 5712 N Meade Ave

