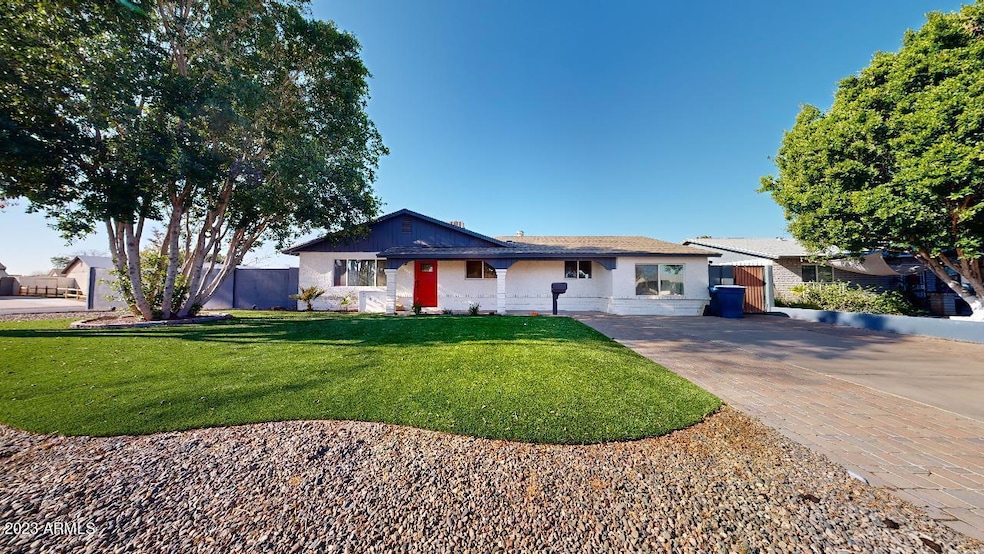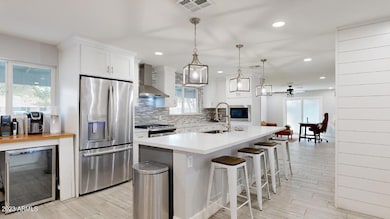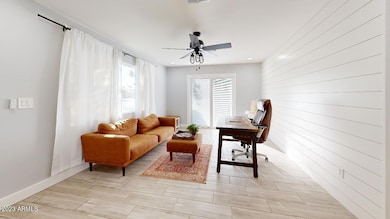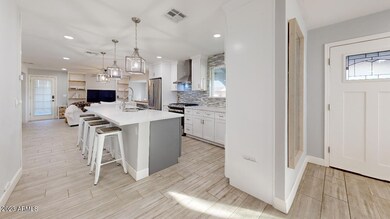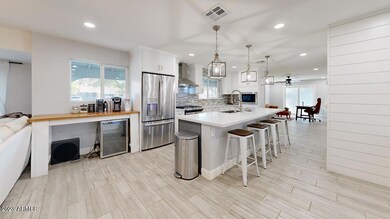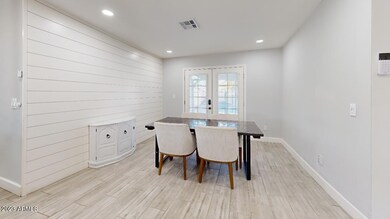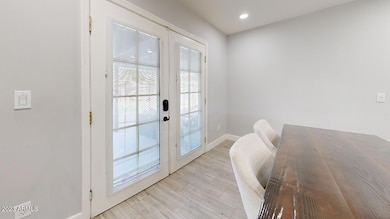5426 S College Ave Tempe, AZ 85283
The Lakes NeighborhoodHighlights
- Private Pool
- 0.19 Acre Lot
- No HOA
- RV Gated
- Furnished
- Covered Patio or Porch
About This Home
Please inquire about short term seasonal rates. (Feb - Mar, or Feb - Apr) Welcome Home to this beautifully remodeled gem! Situated on a spacious corner lot, this residence boasts irresistible curb appeal.
This property is fully furnished and ready for you to move in. Just bring your soap food and clothes. The backyard is perfect for entertaining with a lengthy covered patio, ample pool party space, a detached garage, and a grassy side yard. Beyond the home's charm, its prime location near the freeway, shopping, and amenities adds an extra layer of convenience. Don't miss the opportunity to make this your dream home!
Listing Agent
Marken Realty Corp Brokerage Email: mcherot@markenusa.com License #SA702213000 Listed on: 12/21/2023
Home Details
Home Type
- Single Family
Est. Annual Taxes
- $2,770
Year Built
- Built in 1972
Lot Details
- 8,137 Sq Ft Lot
- Block Wall Fence
- Grass Covered Lot
Home Design
- Brick Veneer
- Wood Frame Construction
- Composition Roof
- Block Exterior
- Stucco
Interior Spaces
- 1,615 Sq Ft Home
- 1-Story Property
- Furnished
- Tile Flooring
Kitchen
- Eat-In Kitchen
- Breakfast Bar
- Gas Cooktop
- Built-In Microwave
- Kitchen Island
Bedrooms and Bathrooms
- 3 Bedrooms
- Primary Bathroom is a Full Bathroom
- 2 Bathrooms
- Double Vanity
- Bathtub With Separate Shower Stall
Laundry
- Laundry in unit
- 220 Volts In Laundry
- Washer Hookup
Parking
- 4 Open Parking Spaces
- 2 Detached Carport Spaces
- Side or Rear Entrance to Parking
- RV Gated
Outdoor Features
- Private Pool
- Covered Patio or Porch
- Built-In Barbecue
Location
- Property is near a bus stop
Schools
- Aguilar Elementary School
- FEES College Preparatory Middle School
- Marcos De Niza High School
Utilities
- Central Air
- Heating Available
Listing and Financial Details
- Rent includes dishes
- 12-Month Minimum Lease Term
- Tax Lot 77
- Assessor Parcel Number 301-80-081
Community Details
Overview
- No Home Owners Association
- University Royal Subdivision
Recreation
- Bike Trail
Pet Policy
- No Pets Allowed
Map
Source: Arizona Regional Multiple Listing Service (ARMLS)
MLS Number: 6642719
APN: 301-80-081
- 213 E Oxford Dr
- 5326 S Bradley Dr
- 31 W Duke Dr
- 942 E Driftwood Dr
- 414 E Westchester Dr
- 506 E Ellis Dr
- 5924 S Jentilly Ln
- 5621 S Captain Kidd Ct Unit D
- 4715 S Mill Ave Unit 129
- 1019 E Watson Dr
- 4629 S Mill Ave
- 400 W Baseline Rd Unit 29
- 400 W Baseline Rd Unit 281
- 400 W Baseline Rd Unit 219
- 400 W Baseline Rd Unit 202
- 400 W Baseline Rd Unit 69
- 400 W Baseline Rd Unit 34
- 400 W Baseline Rd Unit 124
- 400 W Baseline Rd Unit 318
- 400 W Baseline Rd Unit 100
- 710 E Fordham Dr
- 208 E Baseline Rd
- 5101 S Mill Ave
- 5105 S La Rosa Dr Unit 7
- 420 E Dunbar Dr
- 221 E Ellis Dr
- 995 E Baseline Rd
- 5025 S Mill Ave
- 966 E Morningstar Ln
- 5945 S Palm Dr
- 428 E Fremont Dr
- 4718 S Grandview Ave
- 999 E Baseline Dr
- 1052 E Sandpiper Dr
- 6312 S College Ave
- 4630 S Lakeshore Dr
- 4540 S Rural Rd
- 4690 S Lakeshore Dr
- 4573 S Mill Ave Unit 97
- 4569 S Mill Ave Unit 98
