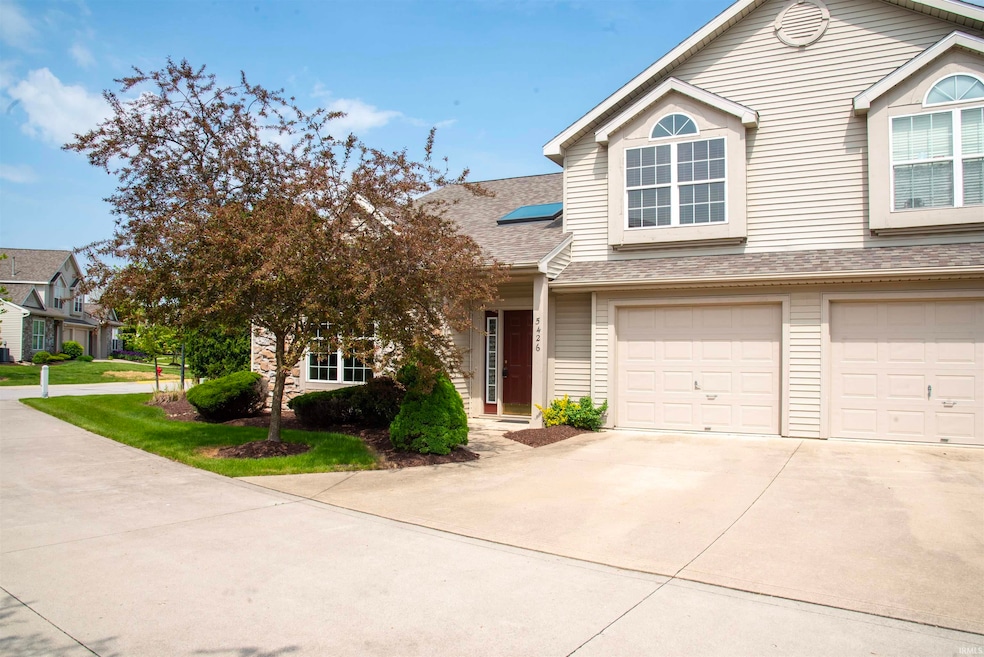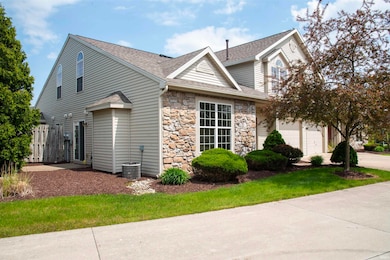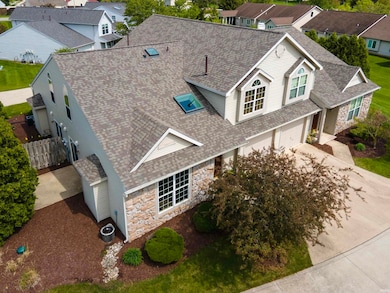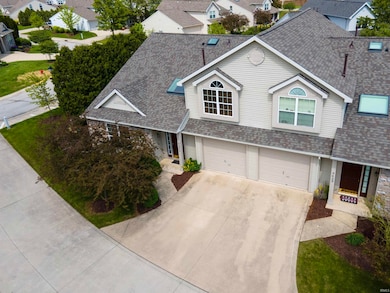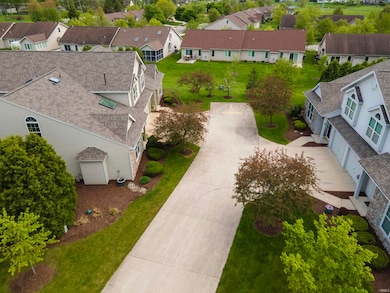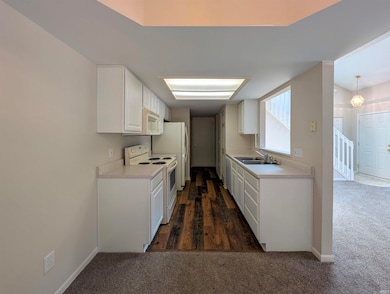
5426 Thornbriar Ln Fort Wayne, IN 46835
Northeast Fort Wayne NeighborhoodEstimated payment $1,439/month
Highlights
- Vaulted Ceiling
- 1 Car Attached Garage
- Walk-In Closet
- Porch
- Tray Ceiling
- Landscaped
About This Home
Charming and Low-Maintenance Single-Family Condo – Perfect for Any Stage of Life! Welcome to this beautifully maintained 2-bedroom, 1.5-bath condo offering 1,141 square feet of comfortable living space. Thoughtfully updated with new flooring throughout, this home features a cozy gas fireplace that adds warmth and character to the main living area. The spacious master bedroom boasts a walk-in closet and direct access to a well-appointed full bathroom with a double vanity sink—ideal for busy mornings or relaxing evenings. With a convenient half bath for guests and plenty of natural light throughout, this home is both functional and inviting. Enjoy the benefits of low-maintenance living—no need to worry about exterior upkeep, making it an excellent option for first-time home buyers, those looking to downsize, snowbirds, or anyone wanting a home base close to loved ones while still enjoying the freedom to travel. Clean, move-in ready, and lovingly cared for, this condo offers the perfect balance of comfort and convenience. Don’t miss your chance to make it yours!
Property Details
Home Type
- Condominium
Est. Annual Taxes
- $3,837
Year Built
- Built in 2002
HOA Fees
- $89 Monthly HOA Fees
Parking
- 1 Car Attached Garage
- Garage Door Opener
- Driveway
Home Design
- Brick Exterior Construction
- Slab Foundation
- Poured Concrete
- Shingle Roof
- Vinyl Construction Material
Interior Spaces
- 1,141 Sq Ft Home
- 2-Story Property
- Tray Ceiling
- Vaulted Ceiling
- Gas Log Fireplace
- Living Room with Fireplace
- Storage In Attic
- Laminate Countertops
Flooring
- Carpet
- Laminate
Bedrooms and Bathrooms
- 2 Bedrooms
- Walk-In Closet
Home Security
Schools
- St. Joseph Central Elementary School
- Jefferson Middle School
- Northrop High School
Utilities
- Forced Air Heating and Cooling System
- Heating System Uses Gas
- Cable TV Available
Additional Features
- Porch
- Landscaped
- Suburban Location
Listing and Financial Details
- Assessor Parcel Number 02-08-22-202-106.000-072
Community Details
Overview
- Springfield Glen Subdivision
Security
- Carbon Monoxide Detectors
- Fire and Smoke Detector
Map
Home Values in the Area
Average Home Value in this Area
Tax History
| Year | Tax Paid | Tax Assessment Tax Assessment Total Assessment is a certain percentage of the fair market value that is determined by local assessors to be the total taxable value of land and additions on the property. | Land | Improvement |
|---|---|---|---|---|
| 2024 | $1,579 | $167,600 | $25,000 | $142,600 |
| 2023 | $1,579 | $155,700 | $25,000 | $130,700 |
| 2022 | $1,654 | $148,700 | $25,000 | $123,700 |
| 2021 | $1,435 | $130,200 | $16,000 | $114,200 |
| 2020 | $1,261 | $116,800 | $16,000 | $100,800 |
| 2019 | $1,142 | $106,600 | $16,000 | $90,600 |
| 2018 | $958 | $95,400 | $16,000 | $79,400 |
| 2017 | $869 | $89,000 | $16,000 | $73,000 |
| 2016 | $755 | $83,200 | $16,000 | $67,200 |
| 2014 | $672 | $79,500 | $16,000 | $63,500 |
| 2013 | $605 | $76,600 | $16,000 | $60,600 |
Property History
| Date | Event | Price | Change | Sq Ft Price |
|---|---|---|---|---|
| 05/18/2025 05/18/25 | Pending | -- | -- | -- |
| 05/09/2025 05/09/25 | For Sale | $184,900 | -- | $162 / Sq Ft |
Purchase History
| Date | Type | Sale Price | Title Company |
|---|---|---|---|
| Warranty Deed | -- | Fidelity National Title | |
| Deed | -- | None Listed On Document | |
| Personal Reps Deed | -- | None Listed On Document | |
| Corporate Deed | -- | Commonwealth Land Title Co |
Mortgage History
| Date | Status | Loan Amount | Loan Type |
|---|---|---|---|
| Previous Owner | $131,350 | Credit Line Revolving |
About the Listing Agent

As you know living in Indiana is a state like no other. We are lucky to have the season changes, the beautiful sunrises, and sunsets, as well as living close to so many lakes. Such a great place to lay down roots with your family and soak up all Indiana has to offer in this beautiful state we're lucky enough to call home. Real Estate has been a passion of mine since 2015, with that being said I look forward to helping you achieve your housing goal. Call or text anytime, I'm happy to help.
Tina's Other Listings
Source: Indiana Regional MLS
MLS Number: 202516949
APN: 02-08-22-202-106.000-072
- 5531 Gate Tree Ln
- 5306 Blossom Ridge
- 5326 Dennison Dr
- 7210 Canterwood Place
- 5611 Hartford Dr
- 7758 Saint Joe Center Rd
- 5002 Canterbury Dr
- 5521 Myanna Ln
- 5221 Willowwood Ct
- 7425 Parliament Place
- 6612 Saint Joe Center Rd
- 7025 Elmbrook Dr
- 8114 Greenwich Ct
- 8012 Cooper Point Run
- 6452 Saint Joe Center Rd
- 6513 Mapledowns Dr
- 4715 Danbury Dr
- 4605 Beechcrest Dr
- 8206 Castle Pines Place
- 8003 Westwick Place
