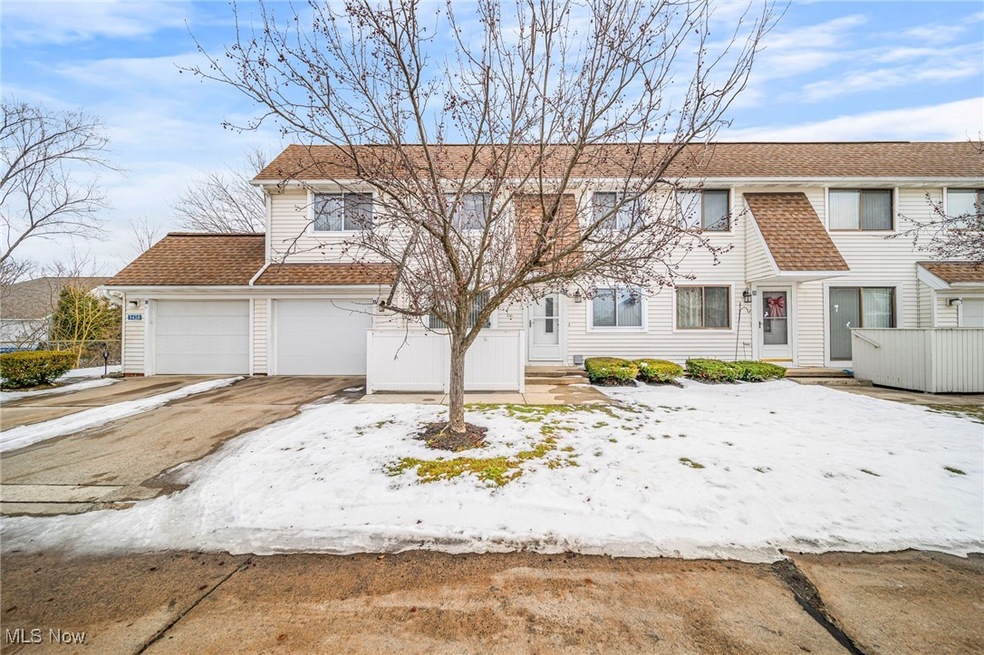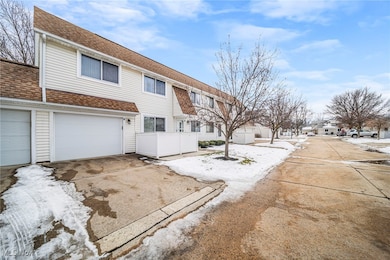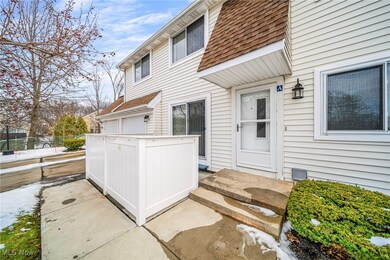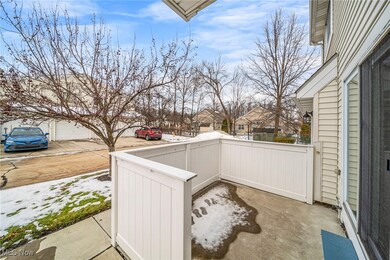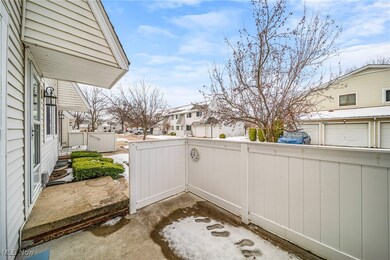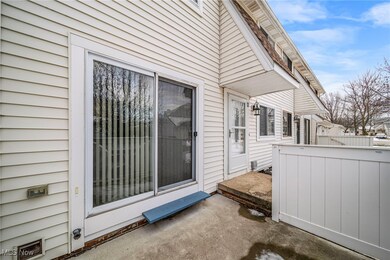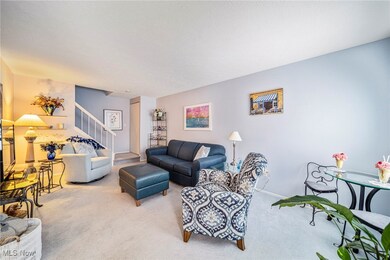
5428 Haven Ct Unit A Willoughby, OH 44094
Downtown Willoughby NeighborhoodHighlights
- Private Pool
- Clubhouse
- 1 Car Attached Garage
- Colonial Architecture
- Tennis Courts
- Patio
About This Home
As of April 2025Welcome Home to Haven Court, do not miss this charming, well-kept condo featuring 3 bedrooms and 1 and half baths in Big Turtle II in Willoughby. The spacious living room opens to a dining area and kitchen. The upstairs bedrooms are generously sized and offer a lot of closet space as well as a full bathroom upstairs. Additional recreation room in the finished basement is perfect for entertaining. With updates throughout including a new furnace and AC in 2019 and cosmetic updates to flooring, interior paint, bathrooms, and carpet in some of the rooms, this condo is move in ready. There is also an attached private 1 car garage with direct access into the unit. This community features so many recreation options such as a clubhouse which is available for rentals, tennis courts, a swimming pool, basketball, and a playground. Conveniently located near shopping, restaurants, golf courses, parks, freeway access and so much more, do not miss your opportunity to see this property as it won't last.
Last Agent to Sell the Property
HomeSmart Real Estate Momentum LLC Brokerage Email: cherasellshomes@gmail.com 440-487-5365 License #2016004215 Listed on: 02/21/2025

Property Details
Home Type
- Condominium
Est. Annual Taxes
- $2,373
Year Built
- Built in 1979
HOA Fees
- $319 Monthly HOA Fees
Parking
- 1 Car Attached Garage
- Additional Parking
Home Design
- Colonial Architecture
- Asphalt Roof
- Vinyl Siding
Interior Spaces
- 2-Story Property
Kitchen
- Range
- Microwave
- Dishwasher
Bedrooms and Bathrooms
- 3 Bedrooms
- 1.5 Bathrooms
Laundry
- Dryer
- Washer
Partially Finished Basement
- Basement Fills Entire Space Under The House
- Laundry in Basement
Additional Features
- Patio
- Forced Air Heating and Cooling System
Listing and Financial Details
- Assessor Parcel Number 27-A-006-H-00-017-0
Community Details
Overview
- Big Turtle Ii Condo Subdivision
Amenities
- Clubhouse
Recreation
- Tennis Courts
- Community Playground
- Community Pool
Pet Policy
- Pets Allowed
Ownership History
Purchase Details
Home Financials for this Owner
Home Financials are based on the most recent Mortgage that was taken out on this home.Purchase Details
Purchase Details
Home Financials for this Owner
Home Financials are based on the most recent Mortgage that was taken out on this home.Purchase Details
Similar Homes in Willoughby, OH
Home Values in the Area
Average Home Value in this Area
Purchase History
| Date | Type | Sale Price | Title Company |
|---|---|---|---|
| Warranty Deed | $174,000 | Infinity Title | |
| Interfamily Deed Transfer | -- | None Available | |
| Warranty Deed | $129,400 | -- | |
| Deed | -- | -- |
Mortgage History
| Date | Status | Loan Amount | Loan Type |
|---|---|---|---|
| Previous Owner | $68,500 | Commercial | |
| Previous Owner | $109,900 | Purchase Money Mortgage | |
| Previous Owner | $20,000 | Credit Line Revolving |
Property History
| Date | Event | Price | Change | Sq Ft Price |
|---|---|---|---|---|
| 04/09/2025 04/09/25 | Sold | $174,000 | -3.3% | $125 / Sq Ft |
| 03/20/2025 03/20/25 | Pending | -- | -- | -- |
| 03/14/2025 03/14/25 | For Sale | $179,900 | 0.0% | $129 / Sq Ft |
| 03/04/2025 03/04/25 | Pending | -- | -- | -- |
| 02/21/2025 02/21/25 | For Sale | $179,900 | -- | $129 / Sq Ft |
Tax History Compared to Growth
Tax History
| Year | Tax Paid | Tax Assessment Tax Assessment Total Assessment is a certain percentage of the fair market value that is determined by local assessors to be the total taxable value of land and additions on the property. | Land | Improvement |
|---|---|---|---|---|
| 2023 | $3,503 | $37,000 | $11,740 | $25,260 |
| 2022 | $2,292 | $37,000 | $11,740 | $25,260 |
| 2021 | $2,300 | $37,000 | $11,740 | $25,260 |
| 2020 | $2,120 | $30,340 | $9,630 | $20,710 |
| 2019 | $1,968 | $30,340 | $9,630 | $20,710 |
| 2018 | $1,855 | $26,050 | $6,620 | $19,430 |
| 2017 | $1,773 | $26,050 | $6,620 | $19,430 |
| 2016 | $1,767 | $26,050 | $6,620 | $19,430 |
| 2015 | $1,694 | $26,050 | $6,620 | $19,430 |
| 2014 | $1,608 | $26,050 | $6,620 | $19,430 |
| 2013 | $1,609 | $26,050 | $6,620 | $19,430 |
Agents Affiliated with this Home
-
Chera Ihnat

Seller's Agent in 2025
Chera Ihnat
HomeSmart Real Estate Momentum LLC
(440) 487-5365
4 in this area
94 Total Sales
-
Kristina Zeleznik

Buyer's Agent in 2025
Kristina Zeleznik
RE/MAX
(440) 479-5263
6 in this area
91 Total Sales
Map
Source: MLS Now
MLS Number: 5101065
APN: 27-A-006-H-00-017
- 5457 Millwood Ln Unit A
- 5545 Ivy Ct Unit 6-D
- 5374 Oak Ridge Dr
- 5443 Oak Ridge Dr
- 30888 Harrison Rd
- 5553 Ivy Ct Unit D
- 5201 Jude Ct
- 5178 Jude Ct
- 30811 Grant St
- 34598 Jude Ct
- 34424 Euclid Ave Unit 260
- 35005 Lisle Ct
- 34865 N Turtle Trail Unit C
- 5068 Shepherds Glen
- 30810 Euclid Ave
- 5051 Shepherds Glen
- 35263 S Turtle Trail Unit D
- 5049 Shepherds Glen
- 30530 Grant St
- 34345 Giovanni Ave
