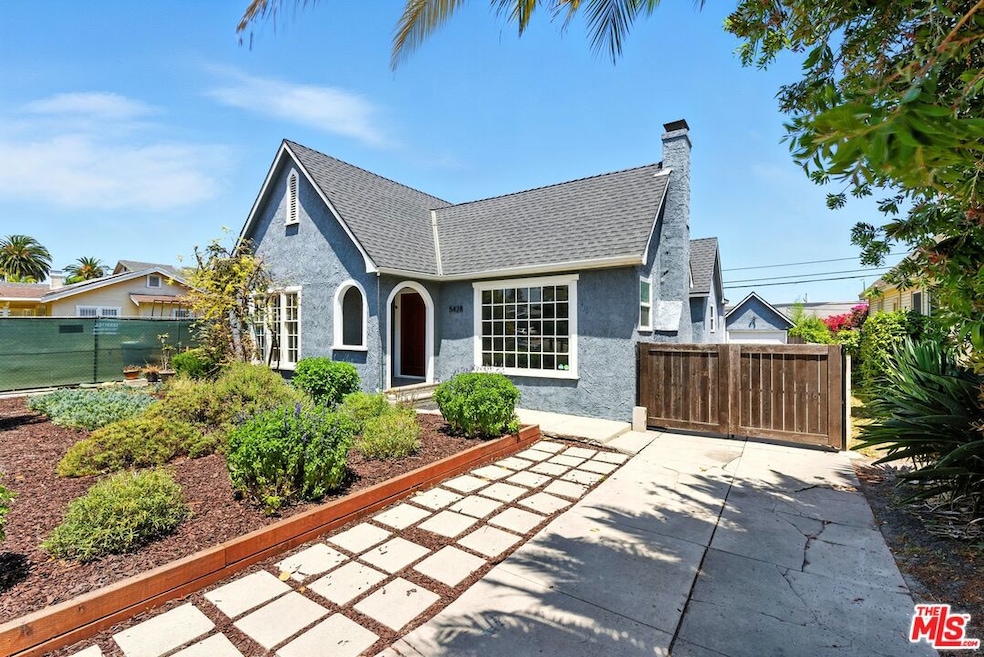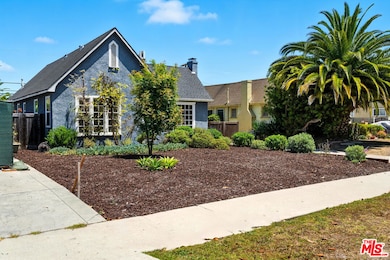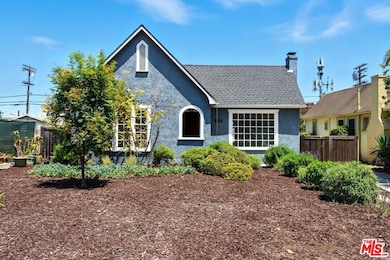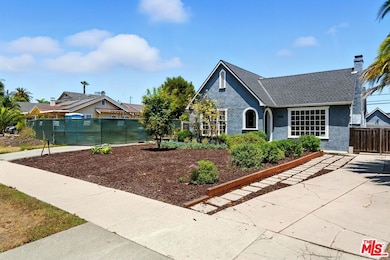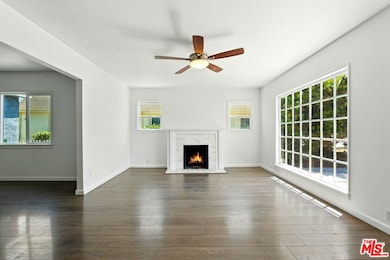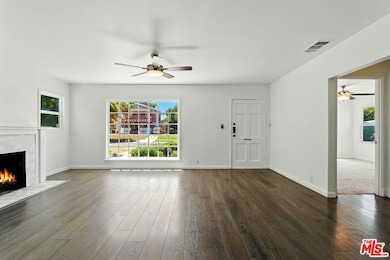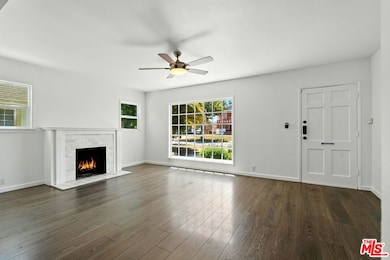5428 S Victoria Ave Los Angeles, CA 90043
Hyde Park NeighborhoodHighlights
- Wood Flooring
- Laundry Room
- Dining Room
- Tudor Architecture
- Central Heating and Cooling System
- 1-Story Property
About This Home
Welcome home to this charming and well-maintained Tudor located in the lower View Park neighborhood. Rarely you'll find a rental as nice as this one. The floor plan is well laid out, and each room has an abundance of natural light coming in. The living room also features a decorative fireplace that provides a charming centerpiece. The recently remodeled kitchen boasts sleek quartz countertops and ample cabinet space ideal for both everyday meals and gatherings, as well as stainless steel appliances. Each bedroom offers generous space and great closet storage. Enjoy the convenience of an in-home washer and dryer. A spacious & private backyard completes this home. There is a 1-car garage and the driveway provides ample off-street parking. Located near public transit, freeways and local neighborhood gems such as Jon & Vinny's, Simply Wholesome and more.
Home Details
Home Type
- Single Family
Est. Annual Taxes
- $9,965
Year Built
- Built in 1922
Lot Details
- 7,006 Sq Ft Lot
- Lot Dimensions are 50x140
- Property is zoned LAR1
Home Design
- Tudor Architecture
Interior Spaces
- 1,334 Sq Ft Home
- 1-Story Property
- Living Room with Fireplace
- Dining Room
Kitchen
- Oven or Range
- Dishwasher
Flooring
- Wood
- Carpet
- Tile
Bedrooms and Bathrooms
- 3 Bedrooms
- 2 Full Bathrooms
Laundry
- Laundry Room
- Dryer
- Washer
Parking
- 1 Parking Space
- Driveway
Utilities
- Central Heating and Cooling System
Community Details
- Call for details about the types of pets allowed
Listing and Financial Details
- Security Deposit $6,750
- Tenant pays for water, trash collection, cable TV, electricity, gas
- 12 Month Lease Term
- Assessor Parcel Number 5006-005-021
Map
Source: The MLS
MLS Number: 25564447
APN: 5006-005-021
- 5465 S Victoria Ave
- 5471 Crenshaw Blvd
- 5334 S Victoria Ave
- 5429 Chesley Ave
- 5301 Brynhurst Ave
- 5142 Brynhurst Ave
- 5319 West Blvd
- 5126 Chesley Ave
- 5107 Crenshaw Blvd
- 5732 Hillcrest Dr
- 5151 West Blvd
- 5339 Hillcrest Dr
- 5879 Crenshaw Blvd
- 6313 Brynhurst Ave
- 3527 Floresta Ave
- 5115 West Blvd
- 5701 7th Ave
- 5701 7th St
- 4928 Crenshaw Blvd
- 5738 S Mullen Ave
- 5300 Crenshaw Blvd Unit 205
- 5300 Crenshaw Blvd Unit 105
- 5425 10th Ave
- 5319 West Blvd
- 5110 Crenshaw Blvd
- 3453 Floresta Ave
- 3638 W Slauson Ave
- 3130 W Slauson Ave
- 5749 8th Ave
- 5749 11th Ave
- 4918 Angeles Vista Blvd
- 5735 S Rimpau Blvd Unit 5735
- 3205 W 60th St Unit 2
- 5851 7th Ave
- 8 8th Ave
- 6107 Brynhurst Ave Unit 14
- 6107 11th Ave
- 3118 W 48th St
- 3757 Lorado Way
- 5107 5th Ave
