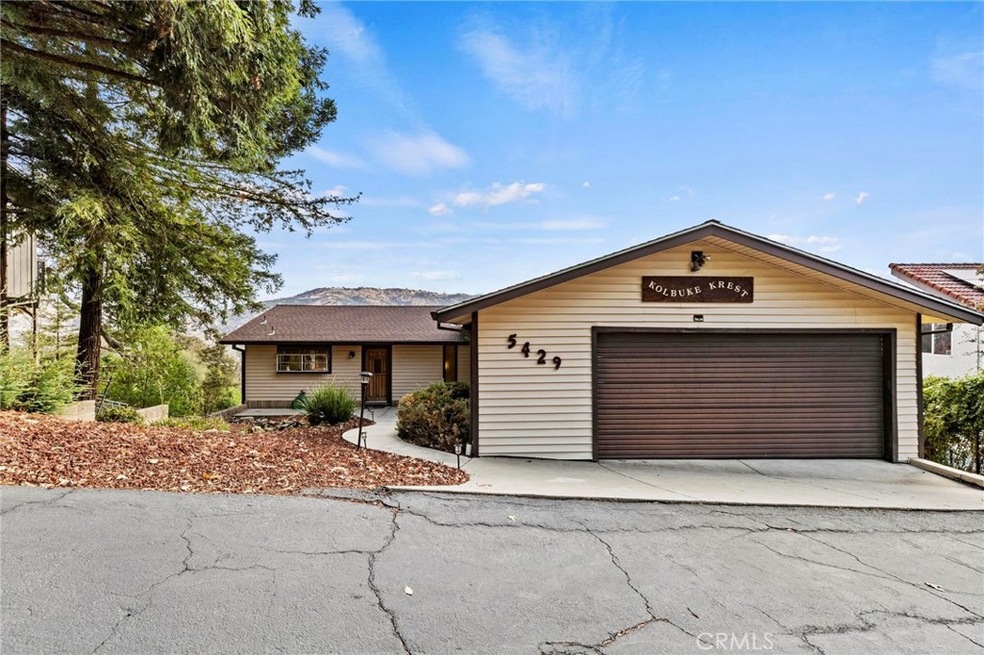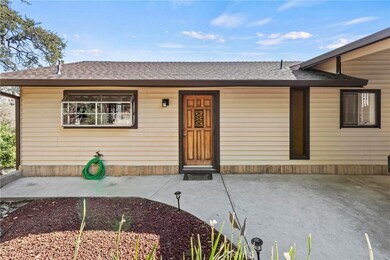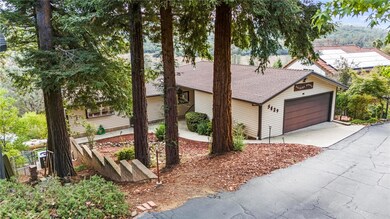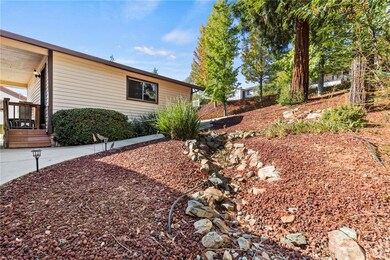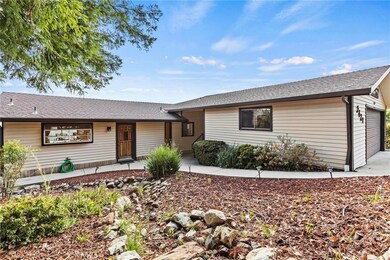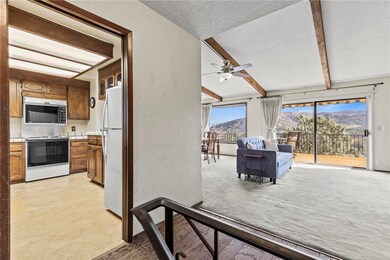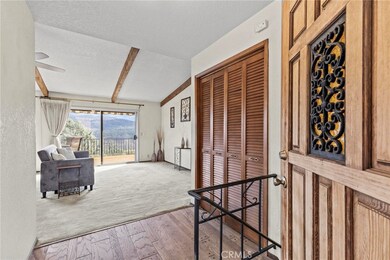
5429 Royal Oaks Dr Oroville, CA 95966
Kelly Ridge NeighborhoodHighlights
- Marina View
- Dual Staircase
- Wood Burning Stove
- Fishing
- Community Lake
- Traditional Architecture
About This Home
As of November 2024Charming Lake View Retreat – Your Perfect Escape!
Welcome to your dream home! This two-story residence offers breathtaking lake views and a perfect blend of comfort and style. With almost 2,400 square feet of living space, this property features two bedrooms and two bathrooms upstairs, where you can enjoy ample natural light and beautiful vistas. Step outside with your morning coffee to a beautifully designed two-story deck overlooking Lake Oroville, complete with remote-controlled awnings for effortless shade. This outdoor oasis is perfect for entertaining guests or simply unwinding while enjoying breathtaking views and watching diverse wildlife. For those moments when you crave a bit more privacy, the convenient remote blackout blinds provide the ideal solution.
This property offers even more potential! The spacious bonus room downstairs easily serves as a third bedroom with home office, providing flexibility for your lifestyle. With an additional half bathroom conveniently located on the same floor, hosting family and guests is a breeze.
The generous living spaces invite you to personalize and make this home uniquely yours. Plus, a detached garage provides ample storage and parking.
Nearby walking trails, boating access, and fishing spots awaits the outdoor enthusiasts, with Bidwell Marina just a short distance away. Whether you’re seeking a weekend getaway or a full-time residence, this home strikes the perfect balance of relaxation and functionality.
Last Agent to Sell the Property
Century 21 Select Real Estate Inc License #02236787 Listed on: 10/20/2024

Last Buyer's Agent
Century 21 Select Real Estate Inc License #02236787 Listed on: 10/20/2024

Home Details
Home Type
- Single Family
Est. Annual Taxes
- $2,251
Year Built
- Built in 1980
Lot Details
- 7,405 Sq Ft Lot
- Chain Link Fence
- Sprinkler System
- Density is up to 1 Unit/Acre
- Property is zoned RT1
HOA Fees
- $3 Monthly HOA Fees
Parking
- 2 Car Garage
- Parking Available
- Garage Door Opener
Property Views
- Marina
- Lake
- Mountain
Home Design
- Traditional Architecture
- Shingle Roof
- Composition Roof
- Vinyl Siding
Interior Spaces
- 2,366 Sq Ft Home
- 1-Story Property
- Dual Staircase
- Bar
- Ceiling Fan
- Wood Burning Stove
- Double Pane Windows
- Awning
- Great Room with Fireplace
- Family Room
- Living Room with Attached Deck
- Dining Room
- Home Office
Flooring
- Carpet
- Laminate
- Vinyl
Bedrooms and Bathrooms
- 3 Bedrooms | 2 Main Level Bedrooms
- Walk-In Closet
- Tile Bathroom Countertop
- Bathtub
- Walk-in Shower
Laundry
- Laundry Room
- Dryer
- Washer
Outdoor Features
- Balcony
- Covered patio or porch
Utilities
- Central Heating and Cooling System
- 220 Volts
- Propane
Listing and Financial Details
- Assessor Parcel Number 069250062000
- Seller Considering Concessions
Community Details
Overview
- Kelly Ridge Estates Owners’ Association, Phone Number (530) 589-2665
- Manager HOA
- Community Lake
- Foothills
Recreation
- Fishing
- Park
- Water Sports
- Horse Trails
- Hiking Trails
- Bike Trail
Ownership History
Purchase Details
Home Financials for this Owner
Home Financials are based on the most recent Mortgage that was taken out on this home.Similar Homes in Oroville, CA
Home Values in the Area
Average Home Value in this Area
Purchase History
| Date | Type | Sale Price | Title Company |
|---|---|---|---|
| Grant Deed | $410,000 | Old Republic Title |
Property History
| Date | Event | Price | Change | Sq Ft Price |
|---|---|---|---|---|
| 11/13/2024 11/13/24 | Sold | $410,000 | -4.4% | $173 / Sq Ft |
| 10/23/2024 10/23/24 | Pending | -- | -- | -- |
| 10/20/2024 10/20/24 | For Sale | $429,000 | -- | $181 / Sq Ft |
Tax History Compared to Growth
Tax History
| Year | Tax Paid | Tax Assessment Tax Assessment Total Assessment is a certain percentage of the fair market value that is determined by local assessors to be the total taxable value of land and additions on the property. | Land | Improvement |
|---|---|---|---|---|
| 2024 | $2,251 | $201,006 | $35,119 | $165,887 |
| 2023 | $2,222 | $197,066 | $34,431 | $162,635 |
| 2022 | $2,151 | $193,203 | $33,756 | $159,447 |
| 2021 | $2,112 | $189,416 | $33,095 | $156,321 |
| 2020 | $2,112 | $187,475 | $32,756 | $154,719 |
| 2019 | $2,080 | $183,800 | $32,114 | $151,686 |
| 2018 | $2,056 | $180,197 | $31,485 | $148,712 |
| 2017 | $1,990 | $176,665 | $30,868 | $145,797 |
| 2016 | $1,963 | $173,202 | $30,263 | $142,939 |
| 2015 | $1,860 | $170,601 | $29,809 | $140,792 |
| 2014 | $1,880 | $167,261 | $29,226 | $138,035 |
Agents Affiliated with this Home
-
Aaron Landers

Seller's Agent in 2024
Aaron Landers
Century 21 Select Real Estate Inc
(530) 552-1851
1 in this area
17 Total Sales
-
Tamara Landers

Seller Co-Listing Agent in 2024
Tamara Landers
Century 21 Select Real Estate Inc
(530) 828-0299
1 in this area
15 Total Sales
Map
Source: California Regional Multiple Listing Service (CRMLS)
MLS Number: OR24150339
APN: 069-250-062-000
- 5419 Royal Oaks Dr
- 5416 Royal Oaks Dr
- 0 Jack Hill Dr
- 6216 Jack Hill Dr
- 5364 Treasure Hill Dr
- 6020 Kanaka Ave
- 6311 Jack Hill Dr
- 6278 Jack Hill Dr
- 6245 Jack Hill Dr
- 6129 Kanaka Ave
- 6228 Woodman Dr
- 6185 Kanaka Ave
- 170 Kokanee Dr
- 0 Rocky Bar Dr
- 590 Lodgeview Dr
- 6349 Woodman Dr
- 6342 Woodman Dr
- 3 Chaparral Dr
- 5403 Sugarloaf Ct
- 33 Montrose Dr
