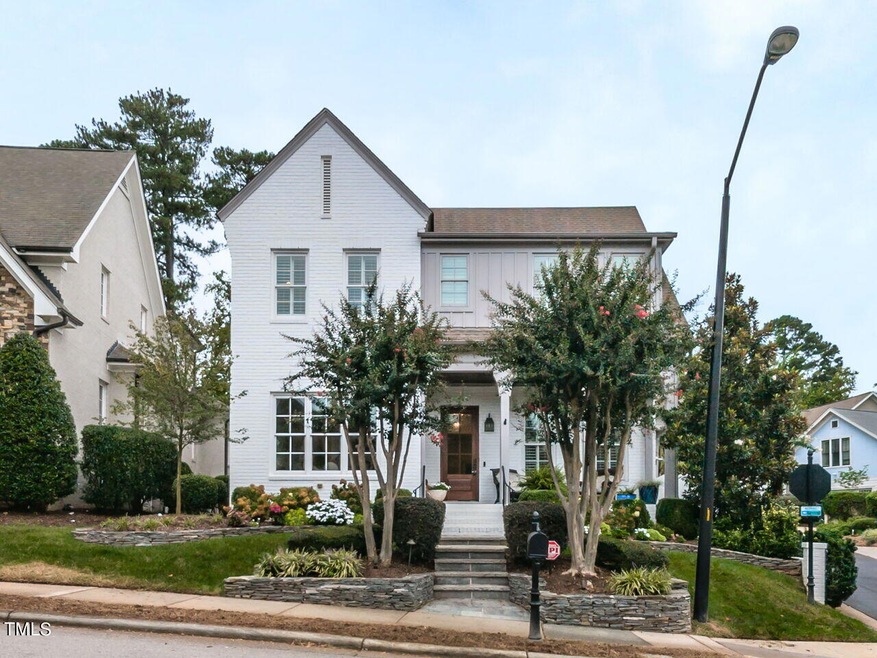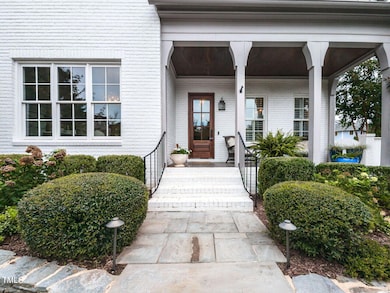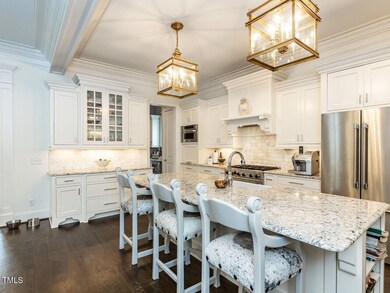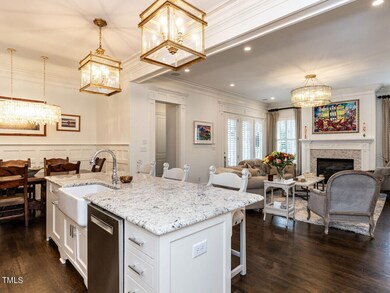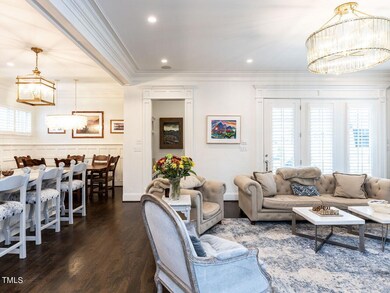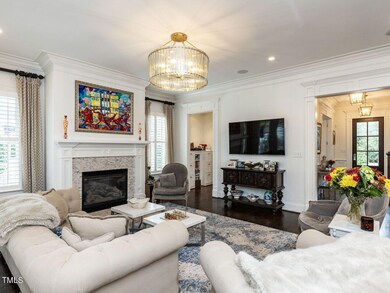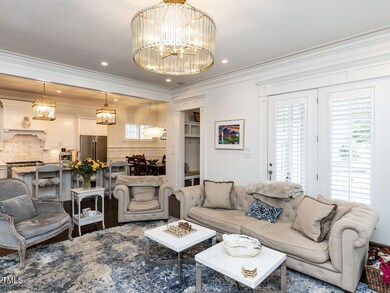
543 Guilford Cir Raleigh, NC 27608
Fallon Park NeighborhoodHighlights
- In Ground Pool
- Open Floorplan
- Marble Flooring
- Joyner Elementary School Rated A-
- Clubhouse
- Traditional Architecture
About This Home
As of July 2025Introducing the exquisite Dixon Kirby custom home nestled in the sought-after community of The Oaks at Fallon Park. This home has been meticulously updated to offer a perfect blend of luxury and functionality. As you step into the first floor, you'll be greeted by 10' ceilings, elegant moldings, and brand-new lighting illuminating the all-hardwood floors. The study boasts built-in bookcases, while the kitchen's bar area features ample cabinets, a beverage cooler, and wine racks. The open kitchen showcases white cabinets, a farm-style sink, a 2024 Thermador refrigerator, and a 36'' Viking dual fuel stove, all complemented by an 8' kitchen island. The adjacent family room, complete with a fireplace, seamlessly connects to a delightful outdoor covered patio and a lower deck with a charming brick firepit. The upper patio is a true entertainer's dream, boasting a built-in grill, refrigerator, storage, and an attached bar area.Upstairs, the second floor offers 9' ceilings, reclaimed hardwood flooring, 4 spacious bedrooms, 3 full bathrooms, and a generous bonus room with hardwood floors and wainscoting. The primary bathroom exudes luxury with its marble finishes and all-new fixtures, while the walk-in closet features custom shelving by Carolina Closets. Throughout the house, enjoy the convenience of plantation shutters, along with speakers in the family room, dining room, and outdoor covered patio. The garage is a car enthusiast's paradise, featuring custom built-in shelving, custom epoxy floors, and a 4-post car lift for a 3rd vehicle, which can be removed if desired.Discover the perfect combination of elegance and practicality in this meticulously crafted home, where every detail has been thoughtfully designed to elevate your living experience
Last Agent to Sell the Property
Berkshire Hathaway HomeService License #195916 Listed on: 10/03/2024

Home Details
Home Type
- Single Family
Est. Annual Taxes
- $11,828
Year Built
- Built in 2008 | Remodeled
Lot Details
- 7,405 Sq Ft Lot
- Lot Dimensions are 52 x 117 x 77 x 124
- South Facing Home
- Wood Fence
- Back Yard Fenced
- Landscaped
- Property is zoned R-10
HOA Fees
- $275 Monthly HOA Fees
Parking
- 3 Car Attached Garage
- Rear-Facing Garage
- Garage Door Opener
- 2 Open Parking Spaces
Home Design
- Traditional Architecture
- Brick Foundation
- Architectural Shingle Roof
Interior Spaces
- 3,540 Sq Ft Home
- 2-Story Property
- Open Floorplan
- Bookcases
- Bar Fridge
- Crown Molding
- Smooth Ceilings
- High Ceiling
- Gas Log Fireplace
- Double Pane Windows
- Plantation Shutters
- Entrance Foyer
- Family Room with Fireplace
- Pull Down Stairs to Attic
Kitchen
- Butlers Pantry
- Electric Oven
- Free-Standing Gas Range
- Microwave
- Dishwasher
- Stainless Steel Appliances
- Kitchen Island
- Granite Countertops
- Disposal
Flooring
- Wood
- Carpet
- Marble
- Tile
Bedrooms and Bathrooms
- 4 Bedrooms
- Walk-In Closet
- Private Water Closet
- Walk-in Shower
Laundry
- Laundry Room
- Laundry on upper level
Home Security
- Home Security System
- Fire and Smoke Detector
Outdoor Features
- In Ground Pool
- Covered patio or porch
- Exterior Lighting
- Outdoor Grill
Schools
- Joyner Elementary School
- Oberlin Middle School
- Broughton High School
Utilities
- Forced Air Zoned Heating and Cooling System
- Underground Utilities
- Natural Gas Connected
- Cable TV Available
Listing and Financial Details
- Assessor Parcel Number 1705800713
Community Details
Overview
- Association fees include ground maintenance
- Whitaker Park Neighborhood Association, Phone Number (919) 821-1350
- Built by Dixon Kirby Builders
- The Oaks At Fallon Park Subdivision
- Maintained Community
Amenities
- Clubhouse
Recreation
- Community Pool
Ownership History
Purchase Details
Home Financials for this Owner
Home Financials are based on the most recent Mortgage that was taken out on this home.Purchase Details
Home Financials for this Owner
Home Financials are based on the most recent Mortgage that was taken out on this home.Purchase Details
Home Financials for this Owner
Home Financials are based on the most recent Mortgage that was taken out on this home.Purchase Details
Home Financials for this Owner
Home Financials are based on the most recent Mortgage that was taken out on this home.Similar Homes in Raleigh, NC
Home Values in the Area
Average Home Value in this Area
Purchase History
| Date | Type | Sale Price | Title Company |
|---|---|---|---|
| Warranty Deed | $1,675,000 | None Listed On Document | |
| Warranty Deed | $1,675,000 | None Listed On Document | |
| Warranty Deed | $812,000 | None Available | |
| Warranty Deed | $845,000 | None Available |
Mortgage History
| Date | Status | Loan Amount | Loan Type |
|---|---|---|---|
| Previous Owner | $414,000 | New Conventional | |
| Previous Owner | $629,000 | New Conventional | |
| Previous Owner | $676,000 | Purchase Money Mortgage |
Property History
| Date | Event | Price | Change | Sq Ft Price |
|---|---|---|---|---|
| 07/15/2025 07/15/25 | Sold | $1,765,000 | -1.7% | $499 / Sq Ft |
| 04/02/2025 04/02/25 | Pending | -- | -- | -- |
| 03/06/2025 03/06/25 | For Sale | $1,795,000 | +7.2% | $507 / Sq Ft |
| 11/22/2024 11/22/24 | Sold | $1,675,000 | -4.8% | $473 / Sq Ft |
| 10/10/2024 10/10/24 | Pending | -- | -- | -- |
| 10/03/2024 10/03/24 | For Sale | $1,759,000 | -- | $497 / Sq Ft |
Tax History Compared to Growth
Tax History
| Year | Tax Paid | Tax Assessment Tax Assessment Total Assessment is a certain percentage of the fair market value that is determined by local assessors to be the total taxable value of land and additions on the property. | Land | Improvement |
|---|---|---|---|---|
| 2024 | $11,829 | $1,359,691 | $525,000 | $834,691 |
| 2023 | $9,648 | $883,346 | $325,000 | $558,346 |
| 2022 | $8,964 | $883,346 | $325,000 | $558,346 |
| 2021 | $8,615 | $883,346 | $325,000 | $558,346 |
| 2020 | $8,458 | $883,346 | $325,000 | $558,346 |
| 2019 | $9,440 | $812,816 | $265,000 | $547,816 |
| 2018 | $8,901 | $812,816 | $265,000 | $547,816 |
| 2017 | $8,476 | $812,816 | $265,000 | $547,816 |
| 2016 | $8,301 | $812,816 | $265,000 | $547,816 |
| 2015 | $8,236 | $793,394 | $200,000 | $593,394 |
| 2014 | -- | $793,394 | $200,000 | $593,394 |
Agents Affiliated with this Home
-
David Worters

Seller's Agent in 2025
David Worters
Compass -- Raleigh
(919) 985-3069
9 in this area
267 Total Sales
-
Emma Singer

Seller Co-Listing Agent in 2025
Emma Singer
Compass -- Raleigh
(269) 615-5067
3 in this area
91 Total Sales
-
Runyon Tyler

Buyer's Agent in 2025
Runyon Tyler
Berkshire Hathaway HomeService
(919) 271-6641
5 in this area
85 Total Sales
-
John Merriman
J
Seller's Agent in 2024
John Merriman
Berkshire Hathaway HomeService
(919) 271-0017
5 in this area
111 Total Sales
Map
Source: Doorify MLS
MLS Number: 10055941
APN: 1705.20-80-0713-000
- 2309 Yancey St
- 2125 Pine Dr
- 809 Wayne Dr
- 2406 Oxford Rd
- 2505 Medway Dr
- 323 Hudson St
- 521 Peebles St
- 757 Fallon Grove Way
- 2705 Royster St
- 2124 Fallon Oaks Ct
- 2517 Medway Dr
- 525 Peebles St
- 2522 Medway Dr
- 2605 Hazelwood Dr
- 669 Fallon Grove Way
- 604 Mills St
- 406 E Whitaker Mill Rd
- 208 E Whitaker Mill Rd
- 2707 Anderson Dr
- 204 E Whitaker Mill Rd
