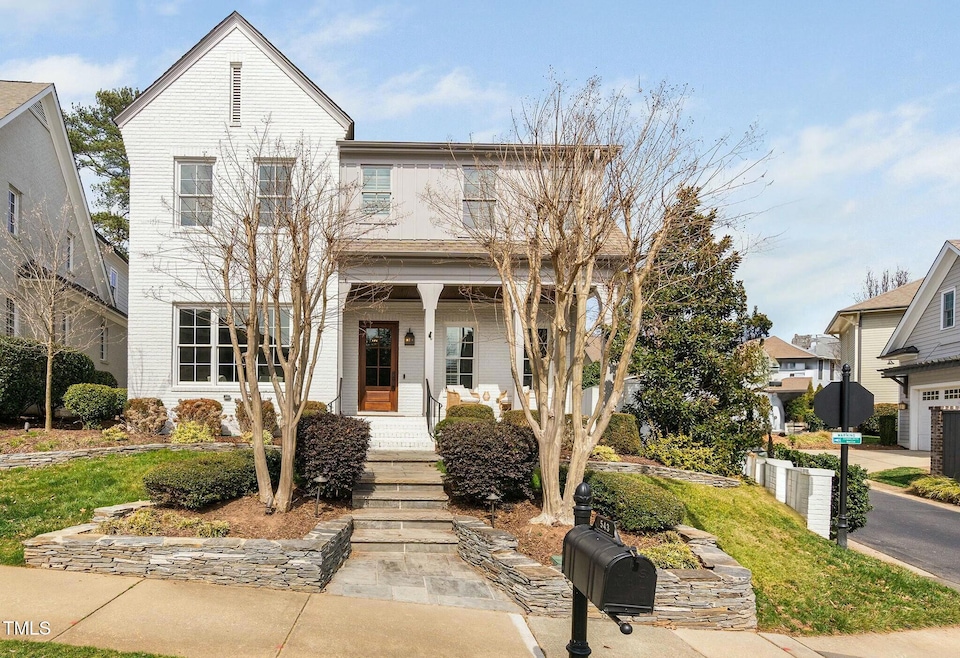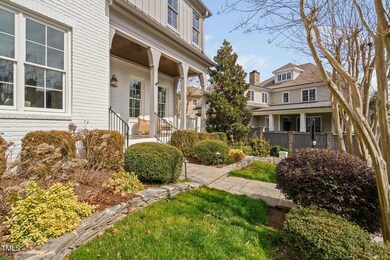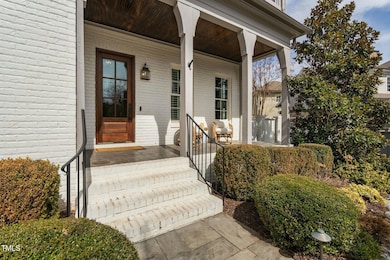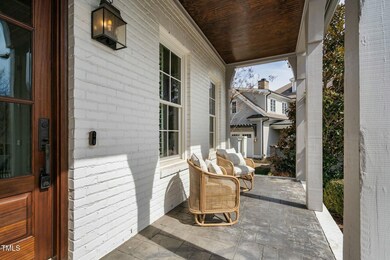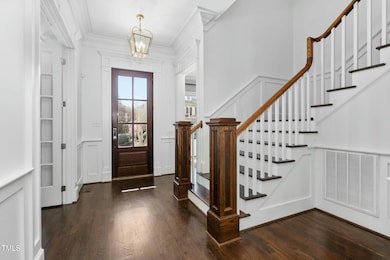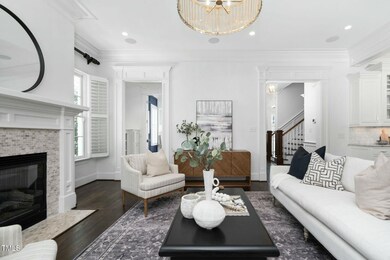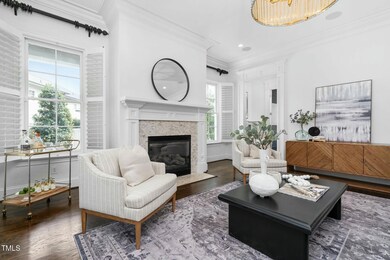
543 Guilford Cir Raleigh, NC 27608
Fallon Park NeighborhoodHighlights
- In Ground Pool
- Open Floorplan
- Traditional Architecture
- Joyner Elementary School Rated A-
- Clubhouse
- Wood Flooring
About This Home
As of July 2025Sitting on a sunny and desirable corner lot and full of high-quality upgrades and features, this is one of those homes that ''checks all the boxes'' and then some. By local builder Dixon Kirby standards, this home leans traditional (high ceilings, impressive mouldings, wainscoting and beautiful built-ins). The outdoor living here is exquisite, and the rear patio/courtyard is a true highlight. This south-facing house lives large, entertains and hosts extraordinarily well, and is located with walking distance of one of ITB's favorite schools, Joyner Elementary. Everything from Trader Joes and Costco and Wegmans to the post office are but a 3-4 minute drive from here -- or get on your sneakers and walk through the neighborhood over to Five Points. This is the kind of neighborhood where friends are made quickly and easily. Two pocket parks within the neighborhood plus a swimming pool and small playground. City of Raleigh greenway trails and soccer fields are walking distance.
Last Agent to Sell the Property
Compass -- Raleigh License #272896 Listed on: 03/06/2025

Home Details
Home Type
- Single Family
Est. Annual Taxes
- $11,829
Year Built
- Built in 2008
Lot Details
- 6,534 Sq Ft Lot
- South Facing Home
- Wood Fence
- Back Yard Fenced
- Landscaped
- Corner Lot
HOA Fees
- $275 Monthly HOA Fees
Parking
- 2 Car Attached Garage
- Rear-Facing Garage
- Garage Door Opener
- Open Parking
Home Design
- Traditional Architecture
- Brick Veneer
- Brick Foundation
- Shingle Roof
- Asphalt Roof
Interior Spaces
- 3,540 Sq Ft Home
- 2-Story Property
- Open Floorplan
- Bookcases
- Bar Fridge
- Crown Molding
- Smooth Ceilings
- High Ceiling
- Ceiling Fan
- Chandelier
- Gas Log Fireplace
- Double Pane Windows
- Plantation Shutters
- Mud Room
- Entrance Foyer
- Family Room with Fireplace
- Breakfast Room
- Dining Room
- Home Office
- Bonus Room
- Neighborhood Views
- Pull Down Stairs to Attic
Kitchen
- Butlers Pantry
- Gas Cooktop
- Range Hood
- Microwave
- Dishwasher
- Stainless Steel Appliances
- Kitchen Island
- Granite Countertops
- Disposal
Flooring
- Wood
- Carpet
- Tile
Bedrooms and Bathrooms
- 4 Bedrooms
- Walk-In Closet
- Private Water Closet
- Soaking Tub
- Walk-in Shower
Laundry
- Laundry Room
- Laundry on upper level
- Dryer
- Washer
Home Security
- Home Security System
- Fire and Smoke Detector
Outdoor Features
- In Ground Pool
- Courtyard
- Covered patio or porch
- Fire Pit
- Exterior Lighting
- Outdoor Gas Grill
- Rain Gutters
Schools
- Joyner Elementary School
- Oberlin Middle School
- Broughton High School
Utilities
- Forced Air Zoned Heating and Cooling System
- Floor Furnace
- Underground Utilities
- Natural Gas Connected
Listing and Financial Details
- Assessor Parcel Number 1705800713
Community Details
Overview
- Association fees include ground maintenance
- Whitaker Park Neighborhood Association, Phone Number (919) 821-1350
- Built by Dixon Kirby
- The Oaks At Fallon Park Subdivision
- Maintained Community
Amenities
- Clubhouse
Recreation
- Community Playground
- Community Pool
Ownership History
Purchase Details
Home Financials for this Owner
Home Financials are based on the most recent Mortgage that was taken out on this home.Purchase Details
Home Financials for this Owner
Home Financials are based on the most recent Mortgage that was taken out on this home.Purchase Details
Home Financials for this Owner
Home Financials are based on the most recent Mortgage that was taken out on this home.Purchase Details
Home Financials for this Owner
Home Financials are based on the most recent Mortgage that was taken out on this home.Similar Homes in Raleigh, NC
Home Values in the Area
Average Home Value in this Area
Purchase History
| Date | Type | Sale Price | Title Company |
|---|---|---|---|
| Warranty Deed | $1,765,000 | None Listed On Document | |
| Warranty Deed | $1,765,000 | None Listed On Document | |
| Warranty Deed | $1,675,000 | None Listed On Document | |
| Warranty Deed | $1,675,000 | None Listed On Document | |
| Warranty Deed | $812,000 | None Available | |
| Warranty Deed | $845,000 | None Available |
Mortgage History
| Date | Status | Loan Amount | Loan Type |
|---|---|---|---|
| Open | $400,100 | New Conventional | |
| Closed | $400,100 | New Conventional | |
| Previous Owner | $414,000 | New Conventional | |
| Previous Owner | $629,000 | New Conventional | |
| Previous Owner | $676,000 | Purchase Money Mortgage |
Property History
| Date | Event | Price | Change | Sq Ft Price |
|---|---|---|---|---|
| 07/15/2025 07/15/25 | Sold | $1,765,000 | -1.7% | $499 / Sq Ft |
| 04/02/2025 04/02/25 | Pending | -- | -- | -- |
| 03/06/2025 03/06/25 | For Sale | $1,795,000 | +7.2% | $507 / Sq Ft |
| 11/22/2024 11/22/24 | Sold | $1,675,000 | -4.8% | $473 / Sq Ft |
| 10/10/2024 10/10/24 | Pending | -- | -- | -- |
| 10/03/2024 10/03/24 | For Sale | $1,759,000 | -- | $497 / Sq Ft |
Tax History Compared to Growth
Tax History
| Year | Tax Paid | Tax Assessment Tax Assessment Total Assessment is a certain percentage of the fair market value that is determined by local assessors to be the total taxable value of land and additions on the property. | Land | Improvement |
|---|---|---|---|---|
| 2024 | $11,829 | $1,359,691 | $525,000 | $834,691 |
| 2023 | $9,648 | $883,346 | $325,000 | $558,346 |
| 2022 | $8,964 | $883,346 | $325,000 | $558,346 |
| 2021 | $8,615 | $883,346 | $325,000 | $558,346 |
| 2020 | $8,458 | $883,346 | $325,000 | $558,346 |
| 2019 | $9,440 | $812,816 | $265,000 | $547,816 |
| 2018 | $8,901 | $812,816 | $265,000 | $547,816 |
| 2017 | $8,476 | $812,816 | $265,000 | $547,816 |
| 2016 | $8,301 | $812,816 | $265,000 | $547,816 |
| 2015 | $8,236 | $793,394 | $200,000 | $593,394 |
| 2014 | -- | $793,394 | $200,000 | $593,394 |
Agents Affiliated with this Home
-
David Worters

Seller's Agent in 2025
David Worters
Compass -- Raleigh
(919) 985-3069
9 in this area
267 Total Sales
-
Emma Singer

Seller Co-Listing Agent in 2025
Emma Singer
Compass -- Raleigh
(269) 615-5067
3 in this area
91 Total Sales
-
Runyon Tyler

Buyer's Agent in 2025
Runyon Tyler
Berkshire Hathaway HomeService
(919) 271-6641
5 in this area
85 Total Sales
-
John Merriman
J
Seller's Agent in 2024
John Merriman
Berkshire Hathaway HomeService
(919) 271-0017
5 in this area
111 Total Sales
Map
Source: Doorify MLS
MLS Number: 10080174
APN: 1705.20-80-0713-000
- 2309 Yancey St
- 2125 Pine Dr
- 809 Wayne Dr
- 2406 Oxford Rd
- 2505 Medway Dr
- 323 Hudson St
- 521 Peebles St
- 757 Fallon Grove Way
- 2705 Royster St
- 2124 Fallon Oaks Ct
- 2517 Medway Dr
- 525 Peebles St
- 2522 Medway Dr
- 2605 Hazelwood Dr
- 669 Fallon Grove Way
- 604 Mills St
- 406 E Whitaker Mill Rd
- 208 E Whitaker Mill Rd
- 2707 Anderson Dr
- 204 E Whitaker Mill Rd
