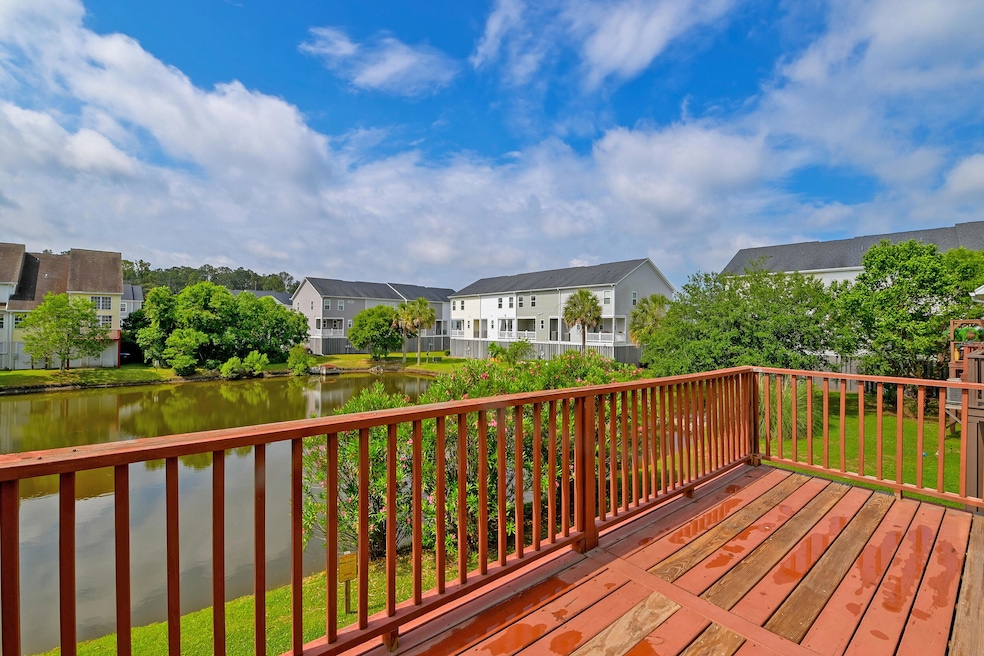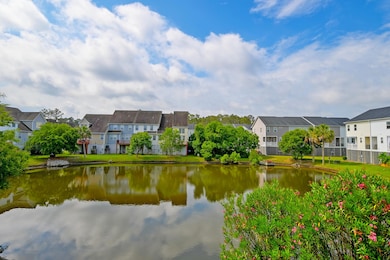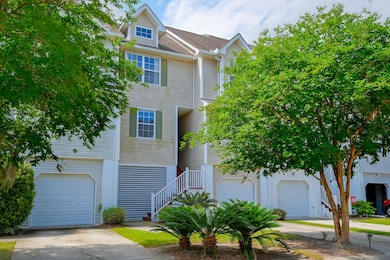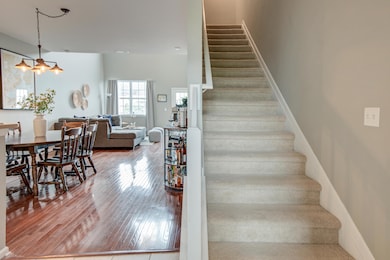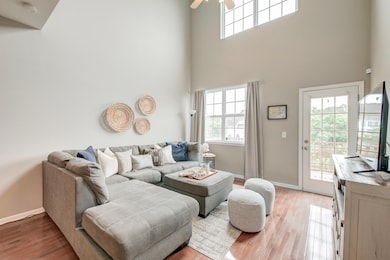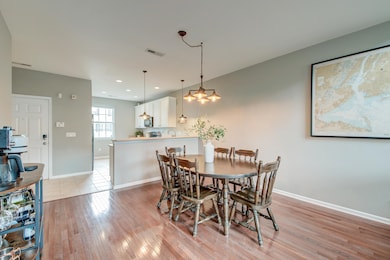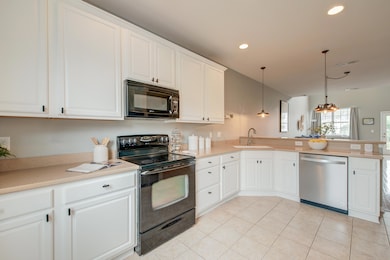
543 McLernon Trace Johns Island, SC 29455
Estimated payment $2,887/month
Highlights
- Very Popular Property
- Deck
- Loft
- Oakland Elementary School Rated A-
- Cathedral Ceiling
- Community Pool
About This Home
***Ask about the possibility of receiving 1% reduction in interest rate and free refi.*** Situated in the Marshview Commons community on Johns Island, this townhouse offers a comfortable lifestyle with a spacious design and tranquil pond views. Upon entering the home, you're welcomed by a bright and open floor plan that creates a warm and inviting atmosphere. The kitchen is thoughtfully designed with white cabinetry, sleek appliances, generous countertop space, and a convenient pantry. Flowing seamlessly into the dining area and living room, the layout is ideal for both daily living and entertaining. The living room features a soaring volume ceiling and access to the back porch, where serene views of the pond provide a peaceful backdrop.The main level also includes a spaciousprimary suite, a perfect retreat with a vaulted ceiling, access to the porch, and an ensuite bath complete with a dual-sink vanity, step-in shower, soaking tub, and walk-in closet. A conveniently located powder room rounds out the main floor.Upstairs, a versatile loft area offers flexible space that can serve as a second living room, media room, home office, or play area. Three additional bedrooms and a full bathroom provide plenty of room for family or guests.The home also features a tandem two-car garage located on the ground level, offering both parking and additional storage. This property is conveniently located just 3.1 miles from the West Ashley Circle, 4.7 miles from I-526, 9.3 miles from downtown Charleston, and 12.5 miles from Charleston International Airport. With its ideal location and thoughtful layout, this is a place you'll love to call home.
Home Details
Home Type
- Single Family
Est. Annual Taxes
- $4,523
Year Built
- Built in 2007
Lot Details
- 2,614 Sq Ft Lot
HOA Fees
- $411 Monthly HOA Fees
Parking
- 2 Car Attached Garage
Home Design
- Architectural Shingle Roof
- Vinyl Siding
Interior Spaces
- 2,106 Sq Ft Home
- 2-Story Property
- Smooth Ceilings
- Cathedral Ceiling
- Combination Dining and Living Room
- Loft
- Carpet
- Exterior Basement Entry
- Laundry Room
Kitchen
- Electric Range
- Microwave
- Dishwasher
Bedrooms and Bathrooms
- 3 Bedrooms
- Walk-In Closet
- Garden Bath
Outdoor Features
- Deck
- Rain Gutters
Schools
- Oakland Elementary School
- C E Williams Middle School
- West Ashley High School
Utilities
- Cooling Available
- Heat Pump System
Community Details
Overview
- Marshview Commons Subdivision
Recreation
- Community Pool
Map
Home Values in the Area
Average Home Value in this Area
Tax History
| Year | Tax Paid | Tax Assessment Tax Assessment Total Assessment is a certain percentage of the fair market value that is determined by local assessors to be the total taxable value of land and additions on the property. | Land | Improvement |
|---|---|---|---|---|
| 2023 | $4,523 | $15,420 | $0 | $0 |
| 2022 | $4,171 | $15,420 | $0 | $0 |
| 2021 | $1,217 | $9,080 | $0 | $0 |
| 2020 | $1,260 | $9,080 | $0 | $0 |
| 2019 | $873 | $5,950 | $0 | $0 |
| 2017 | $845 | $5,950 | $0 | $0 |
| 2016 | $812 | $5,950 | $0 | $0 |
| 2015 | $838 | $5,950 | $0 | $0 |
| 2014 | $777 | $0 | $0 | $0 |
| 2011 | -- | $0 | $0 | $0 |
Property History
| Date | Event | Price | Change | Sq Ft Price |
|---|---|---|---|---|
| 05/22/2025 05/22/25 | For Sale | $375,000 | +45.6% | $178 / Sq Ft |
| 03/31/2021 03/31/21 | Sold | $257,500 | 0.0% | $122 / Sq Ft |
| 03/01/2021 03/01/21 | Pending | -- | -- | -- |
| 02/08/2021 02/08/21 | For Sale | $257,500 | +13.4% | $122 / Sq Ft |
| 03/12/2019 03/12/19 | Sold | $227,000 | 0.0% | $105 / Sq Ft |
| 02/10/2019 02/10/19 | Pending | -- | -- | -- |
| 01/16/2019 01/16/19 | For Sale | $227,000 | -- | $105 / Sq Ft |
Purchase History
| Date | Type | Sale Price | Title Company |
|---|---|---|---|
| Deed | $257,500 | None Available | |
| Warranty Deed | $227,000 | Cooperative Title Llc | |
| Limited Warranty Deed | $139,888 | -- | |
| Quit Claim Deed | $1,000,000 | -- | |
| Deed | -- | -- |
Mortgage History
| Date | Status | Loan Amount | Loan Type |
|---|---|---|---|
| Open | $218,875 | New Conventional | |
| Previous Owner | $215,650 | New Conventional | |
| Previous Owner | $9,975,658 | Assumption |
Similar Homes in Johns Island, SC
Source: CHS Regional MLS
MLS Number: 25013893
APN: 285-07-00-025
- 534 McLernon Trace
- 305 Lanyard St
- 307 Lanyard St
- 612 McLernon Trace
- 136 Winding River Dr
- 681 McLernon Trace
- 139 Winding River Dr
- 155 Winding River Dr
- 162 Winding River Dr
- 210 Winding River Dr
- 571 McLernon Trace
- 207 Winding River Dr
- 185 Winding River Dr
- 3670 Hilton Dr
- 3687 Hilton Dr
- 1 Marshfield Rd
- 3726 Apiary Ln
- 1821 Mead Ln
- 3872 James Bay Rd
- 3552 Old Ferry Rd
