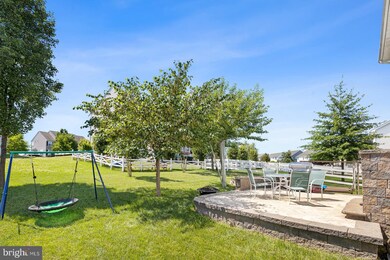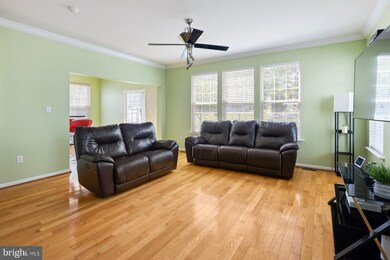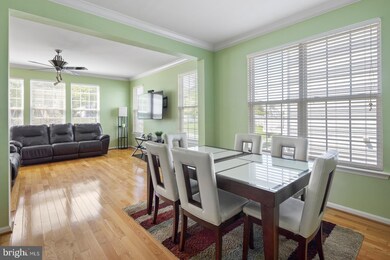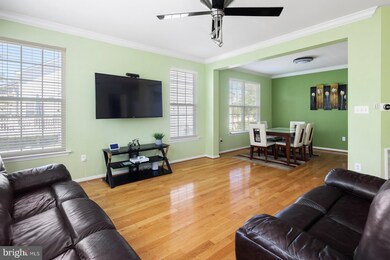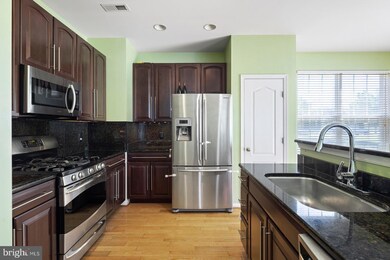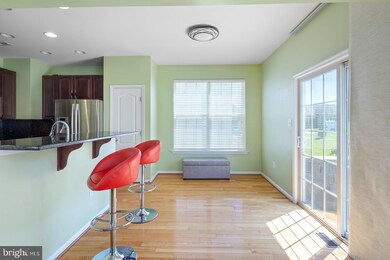
543 Middlesex Dr Middletown, DE 19709
Highlights
- Colonial Architecture
- 2 Car Attached Garage
- Central Heating and Cooling System
- Louis L. Redding Middle School Rated A
About This Home
As of August 2021Welcome to 543 Middlesex dr. Colonial style home in Willow Grove mill in the award winning Appo school district. Just few feet away from school buses pick and drop off point and minutes away from rt 1 DE. This home features open floor plan with tons of natural light, hard wood floors in entire first floor. Crown molding in living and dinning room. Kitchen is a dream with granite countertops, back splash,42 inches maple cabinets, stainlessness steel appliances, Gas range. Breakfast rooms leads to stone patio for fun filled summer. Wide staircase leads to second floor owners suite with tray ceiling ,walk in closet. Owners bath features soaking tub surround with ceramic tile and stand in shower ,maple cabinets with tile floor. For your convenience laundry room is located in second floor. Hall bathroom has his and her vanity, tub surrounded by ceramic tiles. 3 other bedrooms with natural light. Unfinished basement with egress. New carpet on Second floor.
Home Details
Home Type
- Single Family
Est. Annual Taxes
- $2,925
Year Built
- Built in 2008
Lot Details
- 6,970 Sq Ft Lot
- Property is zoned 23R-3
HOA Fees
- $4 Monthly HOA Fees
Parking
- 2 Car Attached Garage
- 2 Driveway Spaces
- Front Facing Garage
Home Design
- Colonial Architecture
- Aluminum Siding
- Vinyl Siding
Interior Spaces
- 2,125 Sq Ft Home
- Property has 2 Levels
- Basement Fills Entire Space Under The House
Bedrooms and Bathrooms
- 4 Main Level Bedrooms
Utilities
- Central Heating and Cooling System
- Natural Gas Water Heater
Community Details
- Willow Grove Mill Subdivision
Listing and Financial Details
- Tax Lot 172
- Assessor Parcel Number 23-034.00-172
Ownership History
Purchase Details
Home Financials for this Owner
Home Financials are based on the most recent Mortgage that was taken out on this home.Purchase Details
Home Financials for this Owner
Home Financials are based on the most recent Mortgage that was taken out on this home.Purchase Details
Home Financials for this Owner
Home Financials are based on the most recent Mortgage that was taken out on this home.Purchase Details
Home Financials for this Owner
Home Financials are based on the most recent Mortgage that was taken out on this home.Similar Homes in Middletown, DE
Home Values in the Area
Average Home Value in this Area
Purchase History
| Date | Type | Sale Price | Title Company |
|---|---|---|---|
| Deed | -- | None Available | |
| Deed | $267,000 | None Available | |
| Deed | $278,680 | None Available | |
| Deed | $1,212,747 | None Available |
Mortgage History
| Date | Status | Loan Amount | Loan Type |
|---|---|---|---|
| Open | $11,736 | FHA | |
| Open | $387,845 | FHA | |
| Previous Owner | $217,000 | New Conventional | |
| Previous Owner | $250,700 | New Conventional | |
| Previous Owner | $262,163 | FHA | |
| Previous Owner | $250,811 | Purchase Money Mortgage | |
| Previous Owner | $100,000,000 | Loan Amount Between One & Nine Billion |
Property History
| Date | Event | Price | Change | Sq Ft Price |
|---|---|---|---|---|
| 08/06/2021 08/06/21 | Sold | $395,000 | -1.0% | $186 / Sq Ft |
| 06/17/2021 06/17/21 | For Sale | $399,000 | +49.4% | $188 / Sq Ft |
| 05/24/2012 05/24/12 | Sold | $267,000 | -4.6% | $126 / Sq Ft |
| 04/18/2012 04/18/12 | Pending | -- | -- | -- |
| 02/02/2012 02/02/12 | For Sale | $279,900 | -- | $132 / Sq Ft |
Tax History Compared to Growth
Tax History
| Year | Tax Paid | Tax Assessment Tax Assessment Total Assessment is a certain percentage of the fair market value that is determined by local assessors to be the total taxable value of land and additions on the property. | Land | Improvement |
|---|---|---|---|---|
| 2024 | $3,293 | $89,400 | $13,000 | $76,400 |
| 2023 | $268 | $89,400 | $13,000 | $76,400 |
| 2022 | $2,749 | $89,400 | $13,000 | $76,400 |
| 2021 | $32 | $89,400 | $13,000 | $76,400 |
| 2020 | $2,657 | $89,400 | $13,000 | $76,400 |
| 2019 | $2,730 | $89,400 | $13,000 | $76,400 |
| 2018 | $2,356 | $89,400 | $13,000 | $76,400 |
| 2017 | $268 | $89,400 | $13,000 | $76,400 |
| 2016 | $2,306 | $89,400 | $13,000 | $76,400 |
| 2015 | $2,239 | $89,400 | $13,000 | $76,400 |
| 2014 | $2,234 | $89,400 | $13,000 | $76,400 |
Agents Affiliated with this Home
-
K
Seller's Agent in 2021
KISHORE GONTU
Concord Realty Group
(302) 218-9015
4 in this area
27 Total Sales
-

Buyer's Agent in 2021
Jason Golden
Coldwell Banker Realty
(302) 588-6222
7 in this area
52 Total Sales
-
C
Seller's Agent in 2012
Carol Loyer
Patterson Schwartz
-
K
Seller Co-Listing Agent in 2012
Karen Parker-Propst
Patterson Schwartz
-

Buyer's Agent in 2012
Dawn Wolf
Compass
(443) 309-4403
2 in this area
45 Total Sales
Map
Source: Bright MLS
MLS Number: DENC528526
APN: 23-034.00-172
- 373 Northhampton Way
- 407 Northhampton Way
- 242 Mingo Way
- 34 Springfield Cir
- 94 Willow Grove Mill Dr
- 441 Sitka Spruce Ln
- 138 Wye Oak Dr
- 178 Gillespie Ave
- 124 Willow Grove Mill Dr
- 139 Wye Oak Dr
- 1047 Sherbourne Rd
- 460 Brockton Dr
- 56 Willow Grove Mill Dr
- 522 Lilac Dr
- 519 High St
- 505 Tatman
- 503 Tatman
- 734 Wood Duck Ct
- 226 Bucktail Dr
- 805 Haley St

