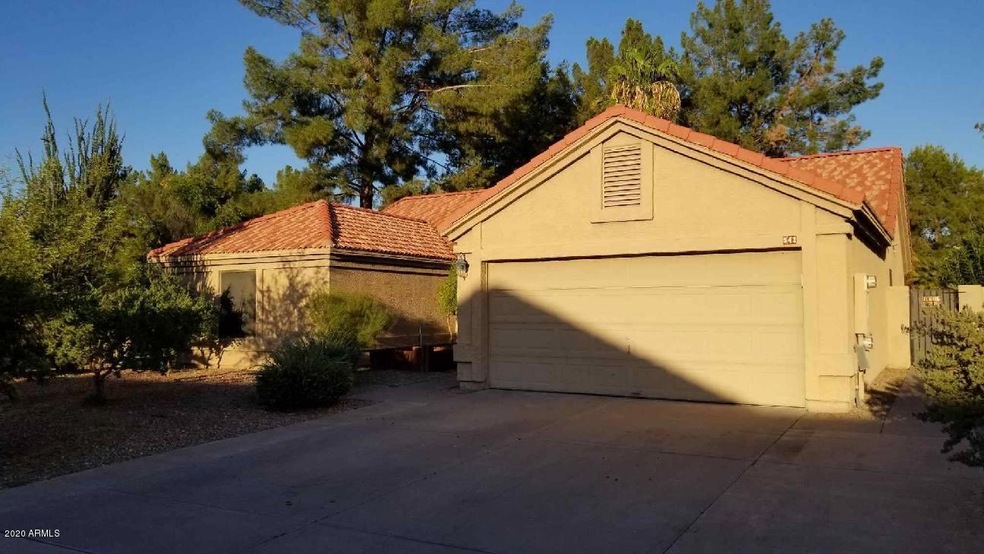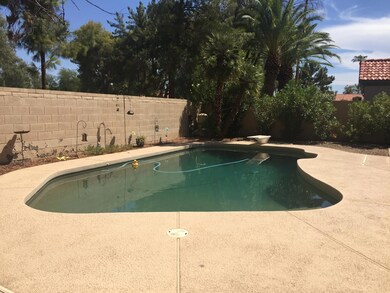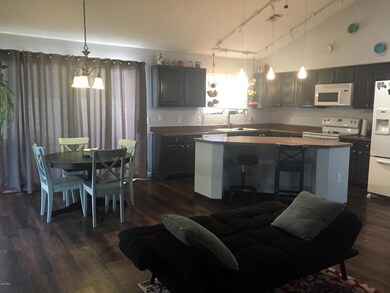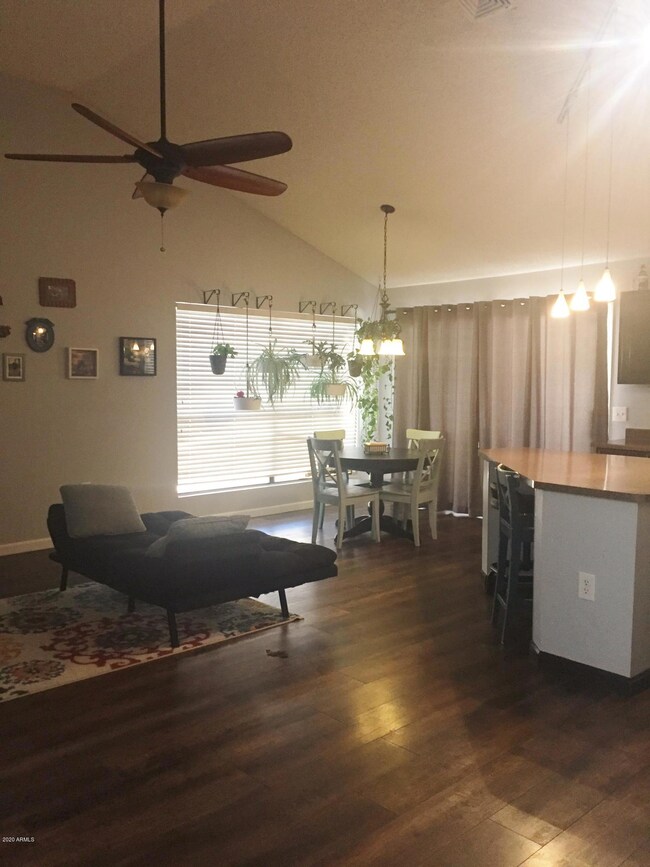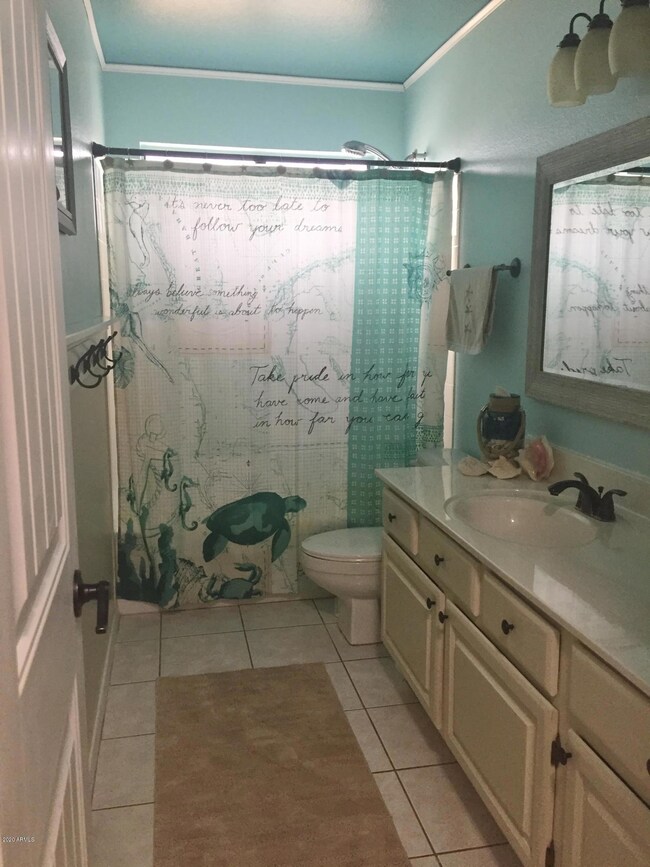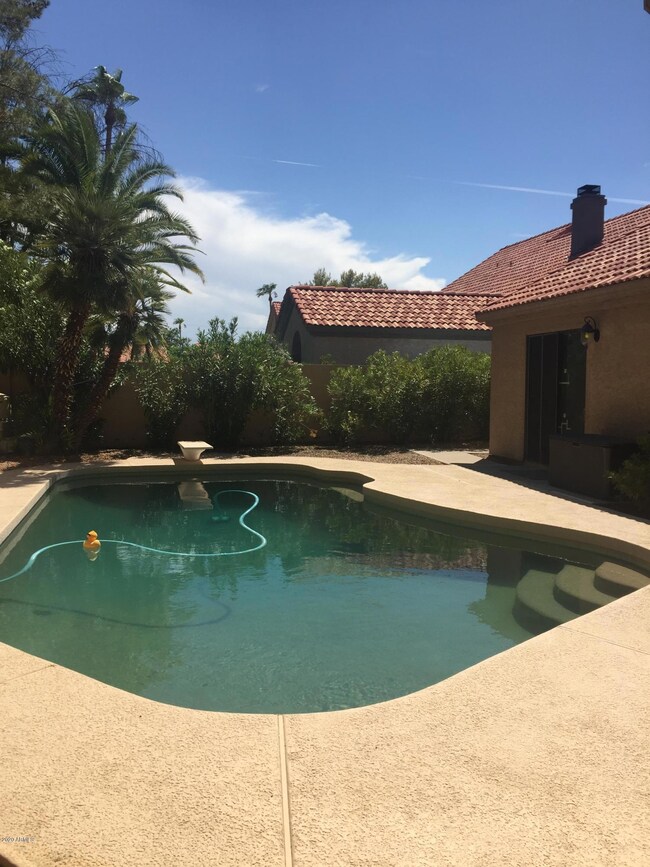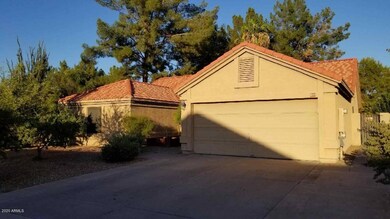
543 N Quartz St Gilbert, AZ 85234
Val Vista NeighborhoodHighlights
- Tennis Courts
- Private Pool
- Corner Lot
- Patterson Elementary School Rated A
- Vaulted Ceiling
- Covered patio or porch
About This Home
As of October 2021LOCATION! LOCATION! ''SOUGHT AFTER ''STONE CREEK' COMMUNITY.''3 BDR,FULL 2ND BATH, MBR ENSUITE AND PRIVATE EXIT TO POOL,FIREPLACE IN LR,VAULTED CEILINGS, FR,OPEN KITCHEN, WALKING DISTANCE TO FREESTONE PARK,NEIGHBORS ONLY ONE SIDE, GREENBELT BEHIND. ENJOY THE EASY ACCESS TO AMENITIES: B/B COURT/TENNIS COURT, WALKING PATHS, SHORT BIKE RIDE TO THE RIPARIAN PRESERVE AND DOWNTOWN GILBERT. CHECK IT OUT; WON'T DISAPPOINT.
Home Details
Home Type
- Single Family
Est. Annual Taxes
- $1,701
Year Built
- Built in 1989
Lot Details
- 7,366 Sq Ft Lot
- Desert faces the front of the property
- Block Wall Fence
- Corner Lot
- Sprinklers on Timer
HOA Fees
- $55 Monthly HOA Fees
Parking
- 2 Car Garage
- Garage Door Opener
Home Design
- Wood Frame Construction
- Tile Roof
- Stucco
Interior Spaces
- 1,896 Sq Ft Home
- 1-Story Property
- Vaulted Ceiling
- Ceiling Fan
- Solar Screens
- Living Room with Fireplace
- Security System Owned
Kitchen
- Eat-In Kitchen
- Built-In Microwave
- Kitchen Island
Flooring
- Carpet
- Laminate
- Tile
Bedrooms and Bathrooms
- 3 Bedrooms
- Primary Bathroom is a Full Bathroom
- 2 Bathrooms
- Dual Vanity Sinks in Primary Bathroom
- Bathtub With Separate Shower Stall
Pool
- Private Pool
- Diving Board
Outdoor Features
- Tennis Courts
- Covered patio or porch
Schools
- Mesquite Jr High Middle School
- Gilbert High School
Utilities
- Refrigerated Cooling System
- Heating Available
- High Speed Internet
- Cable TV Available
Listing and Financial Details
- Tax Lot 245
- Assessor Parcel Number 304-13-681
Community Details
Overview
- Association fees include ground maintenance
- Borg Property Serv Association, Phone Number (480) 838-6900
- Stonecreek Two Lot 232 382 Tr E G Subdivision
- FHA/VA Approved Complex
Recreation
- Tennis Courts
- Sport Court
- Community Playground
- Community Pool
- Bike Trail
Ownership History
Purchase Details
Home Financials for this Owner
Home Financials are based on the most recent Mortgage that was taken out on this home.Purchase Details
Home Financials for this Owner
Home Financials are based on the most recent Mortgage that was taken out on this home.Purchase Details
Home Financials for this Owner
Home Financials are based on the most recent Mortgage that was taken out on this home.Purchase Details
Home Financials for this Owner
Home Financials are based on the most recent Mortgage that was taken out on this home.Purchase Details
Home Financials for this Owner
Home Financials are based on the most recent Mortgage that was taken out on this home.Purchase Details
Home Financials for this Owner
Home Financials are based on the most recent Mortgage that was taken out on this home.Map
Similar Homes in the area
Home Values in the Area
Average Home Value in this Area
Purchase History
| Date | Type | Sale Price | Title Company |
|---|---|---|---|
| Warranty Deed | $520,000 | First American Title Ins Co | |
| Warranty Deed | $359,900 | Equity Title Agency Inc | |
| Interfamily Deed Transfer | -- | Pioneer Title Agency Inc | |
| Warranty Deed | $253,500 | Pioneer Title Agency Inc | |
| Interfamily Deed Transfer | -- | Commonwealth Title | |
| Warranty Deed | $300,000 | -- | |
| Warranty Deed | $168,000 | Arizona Title Agency Inc |
Mortgage History
| Date | Status | Loan Amount | Loan Type |
|---|---|---|---|
| Open | $459,004 | New Conventional | |
| Closed | $0 | Commercial | |
| Previous Owner | $341,905 | New Conventional | |
| Previous Owner | $240,825 | New Conventional | |
| Previous Owner | $203,255 | New Conventional | |
| Previous Owner | $240,000 | Purchase Money Mortgage | |
| Previous Owner | $18,000 | Credit Line Revolving | |
| Previous Owner | $134,400 | New Conventional | |
| Closed | $29,900 | No Value Available |
Property History
| Date | Event | Price | Change | Sq Ft Price |
|---|---|---|---|---|
| 10/27/2021 10/27/21 | Sold | $520,000 | +6.1% | $274 / Sq Ft |
| 10/10/2021 10/10/21 | Pending | -- | -- | -- |
| 09/21/2021 09/21/21 | For Sale | $490,000 | +36.1% | $258 / Sq Ft |
| 09/21/2020 09/21/20 | Sold | $359,900 | 0.0% | $190 / Sq Ft |
| 08/28/2020 08/28/20 | Pending | -- | -- | -- |
| 08/07/2020 08/07/20 | For Sale | $359,900 | +42.0% | $190 / Sq Ft |
| 01/11/2016 01/11/16 | Sold | $253,500 | -1.9% | $134 / Sq Ft |
| 12/03/2015 12/03/15 | Pending | -- | -- | -- |
| 11/29/2015 11/29/15 | Price Changed | $258,500 | -0.4% | $136 / Sq Ft |
| 11/20/2015 11/20/15 | For Sale | $259,500 | 0.0% | $137 / Sq Ft |
| 11/20/2015 11/20/15 | Price Changed | $259,500 | +2.4% | $137 / Sq Ft |
| 11/14/2015 11/14/15 | Off Market | $253,500 | -- | -- |
| 10/15/2015 10/15/15 | Price Changed | $263,000 | -1.9% | $139 / Sq Ft |
| 09/29/2015 09/29/15 | For Sale | $268,000 | 0.0% | $141 / Sq Ft |
| 04/17/2015 04/17/15 | Rented | $1,595 | 0.0% | -- |
| 03/16/2015 03/16/15 | Under Contract | -- | -- | -- |
| 03/09/2015 03/09/15 | For Rent | $1,595 | -- | -- |
Tax History
| Year | Tax Paid | Tax Assessment Tax Assessment Total Assessment is a certain percentage of the fair market value that is determined by local assessors to be the total taxable value of land and additions on the property. | Land | Improvement |
|---|---|---|---|---|
| 2025 | $1,745 | $24,834 | -- | -- |
| 2024 | $1,826 | $23,652 | -- | -- |
| 2023 | $1,826 | $40,080 | $8,010 | $32,070 |
| 2022 | $1,774 | $29,850 | $5,970 | $23,880 |
| 2021 | $1,874 | $28,120 | $5,620 | $22,500 |
| 2020 | $1,851 | $26,160 | $5,230 | $20,930 |
| 2019 | $1,701 | $24,200 | $4,840 | $19,360 |
| 2018 | $1,651 | $22,420 | $4,480 | $17,940 |
| 2017 | $1,594 | $21,150 | $4,230 | $16,920 |
| 2016 | $1,643 | $20,550 | $4,110 | $16,440 |
| 2015 | $1,792 | $20,120 | $4,020 | $16,100 |
Source: Arizona Regional Multiple Listing Service (ARMLS)
MLS Number: 6114670
APN: 304-13-681
- 439 N Cobblestone St
- 617 N Cobblestone St
- 1425 E Commerce Ave
- 332 N Cobblestone St
- 1433 E Mineral Rd
- 1350 E Vaughn Ave
- 1138 E Liberty Shores Dr
- 1518 E Mineral Rd
- 1132 E Harbor View Dr
- 1120 E Harbor View Dr
- 1455 E Lexington Ave
- 1508 E Lexington Ave
- 1470 E Cullumber St
- 1639 E Redfield Rd
- 1612 E Barbarita Ave
- 1569 E Princeton Ave
- 901 N Quartz St
- 1661 E Tremaine Ave
- 913 N Sailors Way
- 955 E Vaughn Ave
