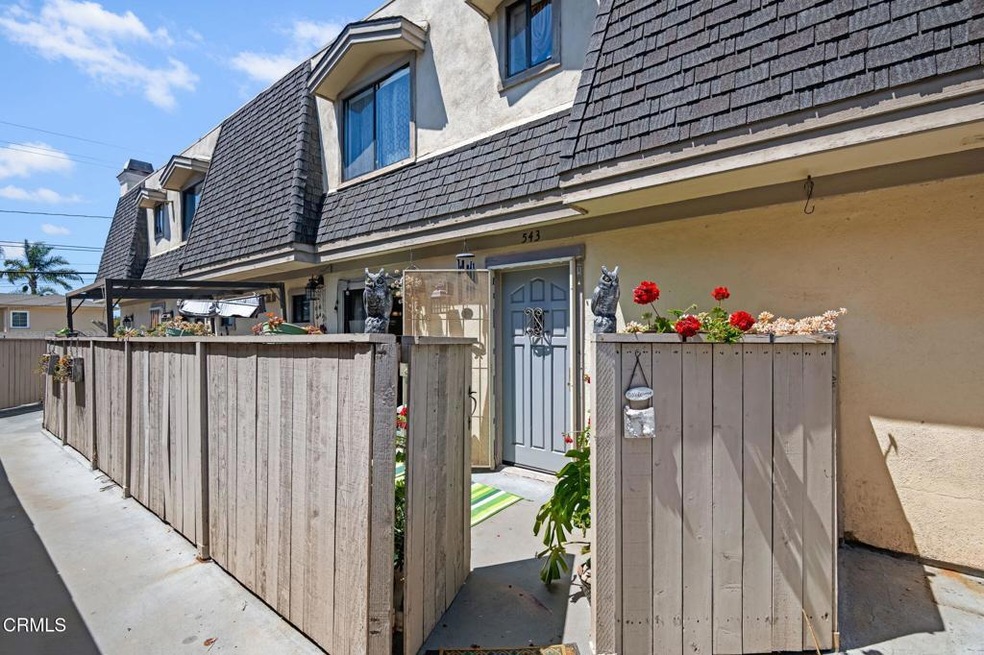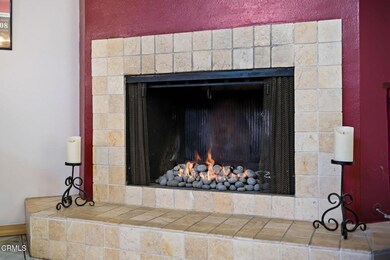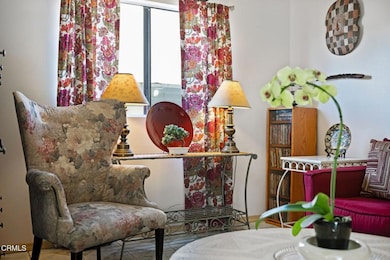
543 S E St Oxnard, CA 93030
Hobson Park East NeighborhoodEstimated payment $2,956/month
Highlights
- Gated Parking
- Walk-In Closet
- Laundry Room
- Enclosed patio or porch
- Park
- 5-minute walk to Plaza Park
About This Home
Fantastic value!! Welcome to 543 S. E Street, a beautifully maintained two-story condo offering the perfect blend of comfort, style, and location, and one of the best-priced opportunities currently available in Oxnard. This home is eligible for Community Lending financing which means a lower interest rate than standard Conventional financing plus no mortgage insurance (PMI) even if you put less than 20% down. Thoughtfully updated and lovingly cared for, this home offers two generously sized bedrooms, two full bathrooms (one on each level), and a bright, private patio where you can enjoy the sunshine surrounded by lush plants.Inside, the inviting living room features a cozy fireplace, perfect for coastal evenings, while the charming, upgraded kitchen offers newer appliances all included with the sale. Both the shower and bathtub have been refreshed with elegant tile work, and the home is finished with durable laminate flooring upstairs and easy-care tile flooring downstairs. The spacious bedrooms offer abundant closet space, and the downstairs laundry room comes with a washer and dryer to reduce your move-in costs. Two reserved parking spaces in the secure downstairs garage, along with two oversized storage closets, add even more convenience and value. Set in a small, friendly complex, this home enjoys a Walk Score of 87, meaning most errands can be easily accomplished. You'll love being moments from Oxnard's historic F Street district, where the annual holiday house displays light up the neighborhood with festive charm. Oxnard Heritage Square, with its quaint architecture and cultural events, is just a short stroll away, along with shops, restaurants, theaters, and cafes. Plus, the nearby coastline offers endless opportunities for fishing, sailing, kayaking, and beach days. Lovingly owner-occupied and showcasing true pride of ownership, 543 S. E Street is a rare find, a stylish, well-priced home in a vibrant and walkable neighborhood. Don't miss the chance to make it your own!
Property Details
Home Type
- Condominium
Est. Annual Taxes
- $1,688
Year Built
- Built in 1981 | Remodeled
Lot Details
- Two or More Common Walls
- South Facing Home
- Wood Fence
- No Sprinklers
HOA Fees
- $440 Monthly HOA Fees
Parking
- 2 Car Garage
- Parking Available
- Gated Parking
- Assigned Parking
- Community Parking Structure
Interior Spaces
- 1,153 Sq Ft Home
- 2-Story Property
- Gas Fireplace
- Living Room with Fireplace
- Storage
Flooring
- Laminate
- Tile
Bedrooms and Bathrooms
- 2 Bedrooms
- All Upper Level Bedrooms
- Walk-In Closet
- 2 Full Bathrooms
Laundry
- Laundry Room
- Dryer
- Washer
Additional Features
- Enclosed patio or porch
- Heating Available
Listing and Financial Details
- Tax Tract Number 86
- Assessor Parcel Number 2020121165
- Seller Considering Concessions
Community Details
Overview
- Master Insurance
- Sunnyside Condos Association, Phone Number (818) 991-1500
- Ask For Michael HOA
- Sunnyside Condos 3473 Subdivision
- Maintained Community
Recreation
- Park
- Bike Trail
Map
Home Values in the Area
Average Home Value in this Area
Tax History
| Year | Tax Paid | Tax Assessment Tax Assessment Total Assessment is a certain percentage of the fair market value that is determined by local assessors to be the total taxable value of land and additions on the property. | Land | Improvement |
|---|---|---|---|---|
| 2025 | $1,688 | $143,802 | $71,902 | $71,900 |
| 2024 | $1,688 | $140,983 | $70,492 | $70,491 |
| 2023 | $1,626 | $138,219 | $69,110 | $69,109 |
| 2022 | $1,576 | $135,509 | $67,755 | $67,754 |
| 2021 | $1,562 | $132,852 | $66,426 | $66,426 |
| 2020 | $1,590 | $131,492 | $65,746 | $65,746 |
| 2019 | $1,544 | $128,914 | $64,457 | $64,457 |
| 2018 | $1,521 | $126,388 | $63,194 | $63,194 |
| 2017 | $1,443 | $123,910 | $61,955 | $61,955 |
| 2016 | $1,392 | $121,482 | $60,741 | $60,741 |
| 2015 | $1,405 | $119,660 | $59,830 | $59,830 |
| 2014 | -- | $117,318 | $58,659 | $58,659 |
Property History
| Date | Event | Price | Change | Sq Ft Price |
|---|---|---|---|---|
| 07/29/2025 07/29/25 | Price Changed | $430,000 | -1.1% | $373 / Sq Ft |
| 06/17/2025 06/17/25 | Price Changed | $435,000 | -0.9% | $377 / Sq Ft |
| 05/09/2025 05/09/25 | Price Changed | $439,000 | -4.6% | $381 / Sq Ft |
| 04/29/2025 04/29/25 | For Sale | $460,000 | -- | $399 / Sq Ft |
Purchase History
| Date | Type | Sale Price | Title Company |
|---|---|---|---|
| Deed | -- | None Listed On Document | |
| Grant Deed | $114,500 | First American Title Company | |
| Grant Deed | $94,000 | Chicago Title Company | |
| Trustee Deed | $94,000 | Accommodation | |
| Grant Deed | $320,500 | First American Title Co | |
| Corporate Deed | $300,000 | Chicago Title Co |
Mortgage History
| Date | Status | Loan Amount | Loan Type |
|---|---|---|---|
| Previous Owner | $100,000 | Credit Line Revolving | |
| Previous Owner | $256,400 | Purchase Money Mortgage | |
| Previous Owner | $240,000 | No Value Available | |
| Closed | $64,100 | No Value Available |
Similar Homes in Oxnard, CA
Source: Ventura County Regional Data Share
MLS Number: V1-29637
APN: 202-0-121-165
- 300 W 9th St
- 1110 Hull Place
- 1227 S G St
- 333 N F St
- 655 W Beverly Dr
- 1600 W 5th St
- 431 N M St
- 1150 W Fir Ave
- 2521 Oarfish Ln
- 1200 N Ventura Rd
- 1730 W Hemlock St
- 931 Devilfish Dr
- 615 Halifax Ln
- 700 W Gonzales Rd Unit F
- 1920 N H St Unit 140
- 1201 Gonzales Ave
- 2410 Bolker Dr
- 1712 N 7th Place
- 1101 Lucero St
- 2596 Sextant Ave






