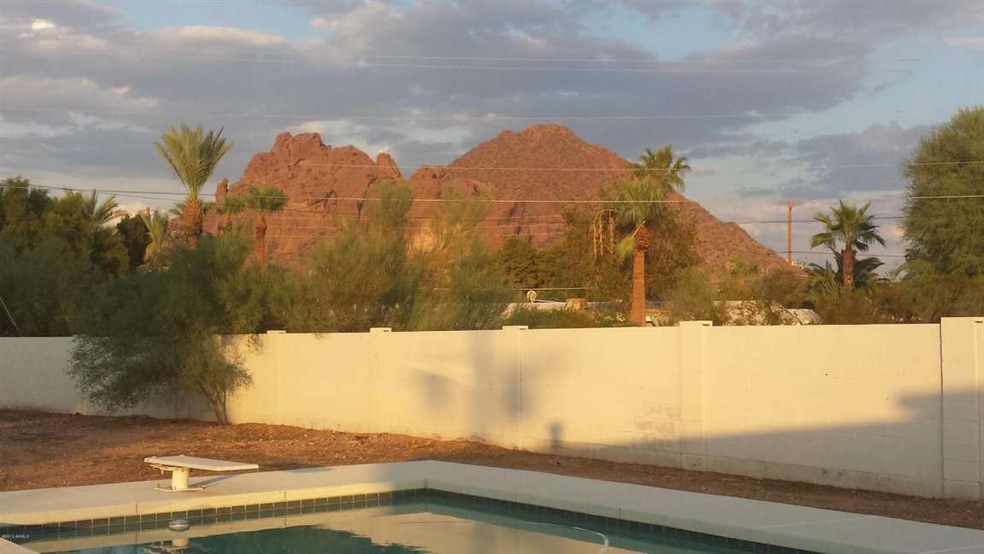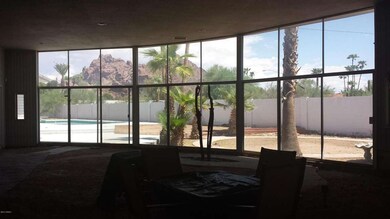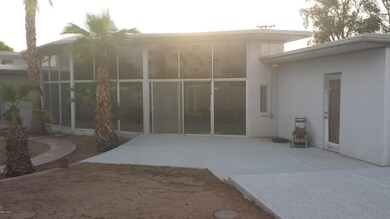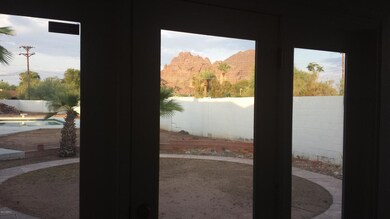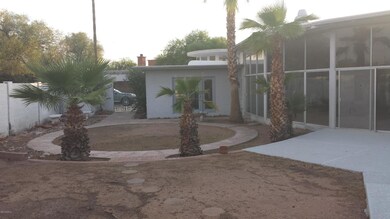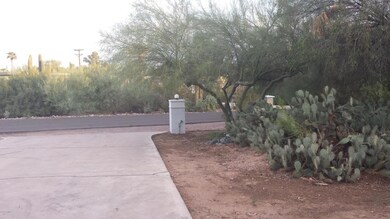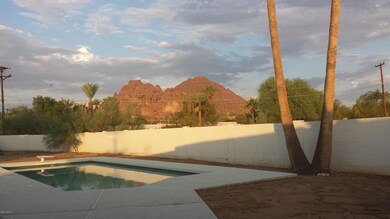
5430 N 41st St Phoenix, AZ 85018
Camelback East Village NeighborhoodHighlights
- Private Pool
- RV Gated
- Mountain View
- Hopi Elementary School Rated A
- 0.77 Acre Lot
- Vaulted Ceiling
About This Home
As of December 2015Phenomenal views of Camelback Mountain, .77 acres in high demand location! Huge opportunity to remodel or build the home of your dreams! 4,000 sq. ft. under roof and large lot with wide electric gate in back. 3 bedrooms, 2 bathrooms plus attached guest quarters with half bath. No HOA! This is considered a 'tear down' or major remodel property.
Last Agent to Sell the Property
Russ Lyon Sotheby's International Realty License #BR509535000 Listed on: 08/28/2013

Home Details
Home Type
- Single Family
Est. Annual Taxes
- $3,975
Year Built
- Built in 1966
Lot Details
- 0.77 Acre Lot
- Private Streets
- Desert faces the front and back of the property
- Block Wall Fence
- Corner Lot
- Backyard Sprinklers
- Private Yard
Parking
- 10 Open Parking Spaces
- 2 Car Garage
- RV Gated
Home Design
- Fixer Upper
- Brick Exterior Construction
- Wood Frame Construction
- Composition Roof
- Foam Roof
- Block Exterior
- Stone Exterior Construction
- Stucco
Interior Spaces
- 2,563 Sq Ft Home
- 1-Story Property
- Vaulted Ceiling
- 1 Fireplace
- Mountain Views
Kitchen
- Breakfast Bar
- Gas Cooktop
Flooring
- Carpet
- Tile
Bedrooms and Bathrooms
- 4 Bedrooms
- Primary Bathroom is a Full Bathroom
- 2.5 Bathrooms
- Dual Vanity Sinks in Primary Bathroom
- Bathtub With Separate Shower Stall
Accessible Home Design
- No Interior Steps
Outdoor Features
- Private Pool
- Playground
Schools
- Hopi Elementary School
- Ingleside Middle School
- Arcadia High School
Utilities
- Refrigerated Cooling System
- Evaporated cooling system
- Heating System Uses Natural Gas
- High Speed Internet
- Cable TV Available
Community Details
- No Home Owners Association
- Association fees include no fees
- Cudia City Estates Subdivision
Listing and Financial Details
- Tax Lot 30
- Assessor Parcel Number 171-08-055
Ownership History
Purchase Details
Home Financials for this Owner
Home Financials are based on the most recent Mortgage that was taken out on this home.Purchase Details
Home Financials for this Owner
Home Financials are based on the most recent Mortgage that was taken out on this home.Purchase Details
Home Financials for this Owner
Home Financials are based on the most recent Mortgage that was taken out on this home.Purchase Details
Home Financials for this Owner
Home Financials are based on the most recent Mortgage that was taken out on this home.Similar Homes in the area
Home Values in the Area
Average Home Value in this Area
Purchase History
| Date | Type | Sale Price | Title Company |
|---|---|---|---|
| Warranty Deed | $2,200,000 | Fidelity Natl Title Agency | |
| Interfamily Deed Transfer | -- | Fidelity National Title Agen | |
| Warranty Deed | $640,000 | Fidelity National Title Agen | |
| Warranty Deed | $306,000 | Stewart Title & Trust |
Mortgage History
| Date | Status | Loan Amount | Loan Type |
|---|---|---|---|
| Open | $1,377,000 | New Conventional | |
| Closed | $200,000 | Credit Line Revolving | |
| Closed | $1,912,500 | Purchase Money Mortgage | |
| Previous Owner | $1,412,000 | Stand Alone Refi Refinance Of Original Loan | |
| Previous Owner | $512,000 | Purchase Money Mortgage | |
| Previous Owner | $512,000 | Purchase Money Mortgage | |
| Previous Owner | $241,646 | New Conventional | |
| Previous Owner | $255,000 | Unknown | |
| Previous Owner | $240,000 | New Conventional |
Property History
| Date | Event | Price | Change | Sq Ft Price |
|---|---|---|---|---|
| 12/21/2015 12/21/15 | Sold | $2,200,000 | -6.4% | $416 / Sq Ft |
| 06/05/2015 06/05/15 | For Sale | $2,350,000 | +267.2% | $444 / Sq Ft |
| 10/30/2013 10/30/13 | Sold | $640,000 | 0.0% | $250 / Sq Ft |
| 09/01/2013 09/01/13 | Pending | -- | -- | -- |
| 08/31/2013 08/31/13 | Pending | -- | -- | -- |
| 08/28/2013 08/28/13 | For Sale | $640,000 | -- | $250 / Sq Ft |
Tax History Compared to Growth
Tax History
| Year | Tax Paid | Tax Assessment Tax Assessment Total Assessment is a certain percentage of the fair market value that is determined by local assessors to be the total taxable value of land and additions on the property. | Land | Improvement |
|---|---|---|---|---|
| 2025 | $10,687 | $143,603 | -- | -- |
| 2024 | $10,460 | $136,765 | -- | -- |
| 2023 | $10,460 | $238,670 | $47,730 | $190,940 |
| 2022 | $10,008 | $195,100 | $39,020 | $156,080 |
| 2021 | $10,394 | $183,960 | $36,790 | $147,170 |
| 2020 | $10,232 | $168,220 | $33,640 | $134,580 |
| 2019 | $9,826 | $171,780 | $34,350 | $137,430 |
| 2018 | $9,426 | $159,070 | $31,810 | $127,260 |
| 2017 | $9,033 | $131,150 | $26,230 | $104,920 |
| 2016 | $8,785 | $121,800 | $24,360 | $97,440 |
| 2015 | $2,754 | $37,632 | $37,632 | $0 |
Agents Affiliated with this Home
-
Robin Orscheln

Seller's Agent in 2015
Robin Orscheln
Compass
(602) 380-8735
68 in this area
187 Total Sales
-
Lara Broadrick

Seller Co-Listing Agent in 2015
Lara Broadrick
RETSY
(602) 628-7332
75 in this area
101 Total Sales
-
Lisa Goldman

Buyer's Agent in 2015
Lisa Goldman
Compass
(480) 980-9850
4 in this area
24 Total Sales
-
Suzanne Gammage

Seller's Agent in 2013
Suzanne Gammage
Russ Lyon Sotheby's International Realty
(480) 612-2444
7 in this area
24 Total Sales
-
Megan Kincaid

Buyer's Agent in 2013
Megan Kincaid
eXp Realty
(602) 621-3950
3 in this area
35 Total Sales
Map
Source: Arizona Regional Multiple Listing Service (ARMLS)
MLS Number: 4989907
APN: 171-08-055
- 4142 E Stanford Dr
- 4022 E Stanford Dr
- 4302 E Marion Way
- 4101 E Medlock Dr
- 3921 E San Miguel Ave
- 3901 E San Miguel Ave
- 3933 E Rancho Dr
- 4436 E Camelback Rd Unit 37
- 5812 N 44th Place
- 4201 E Camelback Rd Unit 38
- 4201 E Camelback Rd Unit 100
- 5822 N 44th Place
- 4114 E Calle Redonda Unit 54
- 4434 E Camelback Rd Unit 130
- 4434 E Camelback Rd Unit 137
- 4502 E Solano Dr
- 4218 E Palo Verde Dr
- 5803 N 45th St Unit 1
- 4148 E Calle Redonda Unit 86
- 3825 E Camelback Rd Unit 176
