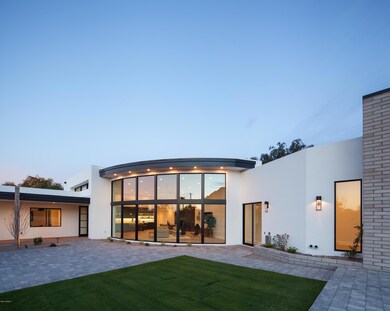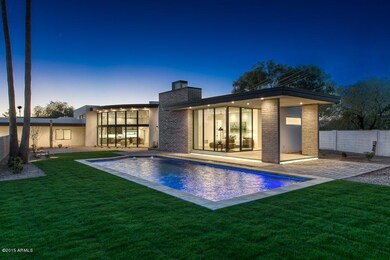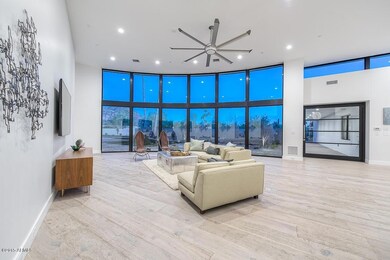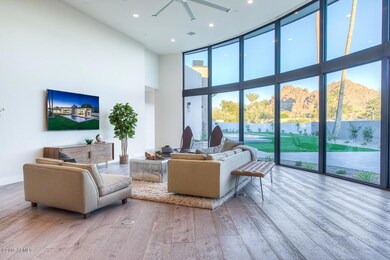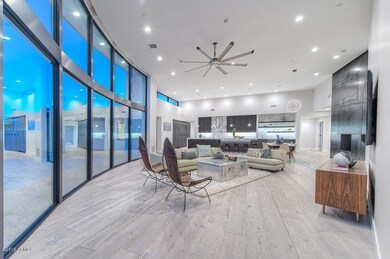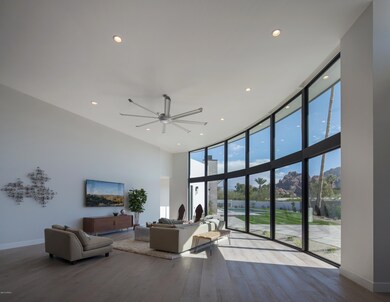
5430 N 41st St Phoenix, AZ 85018
Camelback East Village NeighborhoodHighlights
- Private Pool
- 0.77 Acre Lot
- Contemporary Architecture
- Hopi Elementary School Rated A
- Mountain View
- Wood Flooring
About This Home
As of December 2015This stunning Modern Masterpiece was flawlessly crafted and designed by Two Hawks in collaboration with reknowned local Architect, David Dick. The vision for this home was to capture both design innovation and carefree livability. Floor to ceilng custom windows capture the abundant natural light and unparralled Camelback Mountain views. 5,300 Sq ft, 5 BR + media/playroom, 4.5 baths, 2 way custom metalwork fireplace, wide cut European Oak Wood floors throughout and Silestone countertops are just some of the interesting finishes. Visualize entertaining your friends at your sparkling blue pool on your sprawling acre lot as the sun is setting across Camelback Mountain.This is where the best location in town meets sleek and sophisticated Modern living.
Home Details
Home Type
- Single Family
Est. Annual Taxes
- $4,685
Year Built
- Built in 2014
Lot Details
- 0.77 Acre Lot
- Desert faces the front and back of the property
- Block Wall Fence
- Corner Lot
- Front and Back Yard Sprinklers
- Grass Covered Lot
Parking
- 3 Car Garage
- Garage Door Opener
Home Design
- Contemporary Architecture
- Wood Frame Construction
- Foam Roof
- Block Exterior
- Stucco
Interior Spaces
- 5,293 Sq Ft Home
- 1-Story Property
- 2 Fireplaces
- Double Pane Windows
- Mountain Views
- Security System Owned
Kitchen
- Breakfast Bar
- Built-In Microwave
- Kitchen Island
Flooring
- Wood
- Stone
- Tile
Bedrooms and Bathrooms
- 5 Bedrooms
- Primary Bathroom is a Full Bathroom
- 4.5 Bathrooms
- Dual Vanity Sinks in Primary Bathroom
- Bathtub With Separate Shower Stall
Outdoor Features
- Private Pool
- Covered patio or porch
Schools
- Hopi Elementary School
- Ingleside Middle School
- Arcadia High School
Utilities
- Refrigerated Cooling System
- Heating System Uses Natural Gas
- High Speed Internet
- Cable TV Available
Community Details
- No Home Owners Association
- Association fees include no fees
- Built by Two Hawks & Temac Development
- Cudia City Estates Subdivision
Listing and Financial Details
- Tax Lot 30
- Assessor Parcel Number 171-08-055
Ownership History
Purchase Details
Home Financials for this Owner
Home Financials are based on the most recent Mortgage that was taken out on this home.Purchase Details
Home Financials for this Owner
Home Financials are based on the most recent Mortgage that was taken out on this home.Purchase Details
Home Financials for this Owner
Home Financials are based on the most recent Mortgage that was taken out on this home.Purchase Details
Home Financials for this Owner
Home Financials are based on the most recent Mortgage that was taken out on this home.Similar Homes in the area
Home Values in the Area
Average Home Value in this Area
Purchase History
| Date | Type | Sale Price | Title Company |
|---|---|---|---|
| Warranty Deed | $2,200,000 | Fidelity Natl Title Agency | |
| Interfamily Deed Transfer | -- | Fidelity National Title Agen | |
| Warranty Deed | $640,000 | Fidelity National Title Agen | |
| Warranty Deed | $306,000 | Stewart Title & Trust |
Mortgage History
| Date | Status | Loan Amount | Loan Type |
|---|---|---|---|
| Open | $1,377,000 | New Conventional | |
| Closed | $200,000 | Credit Line Revolving | |
| Closed | $1,912,500 | Purchase Money Mortgage | |
| Previous Owner | $1,412,000 | Stand Alone Refi Refinance Of Original Loan | |
| Previous Owner | $512,000 | Purchase Money Mortgage | |
| Previous Owner | $512,000 | Purchase Money Mortgage | |
| Previous Owner | $241,646 | New Conventional | |
| Previous Owner | $255,000 | Unknown | |
| Previous Owner | $240,000 | New Conventional |
Property History
| Date | Event | Price | Change | Sq Ft Price |
|---|---|---|---|---|
| 12/21/2015 12/21/15 | Sold | $2,200,000 | -6.4% | $416 / Sq Ft |
| 06/05/2015 06/05/15 | For Sale | $2,350,000 | +267.2% | $444 / Sq Ft |
| 10/30/2013 10/30/13 | Sold | $640,000 | 0.0% | $250 / Sq Ft |
| 09/01/2013 09/01/13 | Pending | -- | -- | -- |
| 08/31/2013 08/31/13 | Pending | -- | -- | -- |
| 08/28/2013 08/28/13 | For Sale | $640,000 | -- | $250 / Sq Ft |
Tax History Compared to Growth
Tax History
| Year | Tax Paid | Tax Assessment Tax Assessment Total Assessment is a certain percentage of the fair market value that is determined by local assessors to be the total taxable value of land and additions on the property. | Land | Improvement |
|---|---|---|---|---|
| 2025 | $10,687 | $143,603 | -- | -- |
| 2024 | $10,460 | $136,765 | -- | -- |
| 2023 | $10,460 | $238,670 | $47,730 | $190,940 |
| 2022 | $10,008 | $195,100 | $39,020 | $156,080 |
| 2021 | $10,394 | $183,960 | $36,790 | $147,170 |
| 2020 | $10,232 | $168,220 | $33,640 | $134,580 |
| 2019 | $9,826 | $171,780 | $34,350 | $137,430 |
| 2018 | $9,426 | $159,070 | $31,810 | $127,260 |
| 2017 | $9,033 | $131,150 | $26,230 | $104,920 |
| 2016 | $8,785 | $121,800 | $24,360 | $97,440 |
| 2015 | $2,754 | $37,632 | $37,632 | $0 |
Agents Affiliated with this Home
-

Seller's Agent in 2015
Robin Orscheln
Compass
(602) 380-8735
70 in this area
192 Total Sales
-

Seller Co-Listing Agent in 2015
Lara Broadrick
RETSY
(602) 628-7332
77 in this area
103 Total Sales
-

Buyer's Agent in 2015
Lisa Goldman
Compass
(480) 980-9850
4 in this area
24 Total Sales
-

Seller's Agent in 2013
Suzanne Gammage
Russ Lyon Sotheby's International Realty
(480) 612-2444
7 in this area
24 Total Sales
-

Buyer's Agent in 2013
Megan Kincaid
eXp Realty
(602) 621-3950
3 in this area
35 Total Sales
Map
Source: Arizona Regional Multiple Listing Service (ARMLS)
MLS Number: 5292450
APN: 171-08-055
- 5404 N 41st St
- 4142 E Stanford Dr
- 4022 E Stanford Dr
- 5301 N 43rd St
- 4302 E Marion Way
- 3901 E San Miguel Ave
- 3933 E Rancho Dr
- 4436 E Camelback Rd Unit 37
- 4201 E Camelback Rd Unit 74
- 4201 E Camelback Rd Unit 51
- 4201 E Camelback Rd Unit 34
- 4201 E Camelback Rd Unit 28
- 5822 N 44th Place
- 4114 E Calle Redonda Unit 54
- 4434 E Camelback Rd Unit 132
- 4434 E Camelback Rd Unit 137
- 5536 N Camelback Canyon Place
- 5625 N 45th St
- 5555 N Camino Del Contento
- 4502 E Solano Dr

