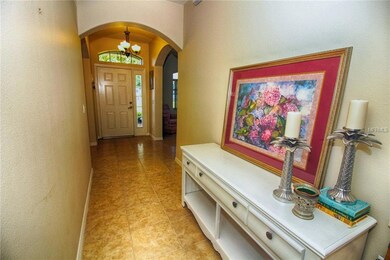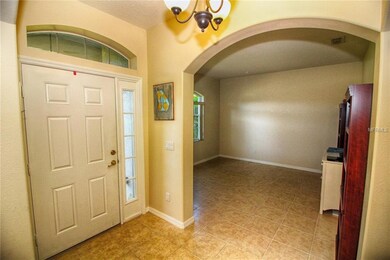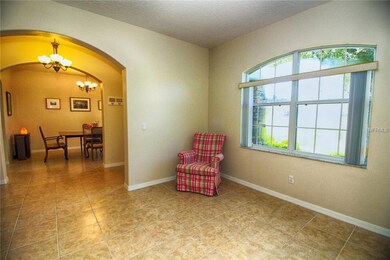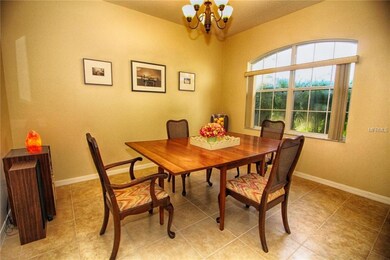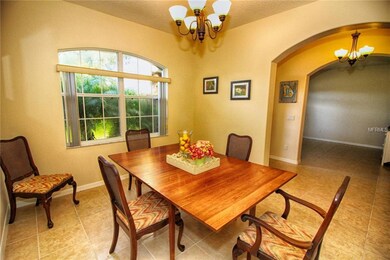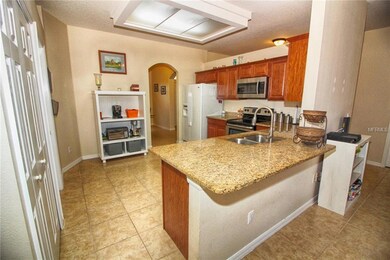
5432 Cape Hatteras Dr Clermont, FL 34714
Tradd's Landing NeighborhoodHighlights
- Screened Pool
- Deck
- Separate Formal Living Room
- Open Floorplan
- Contemporary Architecture
- High Ceiling
About This Home
As of July 2024Great opportunity for 4 bedroom 2 bath pool home in the ever popular Tradd's Landing in Clermont! Extensive oversized ceramic tile thru out home with exception of bedrooms. Arched openings grace the architectural design of foyer to living room and separate family room. Dining room is conveniently located adjoining kitchen for ease in serving. Gourmet kit boasts wood cabinetry, granite countertops, stainless steel stove, dishwasher and built-in microwave. Enjoy the closet pantry and granite breakfast bar! Inside utility presents a convenient location for laundry This split plan beauty is perfectly situated with Master privately located on one side and 3 bedrooms on opposite side of home. Master bath features double vanity, garden tub, sep shower and private water closet. Second bath on guest side of home is a pool bath offering easy access for family and guests. Covered rear screened lanai is highlighted by covered porch that is part of roofline of home, generous pool decking from free form pool w/sprays and spa. From the stacked stone front accents offering inviting curb appeal, to the Florida living volume ceilings, open floor plan and gorgeous pool/spa area, consider Cape Hatteras as your new address! Home has been meticulously maintained and offers easy access to major roadways! Major employers and attractions within 30 minutes!
Last Agent to Sell the Property
COLDWELL BANKER REALTY License #406880 Listed on: 08/11/2017

Home Details
Home Type
- Single Family
Est. Annual Taxes
- $2,264
Year Built
- Built in 2004
Lot Details
- 8,625 Sq Ft Lot
- Mature Landscaping
- Irrigation
- Landscaped with Trees
- Property is zoned R-4
HOA Fees
- $56 Monthly HOA Fees
Parking
- 2 Car Attached Garage
- Garage Door Opener
Home Design
- Contemporary Architecture
- Slab Foundation
- Shingle Roof
- Block Exterior
- Stucco
Interior Spaces
- 1,986 Sq Ft Home
- Open Floorplan
- High Ceiling
- Ceiling Fan
- Blinds
- Sliding Doors
- Entrance Foyer
- Family Room
- Separate Formal Living Room
- Formal Dining Room
- Inside Utility
- Pool Views
- Fire and Smoke Detector
Kitchen
- Eat-In Kitchen
- Range
- Recirculated Exhaust Fan
- Microwave
- Dishwasher
- Solid Surface Countertops
- Solid Wood Cabinet
- Disposal
Flooring
- Carpet
- Ceramic Tile
Bedrooms and Bathrooms
- 4 Bedrooms
- Split Bedroom Floorplan
- Walk-In Closet
- 2 Full Bathrooms
Pool
- Screened Pool
- In Ground Pool
- Gunite Pool
- Spa
- Fence Around Pool
Outdoor Features
- Deck
- Enclosed patio or porch
Utilities
- Central Heating and Cooling System
- Underground Utilities
- Electric Water Heater
- Satellite Dish
- Cable TV Available
Listing and Financial Details
- Visit Down Payment Resource Website
- Tax Lot 88
- Assessor Parcel Number 10-24-26-200000008800
Community Details
Overview
- Blue Water Comm Mgmt Llc 407 343 0809 Association
- Tradds Landing Lt 01 Pb 51 Pg 08 20 Orb 248 Subdivision
- The community has rules related to deed restrictions
Recreation
- Community Playground
- Community Pool
- Park
Ownership History
Purchase Details
Home Financials for this Owner
Home Financials are based on the most recent Mortgage that was taken out on this home.Purchase Details
Home Financials for this Owner
Home Financials are based on the most recent Mortgage that was taken out on this home.Purchase Details
Home Financials for this Owner
Home Financials are based on the most recent Mortgage that was taken out on this home.Purchase Details
Home Financials for this Owner
Home Financials are based on the most recent Mortgage that was taken out on this home.Purchase Details
Purchase Details
Similar Homes in Clermont, FL
Home Values in the Area
Average Home Value in this Area
Purchase History
| Date | Type | Sale Price | Title Company |
|---|---|---|---|
| Warranty Deed | $425,000 | Landcastle Title | |
| Warranty Deed | $232,000 | Sunbelt Title Agency | |
| Warranty Deed | $232,000 | Sunbelt Title Agency | |
| Warranty Deed | $205,900 | Attorney | |
| Trustee Deed | $140,100 | None Available | |
| Trustee Deed | -- | None Available |
Mortgage History
| Date | Status | Loan Amount | Loan Type |
|---|---|---|---|
| Open | $297,500 | New Conventional | |
| Previous Owner | $256,410 | FHA | |
| Previous Owner | $227,797 | FHA | |
| Previous Owner | $212,694 | VA | |
| Previous Owner | $294,400 | Fannie Mae Freddie Mac | |
| Previous Owner | $73,600 | Stand Alone Second | |
| Previous Owner | $272,000 | Fannie Mae Freddie Mac | |
| Previous Owner | $80,000 | Credit Line Revolving |
Property History
| Date | Event | Price | Change | Sq Ft Price |
|---|---|---|---|---|
| 07/23/2024 07/23/24 | Sold | $425,000 | -1.6% | $214 / Sq Ft |
| 06/20/2024 06/20/24 | Pending | -- | -- | -- |
| 05/28/2024 05/28/24 | Price Changed | $432,000 | -0.9% | $218 / Sq Ft |
| 05/21/2024 05/21/24 | For Sale | $436,000 | +87.9% | $220 / Sq Ft |
| 08/17/2018 08/17/18 | Off Market | $232,000 | -- | -- |
| 10/06/2017 10/06/17 | Sold | $232,000 | -1.2% | $117 / Sq Ft |
| 09/14/2017 09/14/17 | Pending | -- | -- | -- |
| 09/01/2017 09/01/17 | For Sale | $234,900 | 0.0% | $118 / Sq Ft |
| 08/22/2017 08/22/17 | Pending | -- | -- | -- |
| 08/11/2017 08/11/17 | For Sale | $234,900 | -- | $118 / Sq Ft |
Tax History Compared to Growth
Tax History
| Year | Tax Paid | Tax Assessment Tax Assessment Total Assessment is a certain percentage of the fair market value that is determined by local assessors to be the total taxable value of land and additions on the property. | Land | Improvement |
|---|---|---|---|---|
| 2025 | $2,992 | $380,090 | $100,000 | $280,090 |
| 2024 | $2,992 | $380,090 | $100,000 | $280,090 |
| 2023 | $2,992 | $220,700 | $0 | $0 |
| 2022 | $2,766 | $214,280 | $0 | $0 |
| 2021 | $2,748 | $208,046 | $0 | $0 |
| 2020 | $2,736 | $205,174 | $0 | $0 |
| 2019 | $2,797 | $200,562 | $0 | $0 |
| 2018 | $2,679 | $196,823 | $0 | $0 |
| 2017 | $2,267 | $169,820 | $0 | $0 |
| 2016 | $2,264 | $166,328 | $0 | $0 |
| 2015 | $2,890 | $163,909 | $0 | $0 |
| 2014 | $2,695 | $149,440 | $0 | $0 |
Agents Affiliated with this Home
-
Shelly Linder

Seller's Agent in 2024
Shelly Linder
LA ROSA REALTY HORIZONS LLC
(352) 321-5226
1 in this area
30 Total Sales
-
Stephany Ojeda
S
Buyer's Agent in 2024
Stephany Ojeda
EXP REALTY LLC
(888) 883-8509
1 in this area
14 Total Sales
-
Gail Johnson
G
Seller's Agent in 2017
Gail Johnson
COLDWELL BANKER REALTY
(407) 341-1788
21 Total Sales
Map
Source: Stellar MLS
MLS Number: O5530044
APN: 10-24-26-2000-000-08800
- 4716 Block Island Ln
- 5235 Cape Hatteras Dr
- 15408 Groose Point Ln
- 15341 Groose Point Ln
- 4908 Cape Hatteras Dr
- 16881 Meadows St
- 5005 Cape Hatteras Dr
- 4332 Placid Place
- 16792 Meadows St
- 16781 Meadows St
- 16780 Meadows St
- 15318 Margaux Dr
- 15828 Starlite St
- 15836 Starlite St
- 16737 Meadows St
- 16067 Shasta St
- 16078 St Clair St
- 3823 Ryegrass St
- 3720 Ryegrass St
- 16153 St Clair St

