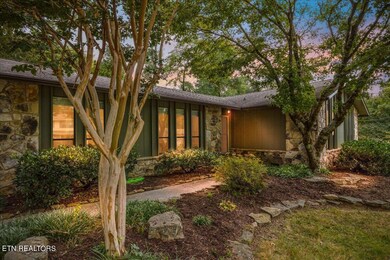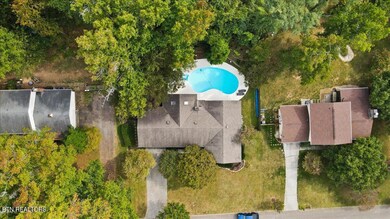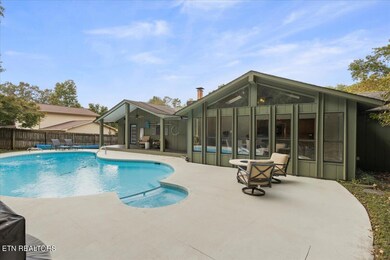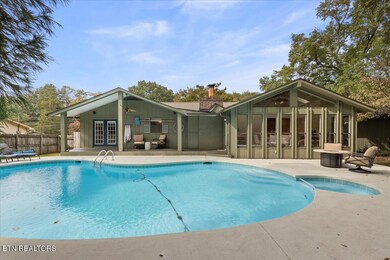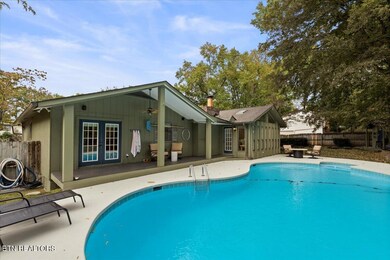
5432 Lance Dr Knoxville, TN 37909
Lonas Drive NeighborhoodHighlights
- In Ground Pool
- View of Trees or Woods
- Deck
- Bearden Elementary School Rated A-
- Landscaped Professionally
- Contemporary Architecture
About This Home
As of December 2023Welcome to your very own backyard paradise! This well appointed West Knoxville rambler offers 3 beds, 2 baths & over 2,000 sqft of updated living space. Enjoy vaulted ceilings, 2 living rooms, 2 fireplaces, & loads of natural light. Spacious kitchen w/large island, breakfast bar, newer appliances & ample storage. Primary suite w/updated bath, electric fireplace, XL walk-in closet & French doors leading to covered back deck. NEW Pex plumbing throughout (2021), NEW exterior paint (2023), NEW pool cover w/warranty (2021), & NEW garage doors for your 2-car garage. So many upgrades!! All of this, plus a fantastic fenced yard w/entertaining deck, 720 sqft pool w/spa & private landscaping. Easy access to Papermill Dr, downtown, & hwys.
Last Agent to Sell the Property
Anne Swanson
Park + Alley License #374150 Listed on: 10/05/2023
Home Details
Home Type
- Single Family
Est. Annual Taxes
- $1,105
Year Built
- Built in 1976
Lot Details
- 0.39 Acre Lot
- Fenced Yard
- Wood Fence
- Landscaped Professionally
- Level Lot
Parking
- 2 Car Attached Garage
- Garage Door Opener
Property Views
- Woods
- Forest
Home Design
- Contemporary Architecture
- Traditional Architecture
- Brick Exterior Construction
- Frame Construction
- Masonry
Interior Spaces
- 2,066 Sq Ft Home
- Central Vacuum
- Ceiling Fan
- 2 Fireplaces
- Wood Burning Fireplace
- Stone Fireplace
- Electric Fireplace
- Aluminum Window Frames
- Family Room
- Breakfast Room
- Formal Dining Room
- Den
- Sun or Florida Room
- Storage Room
- Crawl Space
Kitchen
- Eat-In Kitchen
- Self-Cleaning Oven
- Stove
- Microwave
- Dishwasher
- Kitchen Island
- Disposal
Flooring
- Carpet
- Laminate
- Tile
- Vinyl
Bedrooms and Bathrooms
- 3 Bedrooms
- Primary Bedroom on Main
- Walk-In Closet
- 2 Full Bathrooms
- Walk-in Shower
Laundry
- Laundry Room
- Washer
Home Security
- Storm Windows
- Fire and Smoke Detector
Accessible Home Design
- Handicap Accessible
Outdoor Features
- In Ground Pool
- Deck
- Covered patio or porch
- Outdoor Storage
- Storage Shed
Schools
- Bearden Middle School
- West High School
Utilities
- Forced Air Zoned Heating and Cooling System
- Heating System Uses Natural Gas
- Internet Available
Listing and Financial Details
- Property Available on 10/6/23
- Assessor Parcel Number 107HJ021
Community Details
Overview
- No Home Owners Association
- Timbercrest Sub Unit 9 Subdivision
Amenities
- Picnic Area
Recreation
- Recreation Facilities
- Community Playground
- Community Pool
Ownership History
Purchase Details
Home Financials for this Owner
Home Financials are based on the most recent Mortgage that was taken out on this home.Purchase Details
Home Financials for this Owner
Home Financials are based on the most recent Mortgage that was taken out on this home.Purchase Details
Home Financials for this Owner
Home Financials are based on the most recent Mortgage that was taken out on this home.Purchase Details
Purchase Details
Home Financials for this Owner
Home Financials are based on the most recent Mortgage that was taken out on this home.Purchase Details
Home Financials for this Owner
Home Financials are based on the most recent Mortgage that was taken out on this home.Similar Homes in Knoxville, TN
Home Values in the Area
Average Home Value in this Area
Purchase History
| Date | Type | Sale Price | Title Company |
|---|---|---|---|
| Warranty Deed | $515,000 | Smoky Mountain Title | |
| Warranty Deed | $280,506 | Admiral Title Inc | |
| Warranty Deed | $206,000 | Southeast Title & Escrow Llc | |
| Trustee Deed | $132,800 | None Available | |
| Warranty Deed | $208,000 | None Available | |
| Warranty Deed | $202,000 | Title Assoc Of Knoxville |
Mortgage History
| Date | Status | Loan Amount | Loan Type |
|---|---|---|---|
| Previous Owner | $271,143 | FHA | |
| Previous Owner | $202,268 | FHA | |
| Previous Owner | $300,000 | Stand Alone Refi Refinance Of Original Loan | |
| Previous Owner | $187,200 | Purchase Money Mortgage | |
| Previous Owner | $127,000 | Fannie Mae Freddie Mac | |
| Previous Owner | $96,800 | Unknown | |
| Previous Owner | $42,619 | Credit Line Revolving |
Property History
| Date | Event | Price | Change | Sq Ft Price |
|---|---|---|---|---|
| 12/07/2023 12/07/23 | Sold | $515,000 | -2.6% | $249 / Sq Ft |
| 10/15/2023 10/15/23 | Pending | -- | -- | -- |
| 10/06/2023 10/06/23 | For Sale | $529,000 | +88.6% | $256 / Sq Ft |
| 07/12/2019 07/12/19 | Sold | $280,506 | +5.9% | $136 / Sq Ft |
| 05/28/2019 05/28/19 | Pending | -- | -- | -- |
| 05/11/2019 05/11/19 | For Sale | $265,000 | -- | $128 / Sq Ft |
Tax History Compared to Growth
Tax History
| Year | Tax Paid | Tax Assessment Tax Assessment Total Assessment is a certain percentage of the fair market value that is determined by local assessors to be the total taxable value of land and additions on the property. | Land | Improvement |
|---|---|---|---|---|
| 2024 | $1,902 | $51,275 | $0 | $0 |
| 2023 | $1,902 | $51,275 | $0 | $0 |
| 2022 | $1,902 | $51,275 | $0 | $0 |
| 2021 | $2,190 | $47,775 | $0 | $0 |
| 2020 | $2,190 | $47,775 | $0 | $0 |
| 2019 | $2,190 | $47,775 | $0 | $0 |
| 2018 | $2,190 | $47,775 | $0 | $0 |
| 2017 | $2,190 | $47,775 | $0 | $0 |
| 2016 | $2,615 | $0 | $0 | $0 |
| 2015 | $2,615 | $0 | $0 | $0 |
| 2014 | $2,615 | $0 | $0 | $0 |
Agents Affiliated with this Home
-
A
Seller's Agent in 2023
Anne Swanson
Park + Alley
-
Crystal McNamee

Seller Co-Listing Agent in 2023
Crystal McNamee
Park + Alley
(425) 999-6881
1 in this area
116 Total Sales
-
Jerry Sandifer

Buyer's Agent in 2023
Jerry Sandifer
EXIT Tennessee Realty Pros, LLC
(865) 335-3191
1 in this area
122 Total Sales
Map
Source: East Tennessee REALTORS® MLS
MLS Number: 1241949
APN: 107HJ-021
- 5443 Lance Dr
- 5408 Yosemite Trail
- 0 Middlebrook Pike Unit 1295845
- 1728 Stone Hedge Dr
- Lot 1 NW Zoe Way
- 4918 Lonas Dr
- 1100 Old Weisgarber Rd
- 6148 Kirbury Ln
- 4804 Farland Dr NW
- 4221 Macbeth Way
- 5700 Pinellas Dr
- 5409 Harris St
- 0 Harris Rd Unit 1304691
- 200 Fairfield Rd
- 5836 Windtree Ln
- 119 Greenbrier Dr NW
- 4004 Abercorn Rd
- 5607 Century Ct
- 706 Forest Heights Rd
- 1929 Kim Watt Dr

