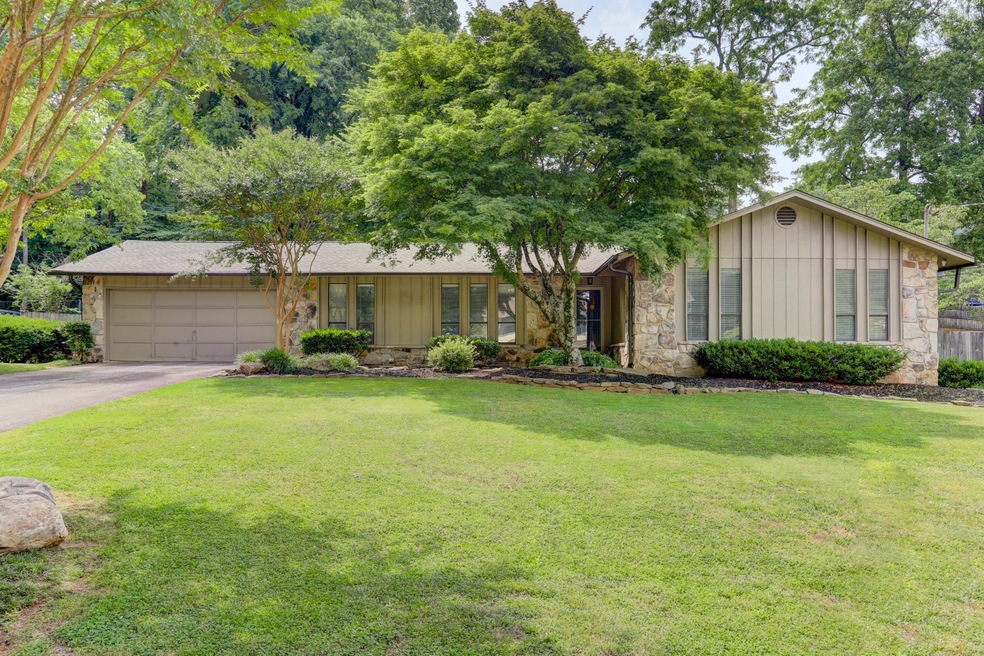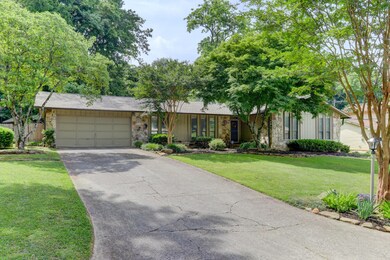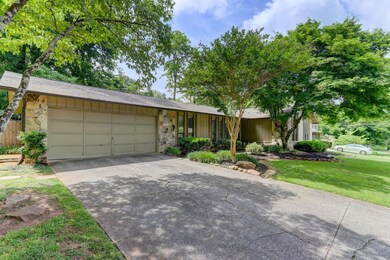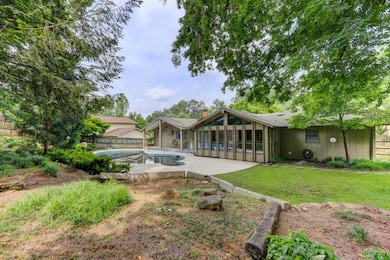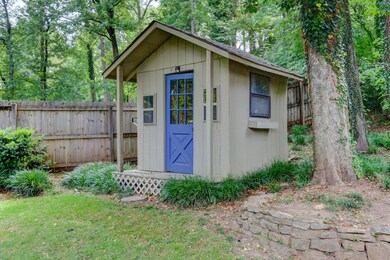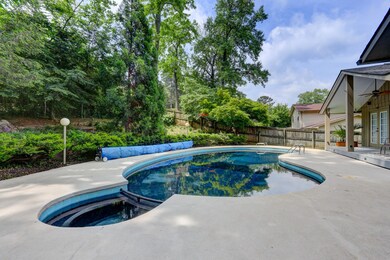
5432 Lance Dr Knoxville, TN 37909
Lonas Drive NeighborhoodHighlights
- Deck
- Contemporary Architecture
- Separate Formal Living Room
- Bearden Elementary School Rated A-
- 1 Fireplace
- Community Pool
About This Home
As of December 2023Stunning West Knoxville rancher situated on a level .39ac lot w/gorgeous backyard oasis! This 3BR/2BA home, located conveniently off of Papermill Drive, has had some beautiful updates made to it that will appeal to any buyer! These updates include new roof, renovated master bedroom & bathroom, updated laundry/mudroom, & professionally landscaped just to name a few. Some lovely elements to the home that really enhance the home's feel include the vaulted natural light coming into the kitchen that overlooks the oversized pool & backyard as well as the french doors that lead from the master bedroom onto the recently painted covered back deck. Come fall in love w/the resort like feel of this home in one of the best locations w/great accessibility to anywhere in town!
Home Details
Home Type
- Single Family
Est. Annual Taxes
- $2,190
Year Built
- Built in 1976
Lot Details
- 0.39 Acre Lot
- Level Lot
HOA Fees
- $23 Monthly HOA Fees
Parking
- 2 Car Attached Garage
Home Design
- Contemporary Architecture
- Brick Exterior Construction
- Frame Construction
- Stone Siding
Interior Spaces
- 2,066 Sq Ft Home
- Property has 1 Level
- Ceiling Fan
- 1 Fireplace
- Separate Formal Living Room
- Crawl Space
Kitchen
- Oven or Range
- <<microwave>>
- Dishwasher
- Disposal
Flooring
- Carpet
- Laminate
- Tile
- Vinyl
Bedrooms and Bathrooms
- 3 Main Level Bedrooms
- 2 Full Bathrooms
Home Security
- Home Security System
- Fire and Smoke Detector
Outdoor Features
- Deck
- Patio
Schools
- Bearden Elementary School
- Bearden Middle School
- West High School
Utilities
- Cooling Available
- Central Heating
- Cable TV Available
Listing and Financial Details
- Tax Lot 10
- Assessor Parcel Number 107HJ021
Community Details
Overview
- Timbercrest Subdivision
Recreation
- Community Playground
- Community Pool
Ownership History
Purchase Details
Home Financials for this Owner
Home Financials are based on the most recent Mortgage that was taken out on this home.Purchase Details
Home Financials for this Owner
Home Financials are based on the most recent Mortgage that was taken out on this home.Purchase Details
Home Financials for this Owner
Home Financials are based on the most recent Mortgage that was taken out on this home.Purchase Details
Purchase Details
Home Financials for this Owner
Home Financials are based on the most recent Mortgage that was taken out on this home.Purchase Details
Home Financials for this Owner
Home Financials are based on the most recent Mortgage that was taken out on this home.Similar Homes in Knoxville, TN
Home Values in the Area
Average Home Value in this Area
Purchase History
| Date | Type | Sale Price | Title Company |
|---|---|---|---|
| Warranty Deed | $515,000 | Smoky Mountain Title | |
| Warranty Deed | $280,506 | Admiral Title Inc | |
| Warranty Deed | $206,000 | Southeast Title & Escrow Llc | |
| Trustee Deed | $132,800 | None Available | |
| Warranty Deed | $208,000 | None Available | |
| Warranty Deed | $202,000 | Title Assoc Of Knoxville |
Mortgage History
| Date | Status | Loan Amount | Loan Type |
|---|---|---|---|
| Previous Owner | $271,143 | FHA | |
| Previous Owner | $202,268 | FHA | |
| Previous Owner | $300,000 | Stand Alone Refi Refinance Of Original Loan | |
| Previous Owner | $187,200 | Purchase Money Mortgage | |
| Previous Owner | $127,000 | Fannie Mae Freddie Mac | |
| Previous Owner | $96,800 | Unknown | |
| Previous Owner | $42,619 | Credit Line Revolving |
Property History
| Date | Event | Price | Change | Sq Ft Price |
|---|---|---|---|---|
| 12/07/2023 12/07/23 | Sold | $515,000 | -2.6% | $249 / Sq Ft |
| 10/15/2023 10/15/23 | Pending | -- | -- | -- |
| 10/06/2023 10/06/23 | For Sale | $529,000 | +88.6% | $256 / Sq Ft |
| 07/12/2019 07/12/19 | Sold | $280,506 | +5.9% | $136 / Sq Ft |
| 05/28/2019 05/28/19 | Pending | -- | -- | -- |
| 05/11/2019 05/11/19 | For Sale | $265,000 | -- | $128 / Sq Ft |
Tax History Compared to Growth
Tax History
| Year | Tax Paid | Tax Assessment Tax Assessment Total Assessment is a certain percentage of the fair market value that is determined by local assessors to be the total taxable value of land and additions on the property. | Land | Improvement |
|---|---|---|---|---|
| 2024 | $1,902 | $51,275 | $0 | $0 |
| 2023 | $1,902 | $51,275 | $0 | $0 |
| 2022 | $1,902 | $51,275 | $0 | $0 |
| 2021 | $2,190 | $47,775 | $0 | $0 |
| 2020 | $2,190 | $47,775 | $0 | $0 |
| 2019 | $2,190 | $47,775 | $0 | $0 |
| 2018 | $2,190 | $47,775 | $0 | $0 |
| 2017 | $2,190 | $47,775 | $0 | $0 |
| 2016 | $2,615 | $0 | $0 | $0 |
| 2015 | $2,615 | $0 | $0 | $0 |
| 2014 | $2,615 | $0 | $0 | $0 |
Agents Affiliated with this Home
-
A
Seller's Agent in 2023
Anne Swanson
Park + Alley
-
Crystal McNamee

Seller Co-Listing Agent in 2023
Crystal McNamee
Park + Alley
(425) 999-6881
1 in this area
116 Total Sales
-
Jerry Sandifer

Buyer's Agent in 2023
Jerry Sandifer
EXIT Tennessee Realty Pros, LLC
(865) 335-3191
1 in this area
122 Total Sales
Map
Source: Realtracs
MLS Number: 2850583
APN: 107HJ-021
- 5443 Lance Dr
- 5408 Yosemite Trail
- 0 Middlebrook Pike Unit 1295845
- 1728 Stone Hedge Dr
- Lot 1 NW Zoe Way
- 4918 Lonas Dr
- 1100 Old Weisgarber Rd
- 6148 Kirbury Ln
- 4804 Farland Dr NW
- 4221 Macbeth Way
- 5700 Pinellas Dr
- 1637 Chenoweth Cir Unit 33
- 5409 Harris St
- 0 Harris Rd Unit 1304691
- 200 Fairfield Rd
- 5836 Windtree Ln
- 119 Greenbrier Dr NW
- 4004 Abercorn Rd
- 5607 Century Ct
- 706 Forest Heights Rd
