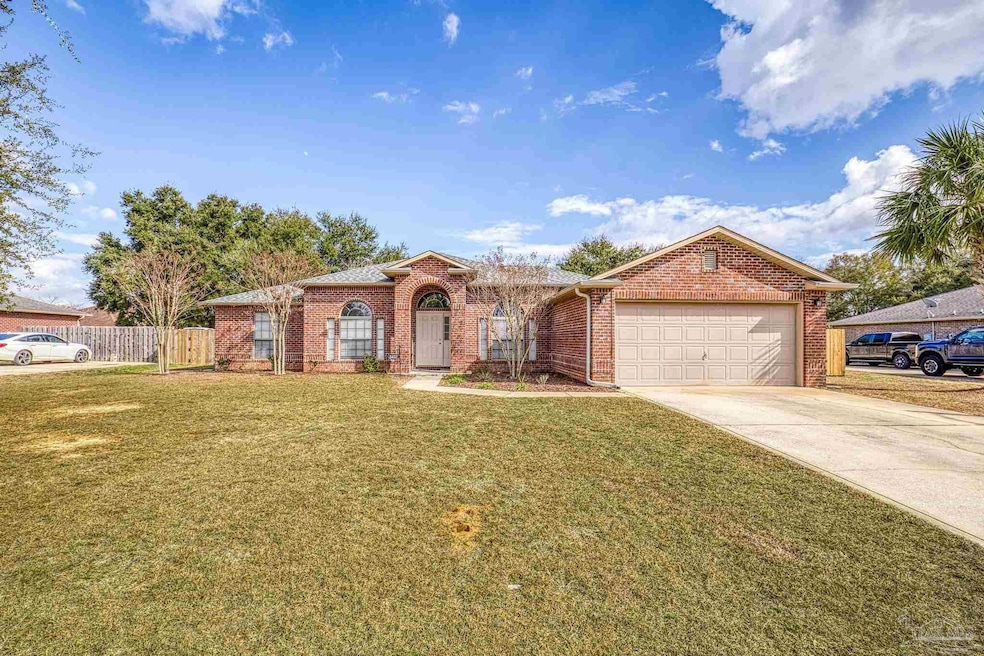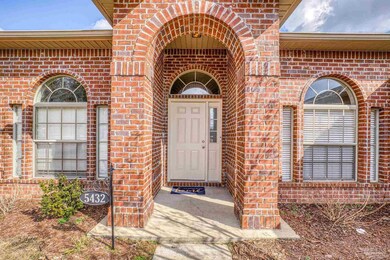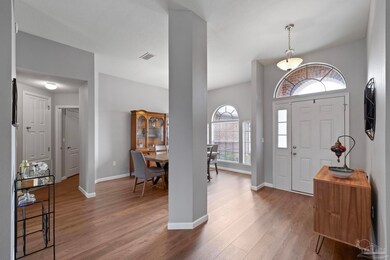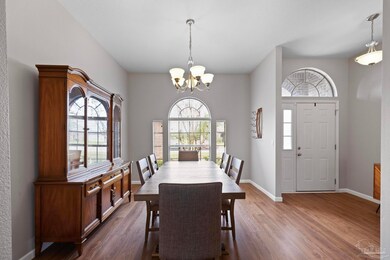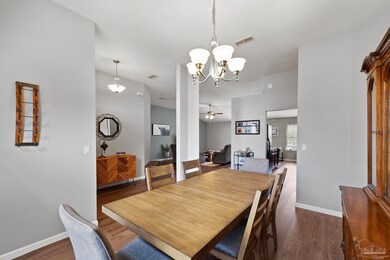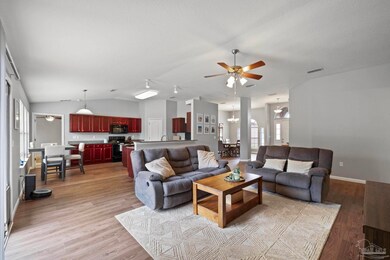
5432 Turbine Way Milton, FL 32571
Highlights
- Traditional Architecture
- High Ceiling
- Breakfast Area or Nook
- S.S. Dixon Intermediate School Rated A-
- Granite Countertops
- Gazebo
About This Home
As of May 2025Price Improvement on this Beautiful Move-In Ready brick home in the highly desired Pace Mill Creek subdivision. As you step inside, you'll notice the expansive entryway that sets the tone for the warmth and beauty found throughout the home. The large kitchen overlooks the spacious living room, making it a great space for entertaining. Granite counter tops, a center island, a walk-in pantry and the breakfast nook are just a few of the features in this great kitchen. The large master bedroom is perfect for a king suite and the master bathroom features dual vanities, two walk-in closets, a garden tub and a separate shower. This split floor plans offers 3 additional spacious bedrooms sharing the guest bathroom. You'll love entertaining in your large back yard with privacy fence. The New 14x20 temperature-controlled workshop is a must have and great for a dedicated office, crafting space or your dream man cave. Don’t miss the added convenience of sidewalks leading to the nearby “A” Rated schools. Upgrades include All new LVP flooring, New carpet in bedrooms, 2022 Roof, 2024 Water Heater.
Last Agent to Sell the Property
Levin Rinke Realty Brokerage Email: VickiH@LevinRinkeRealty.com Listed on: 11/20/2024
Home Details
Home Type
- Single Family
Est. Annual Taxes
- $3,060
Year Built
- Built in 2009
Lot Details
- 0.36 Acre Lot
- Cul-De-Sac
- Privacy Fence
- Back Yard Fenced
HOA Fees
- $27 Monthly HOA Fees
Parking
- 2 Car Garage
- Garage Door Opener
Home Design
- Traditional Architecture
- Brick Exterior Construction
- Slab Foundation
- Frame Construction
- Shingle Roof
- Ridge Vents on the Roof
Interior Spaces
- 2,300 Sq Ft Home
- 1-Story Property
- High Ceiling
- Ceiling Fan
- Double Pane Windows
- Shutters
- Blinds
- Insulated Doors
- Formal Dining Room
- Inside Utility
- Washer and Dryer Hookup
- Carpet
- Fire and Smoke Detector
Kitchen
- Breakfast Area or Nook
- Self-Cleaning Oven
- Built-In Microwave
- Dishwasher
- Kitchen Island
- Granite Countertops
- Disposal
Bedrooms and Bathrooms
- 4 Bedrooms
- 2 Full Bathrooms
Eco-Friendly Details
- Energy-Efficient Insulation
Outdoor Features
- Patio
- Gazebo
- Separate Outdoor Workshop
- Rain Gutters
Schools
- Dixon Elementary School
- SIMS Middle School
- Pace High School
Utilities
- Central Heating and Cooling System
- Baseboard Heating
- Underground Utilities
- Electric Water Heater
- High Speed Internet
- Cable TV Available
Community Details
- Pace Mill Creek Subdivision
Listing and Financial Details
- Assessor Parcel Number 332N29301100E000120
Ownership History
Purchase Details
Home Financials for this Owner
Home Financials are based on the most recent Mortgage that was taken out on this home.Purchase Details
Home Financials for this Owner
Home Financials are based on the most recent Mortgage that was taken out on this home.Similar Homes in Milton, FL
Home Values in the Area
Average Home Value in this Area
Purchase History
| Date | Type | Sale Price | Title Company |
|---|---|---|---|
| Warranty Deed | $358,000 | Emmanuel Sheppard & Condon Pa | |
| Warranty Deed | $185,000 | Guarantee Title Of Northwest |
Mortgage History
| Date | Status | Loan Amount | Loan Type |
|---|---|---|---|
| Previous Owner | $178,000 | VA | |
| Previous Owner | $181,649 | FHA |
Property History
| Date | Event | Price | Change | Sq Ft Price |
|---|---|---|---|---|
| 05/28/2025 05/28/25 | Sold | $390,000 | -4.3% | $170 / Sq Ft |
| 05/27/2025 05/27/25 | Off Market | $407,500 | -- | -- |
| 04/15/2025 04/15/25 | Pending | -- | -- | -- |
| 04/06/2025 04/06/25 | Price Changed | $407,500 | -1.8% | $177 / Sq Ft |
| 02/14/2025 02/14/25 | Price Changed | $415,000 | -2.4% | $180 / Sq Ft |
| 11/20/2024 11/20/24 | For Sale | $425,000 | +18.7% | $185 / Sq Ft |
| 05/05/2022 05/05/22 | Sold | $358,000 | -0.4% | $156 / Sq Ft |
| 03/28/2022 03/28/22 | Pending | -- | -- | -- |
| 03/10/2022 03/10/22 | For Sale | $359,500 | -- | $156 / Sq Ft |
Tax History Compared to Growth
Tax History
| Year | Tax Paid | Tax Assessment Tax Assessment Total Assessment is a certain percentage of the fair market value that is determined by local assessors to be the total taxable value of land and additions on the property. | Land | Improvement |
|---|---|---|---|---|
| 2024 | $3,060 | $269,768 | -- | -- |
| 2023 | $3,060 | $259,969 | $42,000 | $217,969 |
| 2022 | $3,371 | $258,548 | $40,000 | $218,548 |
| 2021 | $3,010 | $211,093 | $30,000 | $181,093 |
| 2020 | $2,740 | $190,046 | $0 | $0 |
| 2019 | $2,596 | $178,156 | $0 | $0 |
| 2018 | $2,552 | $180,318 | $0 | $0 |
| 2017 | $1,658 | $148,889 | $0 | $0 |
| 2016 | $1,660 | $145,328 | $0 | $0 |
| 2015 | $1,663 | $144,318 | $0 | $0 |
| 2014 | $1,676 | $143,173 | $0 | $0 |
Agents Affiliated with this Home
-
Vicki Hodges

Seller's Agent in 2025
Vicki Hodges
Levin Rinke Realty
(850) 776-9717
88 in this area
252 Total Sales
-
Preston Murphy

Buyer's Agent in 2025
Preston Murphy
KELLER WILLIAMS REALTY GULF COAST
(850) 380-0571
88 in this area
797 Total Sales
-
Shawna Carpenter Terry
S
Seller's Agent in 2022
Shawna Carpenter Terry
RE/MAX
(850) 450-4091
19 in this area
50 Total Sales
Map
Source: Pensacola Association of REALTORS®
MLS Number: 655442
APN: 33-2N-29-3011-00E00-0120
- 3920 Shady Grove Dr
- 3916 Shady Grove Dr
- 3933 Redbud Ln
- Lot 50 S Timber Ln
- 3896 Elevator Ct
- 3972 Flour Mill Cir
- 5643 Flume Dr
- 3826 Ranch Rd
- 4036 Millwright Way
- 3825 Ranch Rd
- 3942 Flour Mill Cir
- 5375 Red Shoulder Rd
- 5282 Parkside Dr
- 5323 Red Shoulder Rd
- 5649 Cane Syrup Cir
- 5613 Cane Syrup Cir
- 5549 Blake Ln
- 5257 Parkside Dr
- 5534 Blake Ln
- 3921 Amble Way
