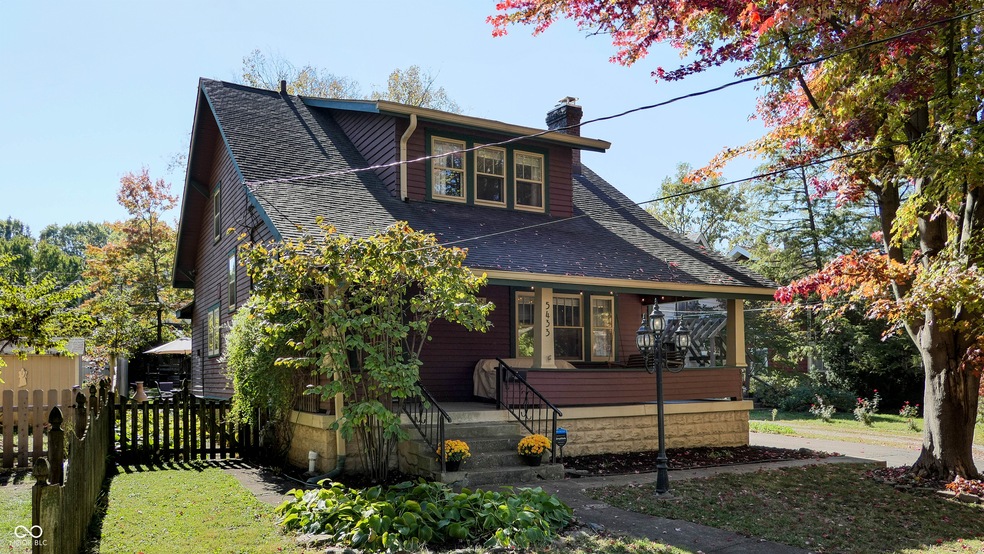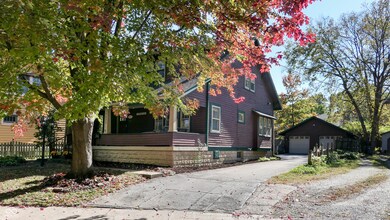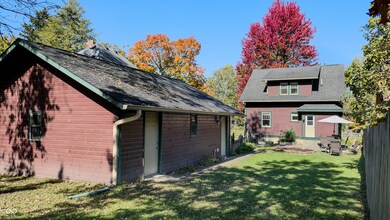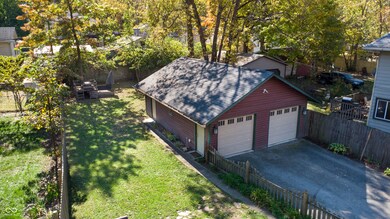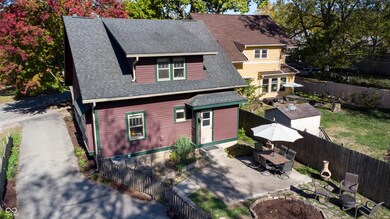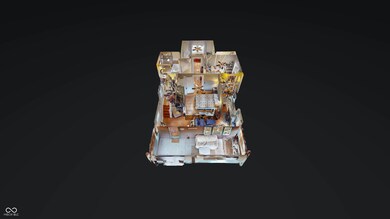
5433 Julian Ave Indianapolis, IN 46219
Irvington NeighborhoodEstimated Value: $295,764
Highlights
- Mature Trees
- Traditional Architecture
- No HOA
- Vaulted Ceiling
- Engineered Wood Flooring
- Covered patio or porch
About This Home
As of December 2024You'll fall in love with this truly unique craftsman-style 3 bedroom home in Irvington! Explore this home via interactive 3D home tour, complete with floor plans, video & more. Original hardwood flooring, crown molding, and high ceilings throughout the main level accent the classic style of the early 20th century architecture. Ornate brick fireplace in the great room and built-in cabinetry in the dining room. Enjoy the modern updates in the kitchen, including quartz countertops, subway tile backsplash, center island, and stainless steel appliances. Upper level features 3 bedrooms, all with spacious closets and hardwood flooring, as well as an updated bathroom with tile shower and separate tub. Relax outside on the spacious covered porch or in the fully-fenced backyard area with open-air patio. Plenty of additional storage space offered by the basement with tornado shelter, as well as the 2-car garage with extended bumpout and two service doors. Fabulous location features convenient access to Irvington shops, restaurants, and parks!
Last Agent to Sell the Property
DAVID BRENTON'S TEAM Brokerage Email: david@thebrentonteam.com License #RB14028349 Listed on: 11/04/2024
Home Details
Home Type
- Single Family
Est. Annual Taxes
- $3,076
Year Built
- Built in 1917
Lot Details
- 9,888 Sq Ft Lot
- Mature Trees
Parking
- 2 Car Detached Garage
- Garage Door Opener
Home Design
- Traditional Architecture
- Block Foundation
Interior Spaces
- 2-Story Property
- Woodwork
- Vaulted Ceiling
- Gas Log Fireplace
- Wood Frame Window
- Great Room with Fireplace
- Formal Dining Room
- Unfinished Basement
- Basement Lookout
Kitchen
- Electric Oven
- Built-In Microwave
- Dishwasher
- Kitchen Island
- Disposal
Flooring
- Engineered Wood
- Ceramic Tile
Bedrooms and Bathrooms
- 3 Bedrooms
- Walk-In Closet
Laundry
- Laundry on main level
- Dryer
- Washer
Outdoor Features
- Covered patio or porch
Utilities
- Forced Air Heating System
- Heating System Uses Gas
- Gas Water Heater
Community Details
- No Home Owners Association
- Ritters Add Subdivision
Listing and Financial Details
- Tax Lot 37
- Assessor Parcel Number 491003205038000701
- Seller Concessions Not Offered
Ownership History
Purchase Details
Home Financials for this Owner
Home Financials are based on the most recent Mortgage that was taken out on this home.Purchase Details
Home Financials for this Owner
Home Financials are based on the most recent Mortgage that was taken out on this home.Purchase Details
Purchase Details
Home Financials for this Owner
Home Financials are based on the most recent Mortgage that was taken out on this home.Similar Homes in the area
Home Values in the Area
Average Home Value in this Area
Purchase History
| Date | Buyer | Sale Price | Title Company |
|---|---|---|---|
| Gray Sean M | -- | Chicago Title | |
| Gray Sean M | $300,000 | Chicago Title | |
| Meyers Daniel G | -- | Chicago Title Company Llc | |
| Crooke Joseph E | $176,500 | -- | |
| Ellis Christina | -- | Stewart Title |
Mortgage History
| Date | Status | Borrower | Loan Amount |
|---|---|---|---|
| Open | Gray Sean M | $240,000 | |
| Closed | Gray Sean M | $240,000 | |
| Previous Owner | Meyers Daniel G | $171,475 | |
| Previous Owner | Ellis Christina | $152,000 | |
| Previous Owner | Kerry Alissa G | $50,000 |
Property History
| Date | Event | Price | Change | Sq Ft Price |
|---|---|---|---|---|
| 12/09/2024 12/09/24 | Sold | $300,000 | 0.0% | $178 / Sq Ft |
| 11/07/2024 11/07/24 | Pending | -- | -- | -- |
| 11/04/2024 11/04/24 | For Sale | $300,000 | -- | $178 / Sq Ft |
Tax History Compared to Growth
Tax History
| Year | Tax Paid | Tax Assessment Tax Assessment Total Assessment is a certain percentage of the fair market value that is determined by local assessors to be the total taxable value of land and additions on the property. | Land | Improvement |
|---|---|---|---|---|
| 2024 | $3,076 | $239,800 | $31,600 | $208,200 |
| 2023 | $3,076 | $250,000 | $31,600 | $218,400 |
| 2022 | $3,107 | $251,200 | $31,600 | $219,600 |
| 2021 | $2,585 | $213,800 | $31,600 | $182,200 |
| 2020 | $2,240 | $184,700 | $18,700 | $166,000 |
| 2019 | $2,161 | $175,300 | $18,700 | $156,600 |
| 2018 | $2,063 | $166,300 | $18,700 | $147,600 |
| 2017 | $1,746 | $155,400 | $18,700 | $136,700 |
| 2016 | $1,541 | $139,200 | $18,700 | $120,500 |
| 2014 | $1,116 | $107,200 | $18,700 | $88,500 |
| 2013 | $1,269 | $105,400 | $18,700 | $86,700 |
Agents Affiliated with this Home
-
David Brenton

Seller's Agent in 2024
David Brenton
DAVID BRENTON'S TEAM
(317) 882-7210
6 in this area
628 Total Sales
-
Stacy Barry

Buyer's Agent in 2024
Stacy Barry
CENTURY 21 Scheetz
(317) 705-2500
1 in this area
534 Total Sales
Map
Source: MIBOR Broker Listing Cooperative®
MLS Number: 22009732
APN: 49-10-03-205-038.000-701
- 5442 Hibben Ave
- 5511 E University Ave
- 38 N Irvington Ave
- 28 S Hawthorne Ln
- 40 N Ritter Ave
- 123 S Butler Ave
- 46 N Ritter Ave
- 117 S Spencer Ave
- 324 E Burgess Ave
- 332 Campus Ln
- 310 S Butler Ave
- 48 N Audubon Rd
- 5165 E Pleasant Run Parkway South Dr
- 112 S Spencer Ave
- 330 S Butler Ave
- 328 N Layman Ave
- 344 N Whittier Place
- 324 S Spencer Ave
- 5841 E Julian Ave
- 247 S Emerson Ave
- 5433 Julian Ave
- 5427 Julian Ave
- 5427 Julian Ave
- 5437 Julian Ave
- 5425 Julian Ave
- 5440 Hibben Ave
- 5443 Julian Ave
- 5436 Hibben Ave
- 5440 Hibben Ave
- 5424 Hibben Ave
- 5446 Hibben Ave
- 5442 Hibben Ave
- 5447 Julian Ave
- 5420 Hibben Ave
- 5446 Hibben Ave
- 5418 Julian Ave
- 5432 Julian Ave
- 5432 Julian Ave
- 5418 Julian Ave
- 5450 Hibben Ave
