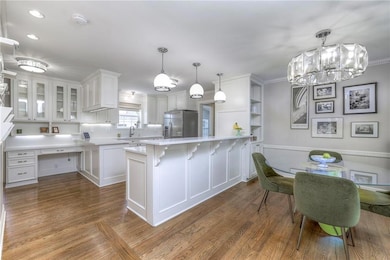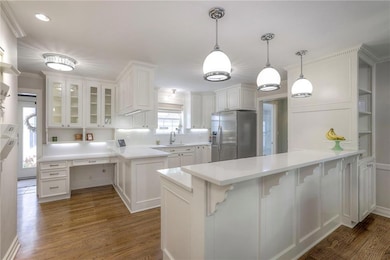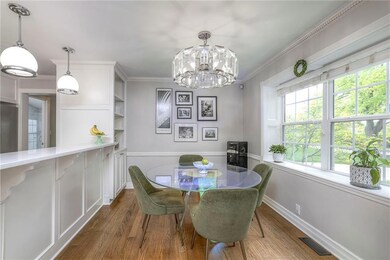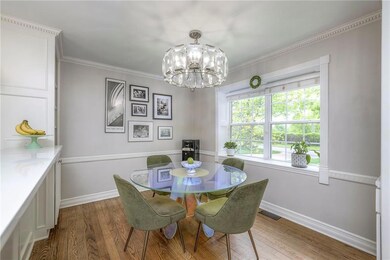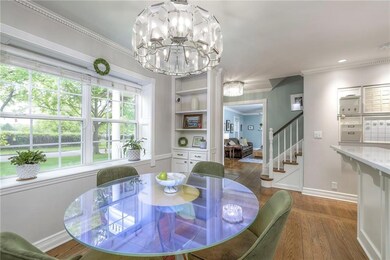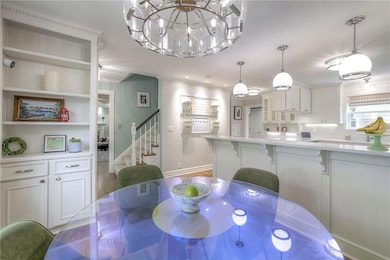
5434 Belinder Rd Fairway, KS 66205
Estimated payment $7,185/month
Highlights
- Custom Closet System
- Cape Cod Architecture
- Wood Flooring
- Westwood View Elementary School Rated A
- Hearth Room
- Main Floor Bedroom
About This Home
Welcome to this beautifully updated home located in the heart of Fairway’s coveted Golden Triangle—directly across from the 10th hole of Mission Hills Country Club! With over 3,100 sq ft of living space, this home offers the perfect blend of charm, functionality, and luxury.Step inside to a welcoming living room just off the front foyer, complete with a cozy fireplace—perfect for relaxing evenings. The spacious 23x23 family room is filled with natural light and features a stunning tray ceiling and built-ins ideal for entertaining. The fully renovated kitchen includes quartz countertops, white cabinetry, stainless steel appliances, and a gas cooktop—perfect for the home chef.A main-level bedroom and full bathroom offer excellent flexibility for guests or a home office. Upstairs, you'll find three generous bedrooms, including a spacious primary suite with a large walk-in closet and a beautifully updated bathroom. The convenience of a second-floor laundry room adds to the thoughtful layout.Outside, the detached 2-car garage is heated and cooled, making it a perfect space for a workshop, gym, hobby area, or additional storage. Above the garage is a finished 21x17 carriage house space—ideal for a home office, studio, or guest retreat.The unfinished basement offers ample storage or potential for future expansion. Enjoy top-rated schools, nearby Fairway shops, and quick access to the Plaza. This is a must-see opportunity in one of Johnson County’s most desirable locations!
Listing Agent
ReeceNichols- Leawood Town Center Brokerage Phone: 913-980-2434 License #SP00230708 Listed on: 04/19/2025

Home Details
Home Type
- Single Family
Est. Annual Taxes
- $14,249
Year Built
- Built in 1941
Lot Details
- 10,773 Sq Ft Lot
- Paved or Partially Paved Lot
HOA Fees
- $10 Monthly HOA Fees
Parking
- 2 Car Detached Garage
- Garage Door Opener
Home Design
- Cape Cod Architecture
- Traditional Architecture
- Composition Roof
- Wood Siding
- Lap Siding
Interior Spaces
- 3,131 Sq Ft Home
- 2-Story Property
- Ceiling Fan
- Mud Room
- Family Room Downstairs
- Living Room with Fireplace
- Formal Dining Room
- Home Office
- Unfinished Basement
- Stone or Rock in Basement
- Fire and Smoke Detector
- Laundry Room
Kitchen
- Hearth Room
- Breakfast Room
- Built-In Electric Oven
- Gas Range
- Dishwasher
- Stainless Steel Appliances
- Kitchen Island
- Disposal
Flooring
- Wood
- Ceramic Tile
Bedrooms and Bathrooms
- 4 Bedrooms
- Main Floor Bedroom
- Custom Closet System
- Walk-In Closet
- 3 Full Bathrooms
Schools
- Westwood View Elementary School
- Sm East High School
Utilities
- Forced Air Heating and Cooling System
Community Details
- Fairway Subdivision
Listing and Financial Details
- Exclusions: See Disclosure
- Assessor Parcel Number GP20110000-0002
- $0 special tax assessment
Map
Home Values in the Area
Average Home Value in this Area
Tax History
| Year | Tax Paid | Tax Assessment Tax Assessment Total Assessment is a certain percentage of the fair market value that is determined by local assessors to be the total taxable value of land and additions on the property. | Land | Improvement |
|---|---|---|---|---|
| 2024 | $14,249 | $121,532 | $30,046 | $91,486 |
| 2023 | $12,998 | $110,308 | $30,046 | $80,262 |
| 2022 | $11,928 | $102,235 | $30,046 | $72,189 |
| 2021 | $11,928 | $95,864 | $23,114 | $72,750 |
| 2020 | $11,677 | $95,174 | $21,007 | $74,167 |
| 2019 | $11,300 | $91,689 | $21,007 | $70,682 |
| 2018 | $10,595 | $85,537 | $21,007 | $64,530 |
| 2017 | $10,704 | $85,157 | $21,007 | $64,150 |
| 2016 | $10,615 | $83,697 | $21,007 | $62,690 |
| 2015 | $10,252 | $82,225 | $21,007 | $61,218 |
| 2013 | -- | $37,064 | $20,235 | $16,829 |
Property History
| Date | Event | Price | Change | Sq Ft Price |
|---|---|---|---|---|
| 05/08/2025 05/08/25 | Pending | -- | -- | -- |
| 05/06/2025 05/06/25 | For Sale | $1,075,000 | +19.6% | $343 / Sq Ft |
| 12/09/2021 12/09/21 | Sold | -- | -- | -- |
| 10/26/2021 10/26/21 | Pending | -- | -- | -- |
| 10/15/2021 10/15/21 | Price Changed | $899,000 | -2.8% | $287 / Sq Ft |
| 10/02/2021 10/02/21 | Price Changed | $925,000 | -2.6% | $295 / Sq Ft |
| 09/21/2021 09/21/21 | Price Changed | $950,000 | -2.6% | $303 / Sq Ft |
| 09/05/2021 09/05/21 | For Sale | $975,000 | +22.0% | $311 / Sq Ft |
| 01/20/2015 01/20/15 | Sold | -- | -- | -- |
| 11/26/2014 11/26/14 | Pending | -- | -- | -- |
| 07/22/2014 07/22/14 | For Sale | $799,000 | -- | $259 / Sq Ft |
Purchase History
| Date | Type | Sale Price | Title Company |
|---|---|---|---|
| Warranty Deed | -- | Continental Title Company | |
| Warranty Deed | -- | Continental Title | |
| Interfamily Deed Transfer | -- | None Available | |
| Warranty Deed | -- | Old Republic Title Co |
Mortgage History
| Date | Status | Loan Amount | Loan Type |
|---|---|---|---|
| Open | $166,245 | Credit Line Revolving | |
| Open | $891,300 | New Conventional | |
| Previous Owner | $572,000 | Adjustable Rate Mortgage/ARM | |
| Previous Owner | $572,000 | Adjustable Rate Mortgage/ARM | |
| Previous Owner | $135,000 | Future Advance Clause Open End Mortgage | |
| Previous Owner | $203,200 | Purchase Money Mortgage |
Similar Homes in Fairway, KS
Source: Heartland MLS
MLS Number: 2544599
APN: GP20110000-0002
- 5439 Norwood St
- 5531 Norwood Rd
- 5401 Fairway Rd
- 5320 Norwood St
- 5324 Fairway Rd
- 5367 Mission Woods Rd
- 5516 Chadwick Rd
- 5535 Canterbury Rd
- 5500 Canterbury Rd
- 2614 W 51st Terrace
- 3215 Shawnee Mission Pkwy
- 2524 W 51st Terrace
- 2507 W 51st St
- 5516 Falmouth Rd
- 5403 Windsor Ln
- 2807 W 50th Terrace
- 5515 High Dr
- 5535 Suwanee Rd
- 5528 Suwanee Rd
- 5060 Mission Rd

