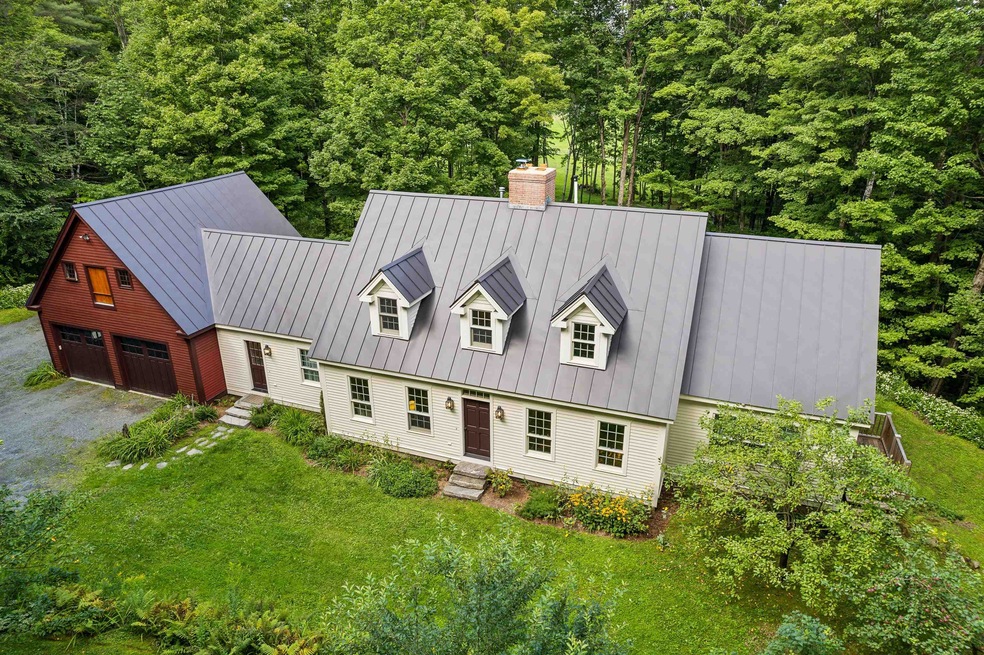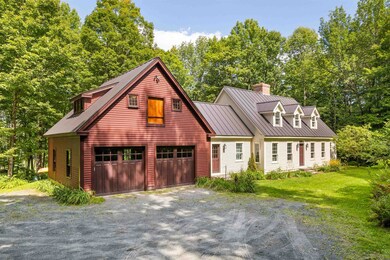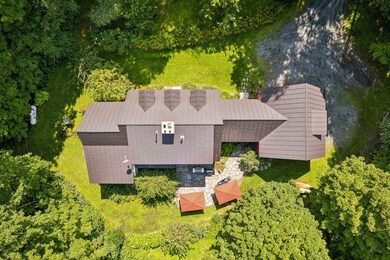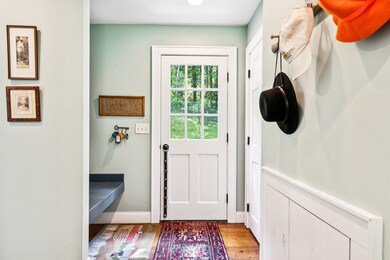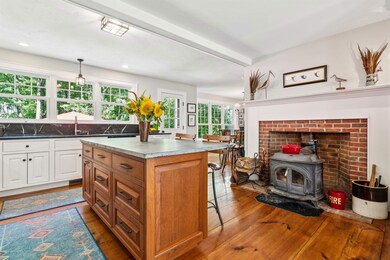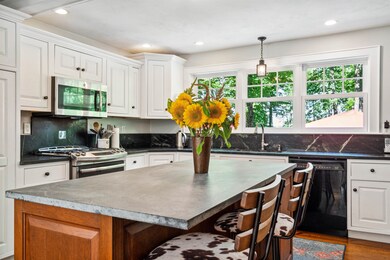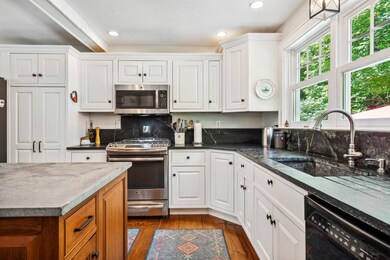
5434 Rush Meadow Rd West Windsor, VT 05089
Highlights
- 6.71 Acre Lot
- Deck
- Wooded Lot
- Cape Cod Architecture
- Multiple Fireplaces
- Wood Flooring
About This Home
As of October 20245434 RUSH MEADOW- Lovely reproduction Cape in prime Rush Meadow neighborhood. This is a wonderful, peaceful setting- a perfect balance of bright sunshine, pasture, and wooded landscape. The house is immaculate and well designed with an open floor plan and historic touches throughout. The first floor master suite is spacious with a private deck. There are two large bedrooms on the second floor, a bonus room, and large second floor landing perfect as a playroom or office. There is another family room above the garage, and an ample basement with walk out if you needed more space. You will enjoy tending the gardens with artisan stonewalls as hummingbirds fly over head. Property is only minutes from the prestigious Green Mountain Horse Association (GMHA), and has direct access to the trail network for riding horses, skiing, hiking or snowmobiling. There is an existing pasture on the property that could be expanded with idyllic pond site, perfect for animals. Quick access to South Woodstock, Woodstock Village and the best of the Upper Valley.
Last Agent to Sell the Property
Snyder Donegan Real Estate Group Brokerage Phone: 603-443-0044 License #068745 Listed on: 08/27/2024
Co-Listed By
Snyder Donegan Real Estate Group Brokerage Phone: 603-443-0044 License #082.0106375
Last Buyer's Agent
Snyder Donegan Real Estate Group Brokerage Phone: 603-443-0044 License #068745 Listed on: 08/27/2024
Home Details
Home Type
- Single Family
Est. Annual Taxes
- $10,830
Year Built
- Built in 2003
Lot Details
- 6.71 Acre Lot
- Property fronts a private road
- South Facing Home
- Lot Sloped Up
- Wooded Lot
Parking
- 2 Car Garage
- Stone Driveway
- Shared Driveway
Home Design
- Cape Cod Architecture
- Concrete Foundation
- Wood Frame Construction
- Metal Roof
- Wood Siding
- Cedar Siding
Interior Spaces
- 2-Story Property
- Central Vacuum
- Multiple Fireplaces
- Wood Burning Fireplace
- Window Screens
- Combination Dining and Living Room
Kitchen
- Open to Family Room
- Walk-In Pantry
- Gas Cooktop
- Dishwasher
Flooring
- Wood
- Carpet
- Tile
Bedrooms and Bathrooms
- 3 Bedrooms
- Main Floor Bedroom
- En-Suite Primary Bedroom
- Walk-In Closet
- Bathroom on Main Level
Laundry
- Laundry on main level
- Dryer
- Washer
Unfinished Basement
- Connecting Stairway
- Interior Basement Entry
Home Security
- Carbon Monoxide Detectors
- Fire and Smoke Detector
Accessible Home Design
- Hard or Low Nap Flooring
- Standby Generator
Outdoor Features
- Deck
Schools
- Albert Bridge Elementary School
- Windsor High Middle School
- Windsor High School
Farming
- Agricultural
- Pasture
- Horse Farm
Utilities
- Dehumidifier
- Heating System Uses Gas
- 200+ Amp Service
- Propane
- Private Water Source
- Drilled Well
- Septic Tank
- Private Sewer
- Shared Sewer
- Internet Available
Ownership History
Purchase Details
Home Financials for this Owner
Home Financials are based on the most recent Mortgage that was taken out on this home.Similar Home in the area
Home Values in the Area
Average Home Value in this Area
Purchase History
| Date | Type | Sale Price | Title Company |
|---|---|---|---|
| Deed | $445,000 | -- | |
| Deed | $445,000 | -- |
Property History
| Date | Event | Price | Change | Sq Ft Price |
|---|---|---|---|---|
| 10/29/2024 10/29/24 | Sold | $975,000 | +5.4% | $326 / Sq Ft |
| 09/02/2024 09/02/24 | Pending | -- | -- | -- |
| 08/27/2024 08/27/24 | For Sale | $925,000 | +107.9% | $310 / Sq Ft |
| 02/07/2017 02/07/17 | Sold | $445,000 | -15.2% | $145 / Sq Ft |
| 11/12/2016 11/12/16 | Pending | -- | -- | -- |
| 06/02/2015 06/02/15 | For Sale | $524,900 | -- | $171 / Sq Ft |
Tax History Compared to Growth
Tax History
| Year | Tax Paid | Tax Assessment Tax Assessment Total Assessment is a certain percentage of the fair market value that is determined by local assessors to be the total taxable value of land and additions on the property. | Land | Improvement |
|---|---|---|---|---|
| 2024 | $8,274 | $772,300 | $222,800 | $549,500 |
| 2023 | $8,274 | $496,000 | $147,300 | $348,700 |
| 2022 | $9,651 | $496,000 | $147,300 | $348,700 |
| 2021 | $10,568 | $496,000 | $147,300 | $348,700 |
| 2020 | $10,131 | $496,000 | $147,300 | $348,700 |
| 2019 | $10,983 | $496,000 | $147,300 | $348,700 |
| 2018 | $11,514 | $496,000 | $147,300 | $348,700 |
| 2016 | $11,568 | $497,000 | $147,300 | $349,700 |
Agents Affiliated with this Home
-
David Donegan

Seller's Agent in 2024
David Donegan
Snyder Donegan Real Estate Group
(603) 443-0044
7 in this area
160 Total Sales
-
Mary Mayhew

Seller Co-Listing Agent in 2024
Mary Mayhew
Snyder Donegan Real Estate Group
(802) 356-3776
2 in this area
59 Total Sales
Map
Source: PrimeMLS
MLS Number: 5011476
APN: 738-235-10899
- 988 Jenne Rd
- 403 Horse Shoe Way
- 95 Jenne Rd
- 5851 South Rd
- 5000 Vermont 106
- 0 Noah Wood Rd
- 4945 South Rd
- 61 Academy Cir
- 77 Newton Rd
- 215 Densmore Hill Rd
- 3914 South Rd
- 00 Long Hill Rd
- 181 Banister Rd
- 115 Eastman Rd
- 115 Eastman Rd
- 2090 Randall Rd
- 258 Densmore Hill Rd
- 65 Bergland Ln
- 608 Fletcher Hill Rd
- 181 Banister Rd
