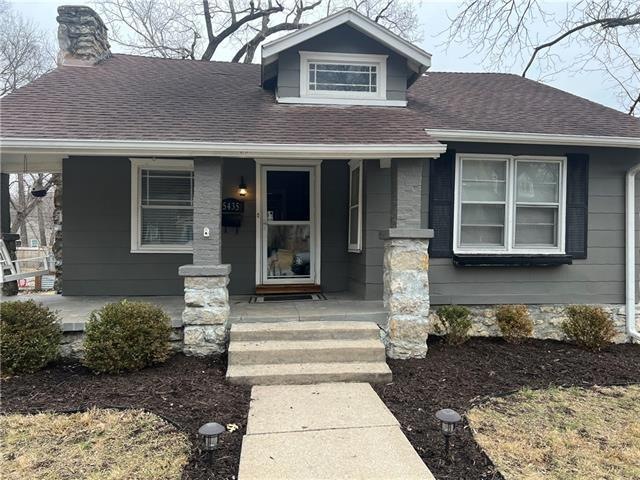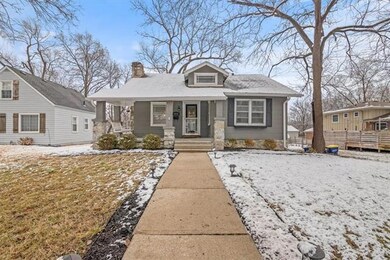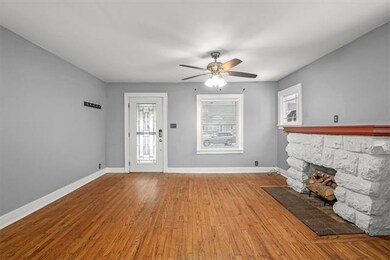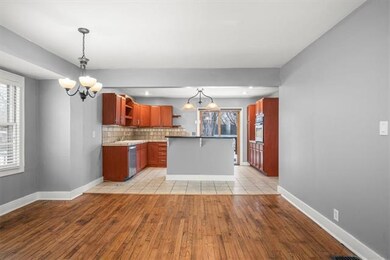
5435 Reeds Rd Mission, KS 66202
Estimated Value: $233,000 - $332,000
Highlights
- Deck
- Traditional Architecture
- Granite Countertops
- Vaulted Ceiling
- Wood Flooring
- No HOA
About This Home
As of February 2023This charming bungalow has the best front porch! Curb appeal galore invites you into this 1920s craftsman home. Wood floors, a great open plan and well used space are perfect for entertaining. The homes 3 bedrooms are spacious and the kitchen has great work space for any great cook! The huge lot has a large deck and fully fenced back yard. Close to Plaza, Downtown and all the Johnson Drive shops and restaurants. Come take a look!
Home Details
Home Type
- Single Family
Est. Annual Taxes
- $3,100
Year Built
- Built in 1920
Lot Details
- 0.26 Acre Lot
- West Facing Home
- Aluminum or Metal Fence
- Level Lot
- Many Trees
Parking
- Off-Street Parking
Home Design
- Traditional Architecture
- Bungalow
- Stone Frame
- Composition Roof
- Passive Radon Mitigation
Interior Spaces
- 1,242 Sq Ft Home
- Wet Bar: Fireplace, Hardwood, Plantation Shutters, Wood Floor, Ceramic Tiles, Granite Counters, Kitchen Island, Shades/Blinds, Built-in Features, Shower Over Tub
- Built-In Features: Fireplace, Hardwood, Plantation Shutters, Wood Floor, Ceramic Tiles, Granite Counters, Kitchen Island, Shades/Blinds, Built-in Features, Shower Over Tub
- Vaulted Ceiling
- Ceiling Fan: Fireplace, Hardwood, Plantation Shutters, Wood Floor, Ceramic Tiles, Granite Counters, Kitchen Island, Shades/Blinds, Built-in Features, Shower Over Tub
- Skylights
- Shades
- Plantation Shutters
- Drapes & Rods
- Living Room with Fireplace
- Formal Dining Room
- Open Floorplan
- Smart Thermostat
- Laundry on main level
Kitchen
- Eat-In Kitchen
- Electric Oven or Range
- Built-In Range
- Dishwasher
- Kitchen Island
- Granite Countertops
- Laminate Countertops
- Wood Stained Kitchen Cabinets
Flooring
- Wood
- Wall to Wall Carpet
- Linoleum
- Laminate
- Stone
- Ceramic Tile
- Luxury Vinyl Plank Tile
- Luxury Vinyl Tile
Bedrooms and Bathrooms
- 3 Bedrooms
- Cedar Closet: Fireplace, Hardwood, Plantation Shutters, Wood Floor, Ceramic Tiles, Granite Counters, Kitchen Island, Shades/Blinds, Built-in Features, Shower Over Tub
- Walk-In Closet: Fireplace, Hardwood, Plantation Shutters, Wood Floor, Ceramic Tiles, Granite Counters, Kitchen Island, Shades/Blinds, Built-in Features, Shower Over Tub
- 1 Full Bathroom
- Double Vanity
- Bathtub with Shower
Basement
- Walk-Out Basement
- Sump Pump
- Stone or Rock in Basement
- Laundry in Basement
Outdoor Features
- Deck
- Enclosed patio or porch
Location
- City Lot
Schools
- Rushton Elementary School
- Sm North High School
Utilities
- Forced Air Heating and Cooling System
- Heating System Uses Natural Gas
- High-Efficiency Water Heater
Community Details
- No Home Owners Association
- Maple Grove Subdivision
Listing and Financial Details
- Exclusions: see disclosures
- Assessor Parcel Number KP20500000 000A1
Ownership History
Purchase Details
Home Financials for this Owner
Home Financials are based on the most recent Mortgage that was taken out on this home.Purchase Details
Home Financials for this Owner
Home Financials are based on the most recent Mortgage that was taken out on this home.Purchase Details
Home Financials for this Owner
Home Financials are based on the most recent Mortgage that was taken out on this home.Purchase Details
Purchase Details
Home Financials for this Owner
Home Financials are based on the most recent Mortgage that was taken out on this home.Purchase Details
Purchase Details
Home Financials for this Owner
Home Financials are based on the most recent Mortgage that was taken out on this home.Similar Homes in the area
Home Values in the Area
Average Home Value in this Area
Purchase History
| Date | Buyer | Sale Price | Title Company |
|---|---|---|---|
| Wooldridge Elizabeth | -- | Platinum Title | |
| Wooldridge Christopher G | -- | Platinum Title | |
| Edwards Alex | -- | Platinum Title Llc | |
| Thomas Trust | -- | Assured Quality | |
| Kiedrowski Ryan | $96,500 | Servicelink | |
| Federal Home Loan Mortgage Corporation | $116,203 | None Available | |
| Harter Penelope K | -- | Source One Title |
Mortgage History
| Date | Status | Borrower | Loan Amount |
|---|---|---|---|
| Open | Wooldridge Elizabeth | $234,000 | |
| Previous Owner | Edwards Alex | $191,090 | |
| Previous Owner | Sachs Dahnika | $154,800 | |
| Previous Owner | Kiedrowski Ryan | $94,751 | |
| Previous Owner | Harter Penelope K | $110,400 | |
| Previous Owner | Harter Penelope K | $97,500 |
Property History
| Date | Event | Price | Change | Sq Ft Price |
|---|---|---|---|---|
| 02/15/2023 02/15/23 | Sold | -- | -- | -- |
| 01/28/2023 01/28/23 | Pending | -- | -- | -- |
| 01/25/2023 01/25/23 | For Sale | $235,000 | +11.9% | $189 / Sq Ft |
| 08/26/2019 08/26/19 | Sold | -- | -- | -- |
| 07/22/2019 07/22/19 | Pending | -- | -- | -- |
| 07/12/2019 07/12/19 | For Sale | $210,000 | +20.0% | $169 / Sq Ft |
| 02/23/2017 02/23/17 | Sold | -- | -- | -- |
| 01/12/2017 01/12/17 | Pending | -- | -- | -- |
| 10/06/2016 10/06/16 | For Sale | $175,000 | -- | $141 / Sq Ft |
Tax History Compared to Growth
Tax History
| Year | Tax Paid | Tax Assessment Tax Assessment Total Assessment is a certain percentage of the fair market value that is determined by local assessors to be the total taxable value of land and additions on the property. | Land | Improvement |
|---|---|---|---|---|
| 2024 | $3,700 | $29,428 | $8,679 | $20,749 |
| 2023 | $3,556 | $27,566 | $7,886 | $19,680 |
| 2022 | $3,562 | $28,164 | $7,166 | $20,998 |
| 2021 | $3,747 | $23,770 | $5,975 | $17,795 |
| 2020 | $3,100 | $22,425 | $5,195 | $17,230 |
| 2019 | $2,764 | $19,538 | $3,459 | $16,079 |
| 2018 | $2,728 | $19,044 | $3,459 | $15,585 |
| 2017 | $2,778 | $19,205 | $3,459 | $15,746 |
| 2016 | $2,040 | $12,972 | $3,459 | $9,513 |
| 2015 | $1,951 | $12,316 | $3,459 | $8,857 |
| 2013 | -- | $11,592 | $3,459 | $8,133 |
Agents Affiliated with this Home
-
Ideal RE Team
I
Seller's Agent in 2023
Ideal RE Team
ReeceNichols - Leawood
(913) 851-7300
1 in this area
29 Total Sales
-
Jane Coppinger

Seller Co-Listing Agent in 2023
Jane Coppinger
ReeceNichols - Leawood
(913) 206-3237
2 in this area
96 Total Sales
-
DiscovrKC Team
D
Buyer's Agent in 2023
DiscovrKC Team
Real Broker, LLC
(816) 381-2700
11 in this area
206 Total Sales
-
Austin Short

Seller's Agent in 2019
Austin Short
KW KANSAS CITY METRO
(316) 619-4564
3 in this area
146 Total Sales
-
Amber Bailey

Seller's Agent in 2017
Amber Bailey
KW KANSAS CITY METRO
(816) 651-6773
3 in this area
62 Total Sales
Map
Source: Heartland MLS
MLS Number: 2418958
APN: KP20500000-000A1
- 5509 Reeds Rd
- 5333 Outlook St
- 5405 Woodson Rd
- 5332 Birch St
- 5521 Ash Dr
- 5608 Outlook St
- 5629 Maple St
- 5232 Alder Dr
- 6115 W 54th St
- 5135 Birch St
- 5739 Reeds Rd
- 5136 Rosewood Dr
- 5507 W 51st St
- 5509 W 50th Terrace
- 5117 W 58th St
- 6022 W 51st St
- 5056 Woodson Rd
- 5410 Roe Blvd
- 4520 W 54th Terrace
- 5527 Glenwood St






