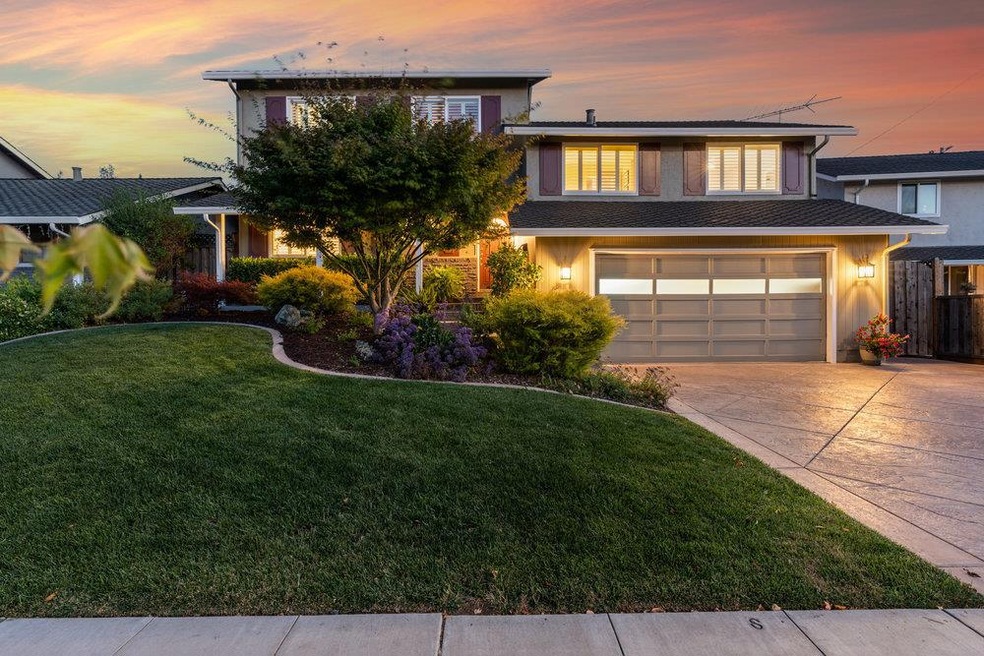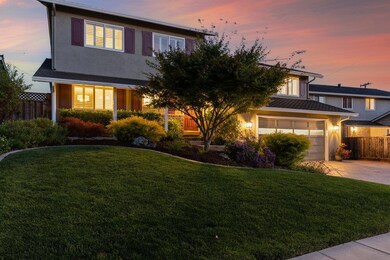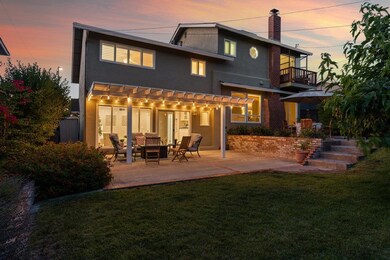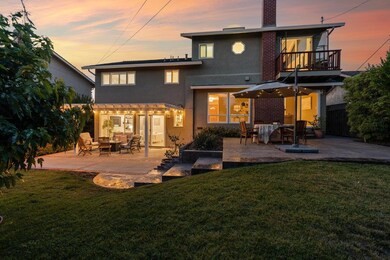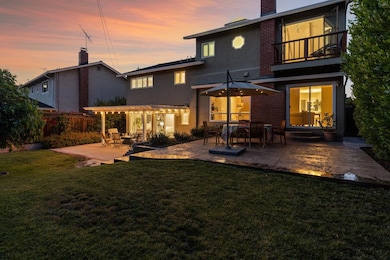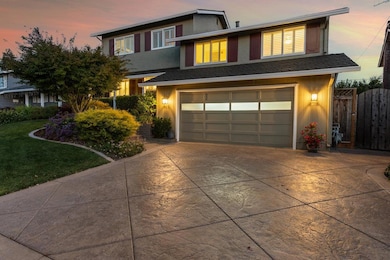
5436 Ora St San Jose, CA 95129
West San Jose NeighborhoodEstimated Value: $3,001,000 - $4,145,000
Highlights
- Eat-In Kitchen
- Electric Vehicle Home Charger
- Separate Family Room
- Nelson S. Dilworth Elementary School Rated A-
- Forced Air Heating System
About This Home
As of September 2023With multiple indoor and outdoor gathering areas, this amazing abode is a must see! A generous interior welcomes you with gleaming hardwood-style flooring, expansive windows, and a living room fireplace featuring a floor-to-ceiling brick surround. An open kitchen offers ample cabinetry, stainless steel appliances, pristine white cabinetry, and a dining nook. Sure to be a popular spot, the family room has a wet bar and sliding doors that seamlessly connect you to the upper and lower patios. Relax in your primary suite with its vaulted ceilings, sitting area, private balcony, and an ensuite with dual vanities, skylight, and walk-in shower. Among the four remaining plantation-shuttered bedrooms is a junior suite, perfect for overnight guests. Bonus perks include an attached 2-car garage, custom sprinkler system, and easy access to parks, schools, the San Tomas Aquino/Saratoga Creek Trail, local tech companies, and the 280 and 85 freeways. Come for a tour while this gem is still available!
Last Agent to Sell the Property
Samuel Spinella
Spoke Real Estate License #01377658 Listed on: 08/08/2023
Home Details
Home Type
- Single Family
Est. Annual Taxes
- $40,407
Year Built
- Built in 1965
Lot Details
- 6,081 Sq Ft Lot
- Zoning described as R1-8
Parking
- 2 Car Garage
- Electric Vehicle Home Charger
Home Design
- Slab Foundation
- Composition Roof
Interior Spaces
- 2,260 Sq Ft Home
- 2-Story Property
- Separate Family Room
- Crawl Space
- Eat-In Kitchen
Bedrooms and Bathrooms
- 5 Bedrooms
Utilities
- Forced Air Heating System
Listing and Financial Details
- Assessor Parcel Number 378-08-034
Ownership History
Purchase Details
Home Financials for this Owner
Home Financials are based on the most recent Mortgage that was taken out on this home.Purchase Details
Similar Homes in the area
Home Values in the Area
Average Home Value in this Area
Purchase History
| Date | Buyer | Sale Price | Title Company |
|---|---|---|---|
| Tps Re Llc | $3,325,000 | Chicago Title | |
| Olsen John W | -- | None Available |
Mortgage History
| Date | Status | Borrower | Loan Amount |
|---|---|---|---|
| Open | Tps Re Llc | $1,425,000 | |
| Previous Owner | Olsen John W | $200,000 | |
| Previous Owner | Olsen John W | $100,000 | |
| Previous Owner | Olsen John W | $125,000 | |
| Previous Owner | Olsen John W | $143,812 | |
| Previous Owner | Olsen John W | $154,000 | |
| Previous Owner | Olsen John W | $35,000 |
Property History
| Date | Event | Price | Change | Sq Ft Price |
|---|---|---|---|---|
| 09/13/2023 09/13/23 | Sold | $3,325,000 | +23.6% | $1,471 / Sq Ft |
| 08/16/2023 08/16/23 | Pending | -- | -- | -- |
| 08/08/2023 08/08/23 | For Sale | $2,689,998 | -- | $1,190 / Sq Ft |
Tax History Compared to Growth
Tax History
| Year | Tax Paid | Tax Assessment Tax Assessment Total Assessment is a certain percentage of the fair market value that is determined by local assessors to be the total taxable value of land and additions on the property. | Land | Improvement |
|---|---|---|---|---|
| 2024 | $40,407 | $3,325,000 | $2,705,000 | $620,000 |
| 2023 | $3,338 | $159,264 | $30,614 | $128,650 |
| 2022 | $3,531 | $156,142 | $30,014 | $126,128 |
| 2021 | $3,420 | $153,081 | $29,426 | $123,655 |
| 2020 | $3,311 | $151,513 | $29,125 | $122,388 |
| 2019 | $3,220 | $148,543 | $28,554 | $119,989 |
| 2018 | $3,133 | $145,632 | $27,995 | $117,637 |
| 2017 | $3,100 | $142,778 | $27,447 | $115,331 |
| 2016 | $2,995 | $139,979 | $26,909 | $113,070 |
| 2015 | $2,962 | $137,877 | $26,505 | $111,372 |
| 2014 | $2,516 | $135,177 | $25,986 | $109,191 |
Agents Affiliated with this Home
-

Seller's Agent in 2023
Samuel Spinella
Spoke Real Estate
(408) 393-9294
1 in this area
63 Total Sales
-
Jagdeep Hansra
J
Buyer's Agent in 2023
Jagdeep Hansra
Jagdeep Hansra
(408) 827-5094
1 in this area
1 Total Sale
Map
Source: MLSListings
MLS Number: ML81936278
APN: 378-08-034
- 5589 Ora St
- 1064 Wunderlich Dr
- 1283 Happy Valley Ave
- 5631 Glen Haven Ct
- 1367 Cordelia Ave
- 1002 Oaktree Dr
- 5011 Doyle Rd
- 5688 Kimberly St
- 1245 Collins Ln
- 10860 Johnson Ave
- 1067 Beaumont Dr
- 844 Doyle Rd
- 1483 Fields Dr
- 10735 Minette Dr
- 1547 Petersen Ave
- 4910 Borina Dr
- 18817 Tuggle Ave
- 928 Longwood Ln
- 4640 Venice Way
- 4640 Piper Dr
