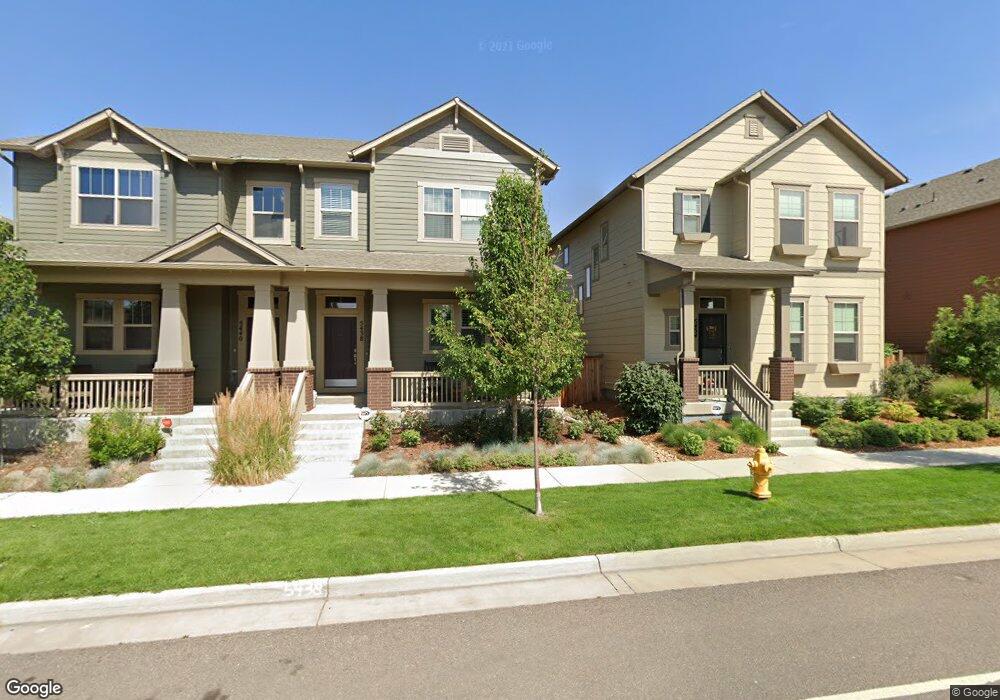5438 Uinta St Denver, CO 80238
Central Park NeighborhoodEstimated Value: $670,494 - $735,000
4
Beds
4
Baths
2,401
Sq Ft
$287/Sq Ft
Est. Value
About This Home
This home is located at 5438 Uinta St, Denver, CO 80238 and is currently estimated at $688,874, approximately $286 per square foot. 5438 Uinta St is a home located in Denver County with nearby schools including Willow Elementary, Swigert International School, and Westerly Creek Elementary.
Ownership History
Date
Name
Owned For
Owner Type
Purchase Details
Closed on
Apr 2, 2021
Sold by
Baldree Kimberly M and Baldree John
Bought by
Roth Martin and Wolf Jessicca
Current Estimated Value
Home Financials for this Owner
Home Financials are based on the most recent Mortgage that was taken out on this home.
Original Mortgage
$527,000
Outstanding Balance
$470,024
Interest Rate
2.8%
Mortgage Type
New Conventional
Estimated Equity
$218,850
Purchase Details
Closed on
Oct 8, 2016
Sold by
Baldree Kimberly M
Bought by
Baldree Kimberly M and Baldree John
Home Financials for this Owner
Home Financials are based on the most recent Mortgage that was taken out on this home.
Original Mortgage
$413,063
Interest Rate
2.87%
Mortgage Type
FHA
Purchase Details
Closed on
Jan 27, 2016
Sold by
Weekley Homes Llc
Bought by
Fries Kimberly M
Home Financials for this Owner
Home Financials are based on the most recent Mortgage that was taken out on this home.
Original Mortgage
$413,613
Interest Rate
3.62%
Mortgage Type
FHA
Create a Home Valuation Report for This Property
The Home Valuation Report is an in-depth analysis detailing your home's value as well as a comparison with similar homes in the area
Home Values in the Area
Average Home Value in this Area
Purchase History
| Date | Buyer | Sale Price | Title Company |
|---|---|---|---|
| Roth Martin | $620,000 | Land Title Guarantee Co | |
| Baldree Kimberly M | -- | None Available | |
| Baldree Kimberly M | -- | Fidelity National Title | |
| Fries Kimberly M | $421,244 | North American Title Ins Co |
Source: Public Records
Mortgage History
| Date | Status | Borrower | Loan Amount |
|---|---|---|---|
| Open | Roth Martin | $527,000 | |
| Previous Owner | Baldree Kimberly M | $413,063 | |
| Previous Owner | Fries Kimberly M | $413,613 |
Source: Public Records
Tax History
| Year | Tax Paid | Tax Assessment Tax Assessment Total Assessment is a certain percentage of the fair market value that is determined by local assessors to be the total taxable value of land and additions on the property. | Land | Improvement |
|---|---|---|---|---|
| 2025 | $6,257 | $48,640 | $6,230 | $6,230 |
| 2024 | $6,257 | $42,770 | $2,230 | $40,540 |
| 2023 | $6,173 | $42,770 | $2,230 | $40,540 |
| 2022 | $5,279 | $37,360 | $6,140 | $31,220 |
| 2021 | $5,207 | $38,430 | $6,310 | $32,120 |
| 2020 | $4,715 | $35,200 | $6,310 | $28,890 |
| 2019 | $4,644 | $35,200 | $6,310 | $28,890 |
| 2018 | $4,319 | $31,400 | $5,970 | $25,430 |
| 2017 | $4,313 | $31,400 | $5,970 | $25,430 |
| 2016 | $3,595 | $27,860 | $4,712 | $23,148 |
| 2015 | $950 | $7,050 | $7,050 | $0 |
Source: Public Records
Map
Nearby Homes
- 8197 E 53rd Dr
- 7959 E 54th Place
- 8055 E Prairie Meadow Dr
- 8262 E 55th Place
- 5540 Valentia Ct
- 8464 E 55th Place
- 9394 Bahama Ct
- 8518 E 54th Place
- 8012 E 50th Dr
- 5497 N Xanthia Ct
- 8484 E 51st Ave
- 8802 E 53rd Ave
- 5480 N Xenia St
- 8855 E 55th Ave
- 8565 E 50th Dr
- 5191 Willow Way
- 4977 Valentia St
- 5255 Central Park Blvd
- 8052 E 49th Place
- 5702 Central Park Blvd Unit 306
Your Personal Tour Guide
Ask me questions while you tour the home.
