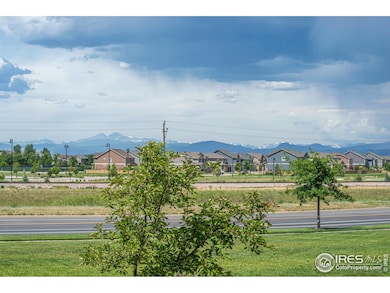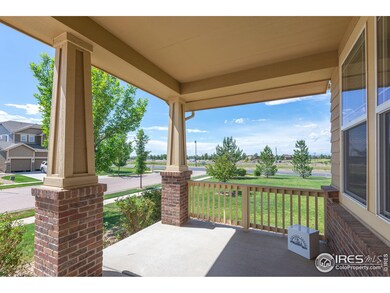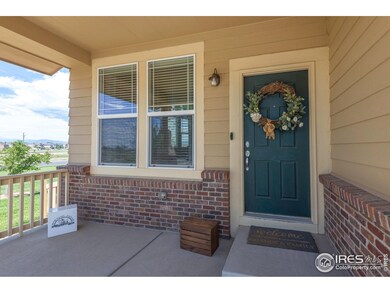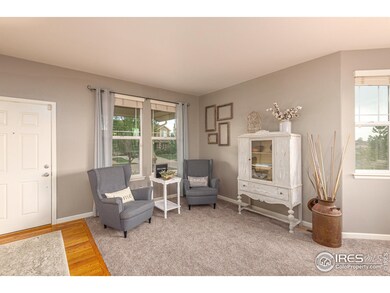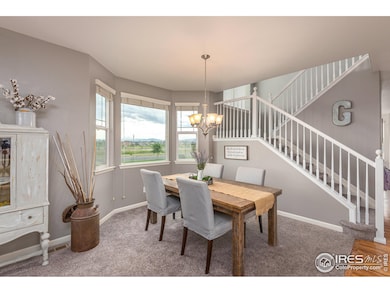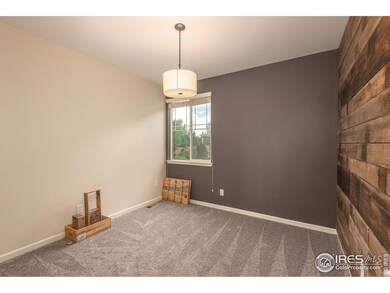
5439 Brookline Dr Timnath, CO 80547
Highlights
- Open Floorplan
- Mountain View
- Wood Flooring
- Bethke Elementary School Rated A-
- Contemporary Architecture
- Main Floor Bedroom
About This Home
As of August 2020Mountain views, next to open space, close to Bethke Elem, pool, park, trails & Timnath Reservoir-the perfect homesite! Tall ceilings, view filled sunny windows, open floorplan, designer kitchen w/farmers sink & island, quartz, subway tile, shelving. Cuddle in front of the stone fireplace w/designer accents. Main floor office/bedroom, 3/4 bath. Huge bonus room on 2nd flr. Generous master, 5 pc & dream walkin! Oversized 3 car w/storage. Wrap around patio. Fenced, landscaped. Unfinished basement.
Last Buyer's Agent
Yiqian Kate Wang
Resident Realty
Home Details
Home Type
- Single Family
Est. Annual Taxes
- $5,639
Year Built
- Built in 2010
Lot Details
- 7,260 Sq Ft Lot
- Open Space
- Wood Fence
- Corner Lot
- Sprinkler System
HOA Fees
- $42 Monthly HOA Fees
Parking
- 3 Car Attached Garage
Home Design
- Contemporary Architecture
- Brick Veneer
- Wood Frame Construction
- Composition Roof
- Composition Shingle
Interior Spaces
- 4,019 Sq Ft Home
- 2-Story Property
- Open Floorplan
- Ceiling Fan
- Gas Log Fireplace
- Double Pane Windows
- Window Treatments
- Family Room
- Dining Room
- Recreation Room with Fireplace
- Mountain Views
Kitchen
- Eat-In Kitchen
- Double Oven
- Gas Oven or Range
- Dishwasher
- Kitchen Island
Flooring
- Wood
- Carpet
Bedrooms and Bathrooms
- 4 Bedrooms
- Main Floor Bedroom
- Walk-In Closet
- Primary bathroom on main floor
Laundry
- Laundry on upper level
- Dryer
- Washer
Unfinished Basement
- Basement Fills Entire Space Under The House
- Sump Pump
Outdoor Features
- Patio
Schools
- Bethke Elementary School
- Preston Middle School
- Fossil Ridge High School
Utilities
- Forced Air Heating and Cooling System
- High Speed Internet
- Satellite Dish
- Cable TV Available
Listing and Financial Details
- Assessor Parcel Number R1644947
Community Details
Overview
- Association fees include common amenities
- Built by Ryland
- Timnath Ranch Subdivision
Recreation
- Community Pool
- Park
Ownership History
Purchase Details
Home Financials for this Owner
Home Financials are based on the most recent Mortgage that was taken out on this home.Purchase Details
Home Financials for this Owner
Home Financials are based on the most recent Mortgage that was taken out on this home.Purchase Details
Home Financials for this Owner
Home Financials are based on the most recent Mortgage that was taken out on this home.Purchase Details
Home Financials for this Owner
Home Financials are based on the most recent Mortgage that was taken out on this home.Purchase Details
Home Financials for this Owner
Home Financials are based on the most recent Mortgage that was taken out on this home.Similar Homes in Timnath, CO
Home Values in the Area
Average Home Value in this Area
Purchase History
| Date | Type | Sale Price | Title Company |
|---|---|---|---|
| Warranty Deed | $497,500 | None Listed On Document | |
| Warranty Deed | $478,000 | The Group Guaranteed Title | |
| Warranty Deed | $475,000 | First American Title | |
| Warranty Deed | $365,000 | Ats | |
| Warranty Deed | $340,723 | Ryland Title Company | |
| Warranty Deed | $340,723 | Ryland Title Company |
Mortgage History
| Date | Status | Loan Amount | Loan Type |
|---|---|---|---|
| Open | $472,625 | New Conventional | |
| Previous Owner | $441,000 | New Conventional | |
| Previous Owner | $422,355 | New Conventional | |
| Previous Owner | $292,000 | New Conventional | |
| Previous Owner | $323,685 | New Conventional |
Property History
| Date | Event | Price | Change | Sq Ft Price |
|---|---|---|---|---|
| 11/17/2021 11/17/21 | Off Market | $497,500 | -- | -- |
| 02/09/2021 02/09/21 | Off Market | $478,000 | -- | -- |
| 08/19/2020 08/19/20 | Sold | $497,500 | -1.5% | $124 / Sq Ft |
| 06/29/2020 06/29/20 | For Sale | $505,000 | +5.6% | $126 / Sq Ft |
| 11/12/2019 11/12/19 | Sold | $478,000 | -1.4% | $119 / Sq Ft |
| 09/01/2019 09/01/19 | Price Changed | $485,000 | -1.0% | $121 / Sq Ft |
| 08/23/2019 08/23/19 | For Sale | $490,000 | +3.2% | $122 / Sq Ft |
| 07/26/2019 07/26/19 | Off Market | $475,000 | -- | -- |
| 01/28/2019 01/28/19 | Off Market | $365,000 | -- | -- |
| 04/27/2018 04/27/18 | Sold | $475,000 | 0.0% | $118 / Sq Ft |
| 03/28/2018 03/28/18 | Pending | -- | -- | -- |
| 03/21/2018 03/21/18 | For Sale | $475,000 | +30.1% | $118 / Sq Ft |
| 06/06/2013 06/06/13 | Sold | $365,000 | -1.4% | $92 / Sq Ft |
| 05/07/2013 05/07/13 | Pending | -- | -- | -- |
| 05/02/2013 05/02/13 | For Sale | $370,000 | -- | $93 / Sq Ft |
Tax History Compared to Growth
Tax History
| Year | Tax Paid | Tax Assessment Tax Assessment Total Assessment is a certain percentage of the fair market value that is determined by local assessors to be the total taxable value of land and additions on the property. | Land | Improvement |
|---|---|---|---|---|
| 2025 | $7,073 | $46,840 | $11,430 | $35,410 |
| 2024 | $6,875 | $46,840 | $11,430 | $35,410 |
| 2022 | $5,476 | $35,216 | $8,375 | $26,841 |
| 2021 | $5,512 | $36,229 | $8,616 | $27,613 |
| 2020 | $5,625 | $36,716 | $7,472 | $29,244 |
| 2019 | $5,639 | $36,716 | $7,472 | $29,244 |
| 2018 | $5,053 | $33,603 | $7,625 | $25,978 |
| 2017 | $5,043 | $33,603 | $7,625 | $25,978 |
| 2016 | $4,152 | $30,582 | $5,890 | $24,692 |
| 2015 | $4,133 | $30,580 | $5,890 | $24,690 |
| 2014 | $3,610 | $26,590 | $4,580 | $22,010 |
Agents Affiliated with this Home
-

Seller's Agent in 2020
Barbara Imes
Group Harmony
(970) 581-8279
73 Total Sales
-
Y
Buyer's Agent in 2020
Yiqian Kate Wang
Resident Realty
-

Seller's Agent in 2019
Jonathan Holsten
eXp Realty LLC
(970) 237-2752
234 Total Sales
-

Seller's Agent in 2018
The Sall Team
C3 Real Estate Solutions, LLC
(970) 795-2848
97 Total Sales
-

Buyer's Agent in 2018
Seth Hanson
Group Harmony
(970) 229-0700
230 Total Sales
-

Seller's Agent in 2013
Devin A Martinez
Navigate Residential
(970) 690-1009
86 Total Sales
Map
Source: IRES MLS
MLS Number: 916634
APN: 86014-30-019
- 5457 Wishing Well Dr
- 5355 Brookline Dr
- 5317 School House Dr
- 5536 Long Dr
- 5267 School House Dr
- 6604 Neota Creek Ct
- 5254 Rock Hill St
- 5279 Long Dr
- 6710 Stone Point Dr
- 6504 Zimmerman Lake Rd
- 5183 Long Dr
- 5104 River Roads Dr
- 5105 Autumn Leaf Dr
- 5543 Calgary St
- 5101 Autumn Leaf Dr
- 6386 Mayfair Ave
- 5381 Lulu City Dr
- 5622 Foxfire St
- 6434 Cloudburst Ave
- 4321 Main St

