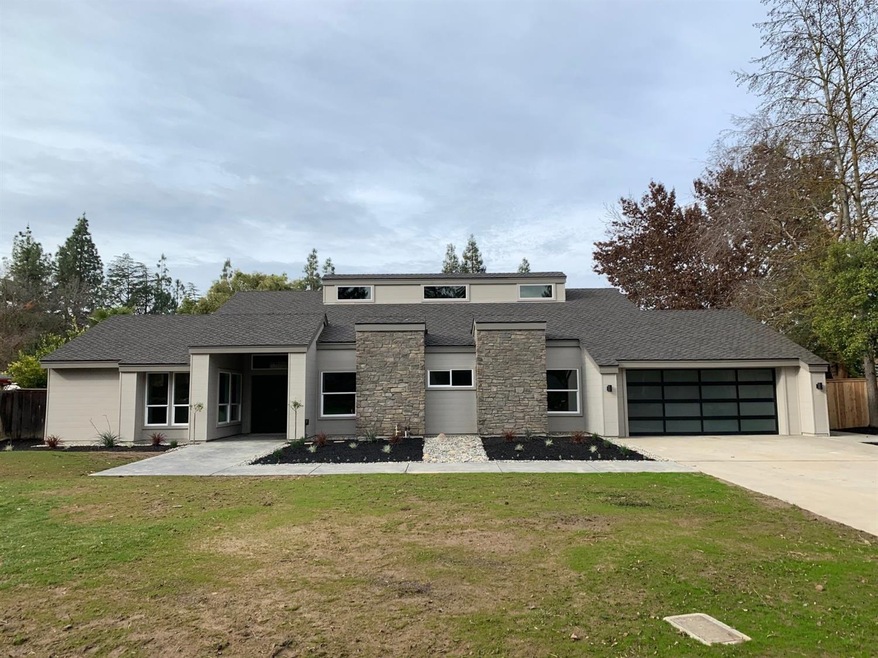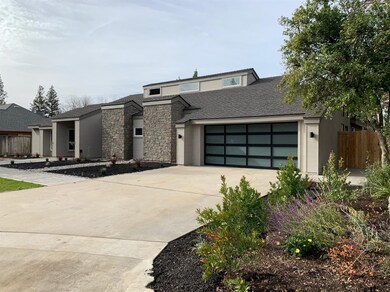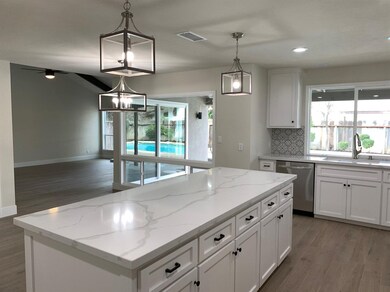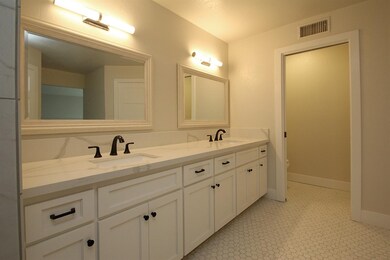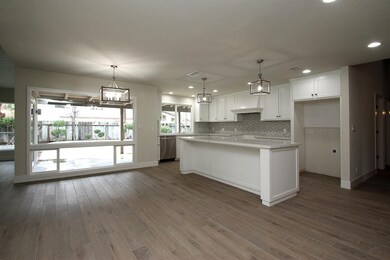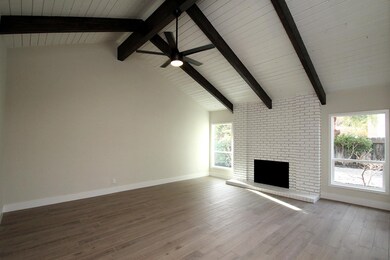
5439 N Kavanagh Ave Fresno, CA 93711
Van Ness Extension NeighborhoodEstimated Value: $750,000 - $833,000
Highlights
- In Ground Pool
- Ground Level Unit
- Covered patio or porch
- Midcentury Modern Architecture
- Great Room
- Formal Dining Room
About This Home
As of February 2019Contemporary FOUR bedroom, single story property located in the heart of the Bullard High area. Situated in a quiet cul-de-sac, just a stone's throw away from multi-million dollar homes on prestigious Van Ness Avenue, this property offers unmatched value and is functionality & modern elegance at its finest! From the soft close cabinets to the dual pane windows, nearly everything in this house is brand new! All four bedrooms are oversized with walk in closets & ceiling fans. Vaulted ceilings, exposed beams, & recessed lighting provide a hint of mid-century modern design. There's enough room to park a vehicle on the side of the house if desired, & the refinished swimming pool, large grassy area, & shaded covered patio will make summer evenings relaxed & memorable. Additional features include a Presidential Roof, two living spaces, formal dining room, finished garage, dual master closets, dual sinks in the bathrooms, & an indoor laundry room w/utility sink.
Last Agent to Sell the Property
HomeSmart PV and Associates License #01878399 Listed on: 01/08/2019

Home Details
Home Type
- Single Family
Est. Annual Taxes
- $7,614
Year Built
- Built in 1977
Lot Details
- 0.31 Acre Lot
- Lot Dimensions are 100x134
- Cul-De-Sac
- Front and Back Yard Sprinklers
- Property is zoned RS4
Home Design
- Midcentury Modern Architecture
- Concrete Foundation
- Composition Roof
- Stone Exterior Construction
- Stucco
Interior Spaces
- 2,867 Sq Ft Home
- 1-Story Property
- Fireplace Features Masonry
- Double Pane Windows
- Great Room
- Family Room
- Formal Dining Room
- Security System Leased
- Laundry in Utility Room
Kitchen
- Microwave
- Dishwasher
- Disposal
Flooring
- Carpet
- Tile
Bedrooms and Bathrooms
- 4 Bedrooms
- 2.5 Bathrooms
- Bathtub with Shower
- Separate Shower
Accessible Home Design
- Low Threshold Shower
- Doors are 32 inches wide or more
- Level Entry For Accessibility
Outdoor Features
- In Ground Pool
- Covered patio or porch
Additional Features
- Ground Level Unit
- Central Heating and Cooling System
Ownership History
Purchase Details
Home Financials for this Owner
Home Financials are based on the most recent Mortgage that was taken out on this home.Purchase Details
Home Financials for this Owner
Home Financials are based on the most recent Mortgage that was taken out on this home.Purchase Details
Home Financials for this Owner
Home Financials are based on the most recent Mortgage that was taken out on this home.Purchase Details
Home Financials for this Owner
Home Financials are based on the most recent Mortgage that was taken out on this home.Purchase Details
Purchase Details
Similar Homes in Fresno, CA
Home Values in the Area
Average Home Value in this Area
Purchase History
| Date | Buyer | Sale Price | Title Company |
|---|---|---|---|
| Calanchini Mark D | -- | Fidelity National Title Co | |
| Calanchini Mark D | $565,000 | Old Republic Title Company | |
| Mattox Kristen | -- | Chicago Title Company | |
| Sobaje Properly Group Inc | $350,000 | Old Republic Title Company | |
| Chen Chia Chen | -- | -- | |
| Chen Chia Chen | -- | -- | |
| Chen Chia Chen | -- | -- | |
| Chen Chia Chen | -- | -- |
Mortgage History
| Date | Status | Borrower | Loan Amount |
|---|---|---|---|
| Open | Calanchini Mark D | $289,000 | |
| Open | Calanchini Mark D | $423,750 | |
| Previous Owner | Sobaje Properly Group Inc | $200,000 | |
| Previous Owner | Chen Chen Chia | $100,000 |
Property History
| Date | Event | Price | Change | Sq Ft Price |
|---|---|---|---|---|
| 02/21/2019 02/21/19 | Sold | $565,000 | 0.0% | $197 / Sq Ft |
| 01/16/2019 01/16/19 | Pending | -- | -- | -- |
| 01/08/2019 01/08/19 | For Sale | $565,000 | -- | $197 / Sq Ft |
Tax History Compared to Growth
Tax History
| Year | Tax Paid | Tax Assessment Tax Assessment Total Assessment is a certain percentage of the fair market value that is determined by local assessors to be the total taxable value of land and additions on the property. | Land | Improvement |
|---|---|---|---|---|
| 2023 | $7,614 | $605,792 | $214,439 | $391,353 |
| 2022 | $7,508 | $593,915 | $210,235 | $383,680 |
| 2021 | $7,300 | $582,270 | $206,113 | $376,157 |
| 2020 | $7,267 | $576,300 | $204,000 | $372,300 |
| 2019 | $5,201 | $415,000 | $200,000 | $215,000 |
| 2018 | $4,121 | $336,146 | $74,272 | $261,874 |
| 2017 | $4,049 | $329,556 | $72,816 | $256,740 |
| 2016 | $3,913 | $323,095 | $71,389 | $251,706 |
| 2015 | $3,852 | $318,243 | $70,317 | $247,926 |
| 2014 | $3,776 | $312,010 | $68,940 | $243,070 |
Agents Affiliated with this Home
-
Gabriel Bluhm

Seller's Agent in 2019
Gabriel Bluhm
HomeSmart PV and Associates
(559) 375-0420
70 Total Sales
-
Mike Dennen
M
Buyer's Agent in 2019
Mike Dennen
Realty Concepts, Ltd. - Fresno
(559) 650-6010
3 in this area
37 Total Sales
Map
Source: Fresno MLS
MLS Number: 515575
APN: 415-480-59S
- 2589 W Barstow Ave
- 5520 N Woodson Ave
- 2698 W Barstow Ave
- 5385 N Van Ness Blvd
- 2712 W Barstow Ave
- 2693 W Browning Ave
- 2739 W San Ramon Ave
- 2460 W Browning Ave
- 850 N Sequoia Dr
- 5309 N Parrish Way
- 5731 N Briarwood Ave
- 5661 N Sequoia Ave
- 5057 N Van Ness Blvd
- 2315 W Celeste Ave
- 5749 N Monte Ave Unit 2
- 6054 N Kavanagh Ave
- 6054 N Woodson Ave
- 6069 N Van Ness Blvd
- 4960 N Holt Ave Unit 101
- 2110 W Rue st Michel
- 5439 N Kavanagh Ave
- 5431 N Kavanagh Ave
- 5457 N Kavanagh Ave
- 5442 N Lafayette Ave
- 5426 N Lafayette Ave
- 5454 N Lafayette Ave
- 5462 N Kavanagh Ave
- 5444 N Kavanagh Ave
- 2544 W Barstow Ave
- 5430 N Kavanagh Ave
- 5414 N Lafayette Ave
- 5458 N Kavanagh Ave
- 5460 N Lafayette Ave
- 2533 W Wrenwood Ave
- 5416 N Kavanagh Ave
- 2551 W Wrenwood Ave
- 5443 N Lafayette Ave
- 2515 W Wrenwood Ave
- 5427 N Lafayette Ave
- 5449 N Woodson Ave
